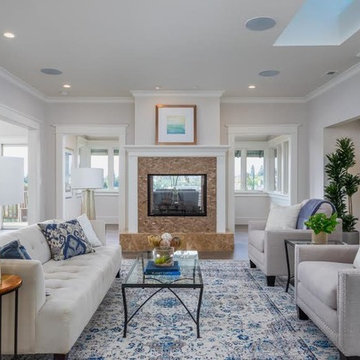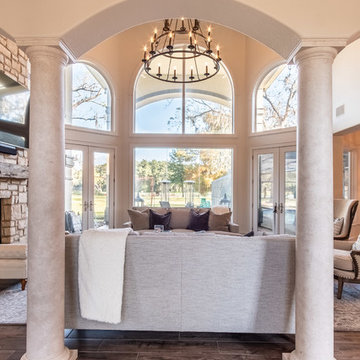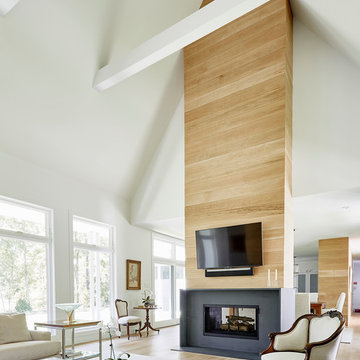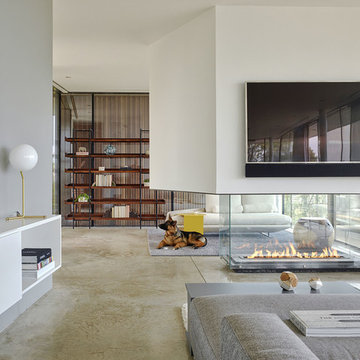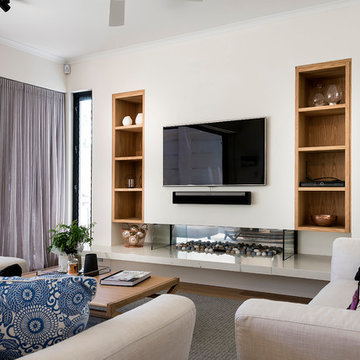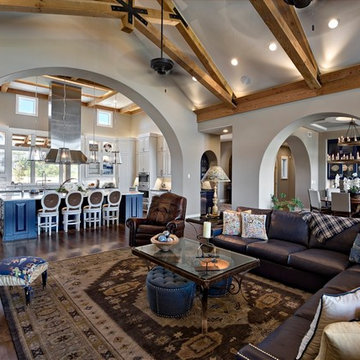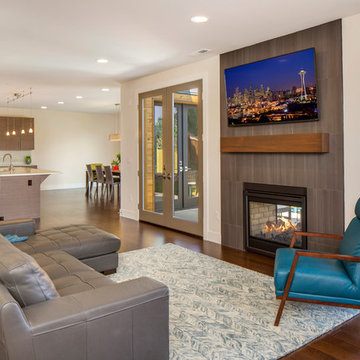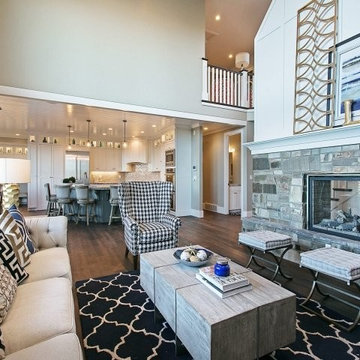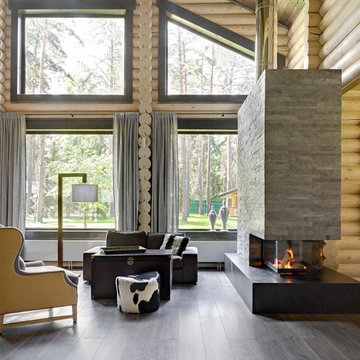11.493 Billeder af åben stue med fritstående pejs
Sorteret efter:
Budget
Sorter efter:Populær i dag
121 - 140 af 11.493 billeder
Item 1 ud af 3

Zona salotto: Collegamento con la zona cucina tramite porta in vetro ad arco. Soppalco in legno di larice con scala retrattile in ferro e legno. Divani realizzati con materassi in lana. Travi a vista verniciate bianche. Camino passante con vetro lato sala. Proiettore e biciclette su soppalco. La parete in legno di larice chiude la cabina armadio.
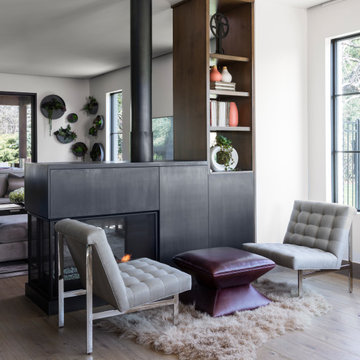
A statement fireplace acts as an artistic backdrop for a small gathering spot, naturally dividing the nook from the family room.
Emily Minton Refield Photography

Photo by Vance Fox showing the dramatic Great Room, which is open to the Kitchen and Dining (not shown) & Rec Loft above. A large sliding glass door wall spills out onto both covered and uncovered terrace areas, for dining, relaxing by the fire or in the sunken spa.
11.493 Billeder af åben stue med fritstående pejs
7






