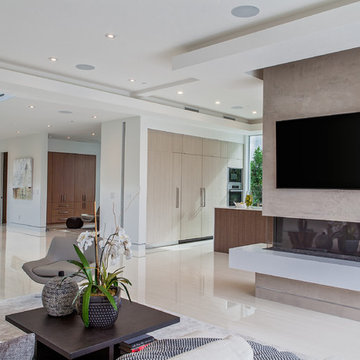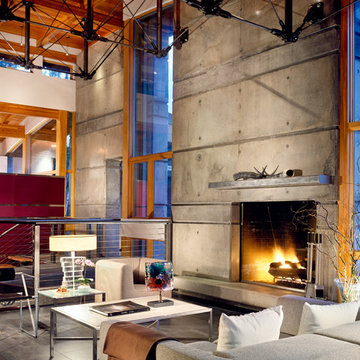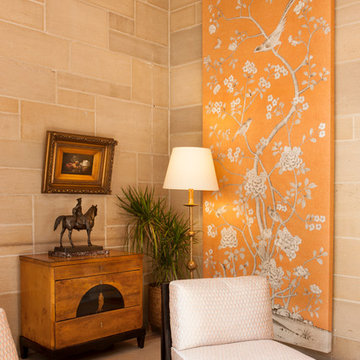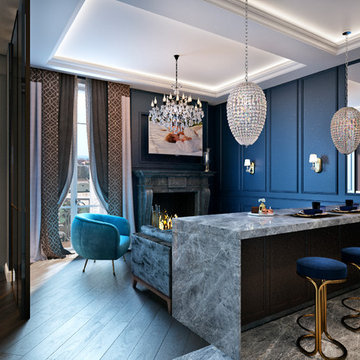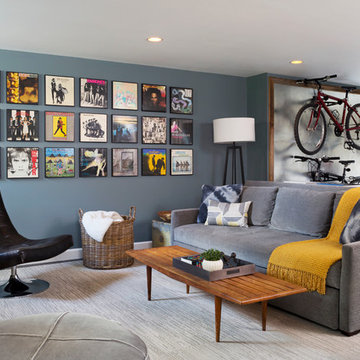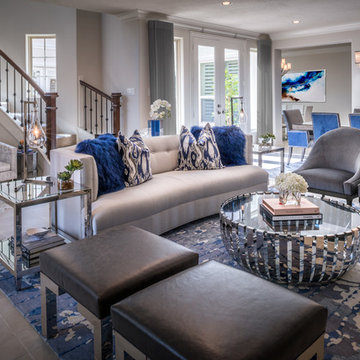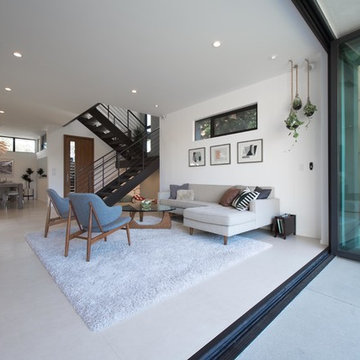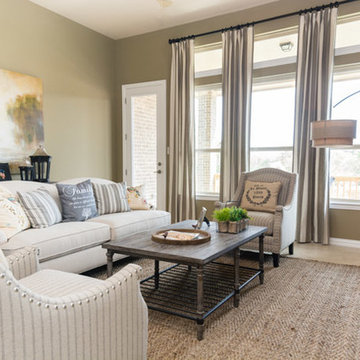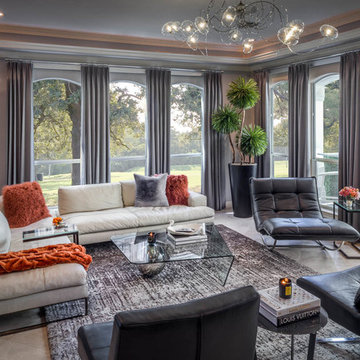15.388 Billeder af åben stue med gulv af keramiske fliser
Sorteret efter:
Budget
Sorter efter:Populær i dag
21 - 40 af 15.388 billeder
Item 1 ud af 3

Custom joinery was designed and installed in the living spaces of this modern 4 bedroom residence, to maximise its private outdoor spaces to the front and rear of the house and provide a private open space for indoor/outdoor living.
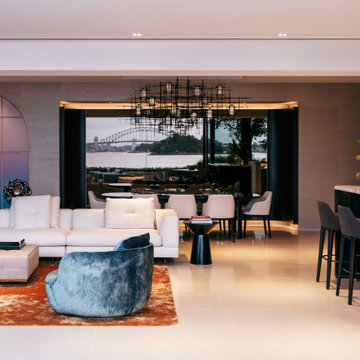
Beautiful all day, stunning by dusk, this luxurious Point Piper renovation is a quintessential ‘Sydney experience’.
An enclave of relaxed understated elegance, the art-filled living level flows seamlessly out to terraces surrounded by lush gardens.

This Great room is where the family spends a majority of their time. A large navy blue velvet sectional is extra deep for hanging out or watching movies. We layered floral pillows, color blocked pillows, and a vintage rug fragment turned decorative pillow on the sectional. The sunny yellow chairs flank the fireplace and an oversized custom gray leather cocktail ottoman does double duty as a coffee table and extra seating. The large wood tray warms up the cool color palette. A trio of openwork brass chandeliers are scaled for the large space. We created a vertical element in the room with stacked gray stone and installed a reclaimed timber as a mantel.

This mid-century modern adobe home was designed by Jack Wier and features high beamed ceilings, lots of natural light, a swimming pool in the living & entertainment area, and a free-standing grill with overhead vent and seating off the kitchen! Staged by Homescapes Home Staging

L'espace salon très convivial et chaleureux.
Deux canapés en coton/lin écru prennent place autour de la cheminée rénovée. Une banquette a été créée près de la fenêtre.
Crédits photo : Kina Photo
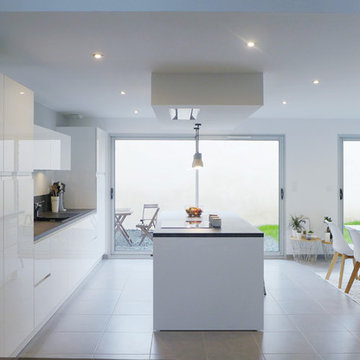
La cuisine est très épurée. Elle se compose d’un îlot central. Sa table de cuisson est assortie d’une hotte discrètement encastrée dans un coffrage au plafond. Deux suspensions en béton et bois et trois tabourets de style industriel apportent une touche à la plus chaleureuse et vivante au coin repas. La cuisine assure une transition visuelle importante entre le salon et la salle à manger dont les ambiances colorées sont différentes. Ses coloris sont donc volontairement neutres. Le blanc brillant des façades est assortie au plan de travail gris anthracite et au mur gris perle. Cet ensemble est indémodable et assure une longue longévité à cette cuisine.
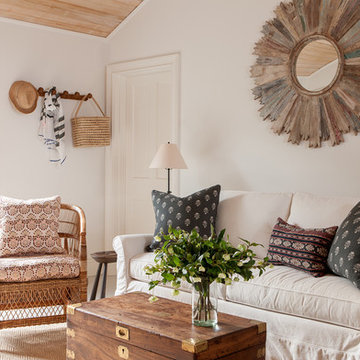
Crate and Barrel slipcovered sofa
Rattan Malawi occational chair
Antique wood chest with brass fittings
Photographer Carter Berg
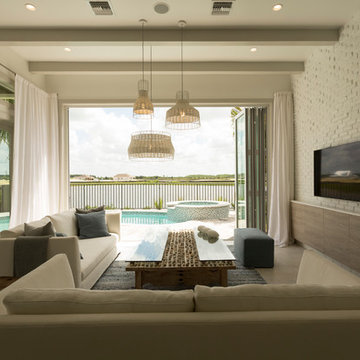
Allow our living room space to flow seamlessly into the outside balcon with sliding Nana Doors. Seen in Naples Reserve, a Naples community.
15.388 Billeder af åben stue med gulv af keramiske fliser
2




