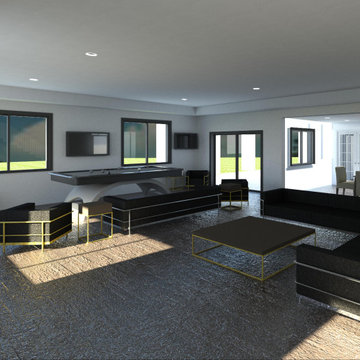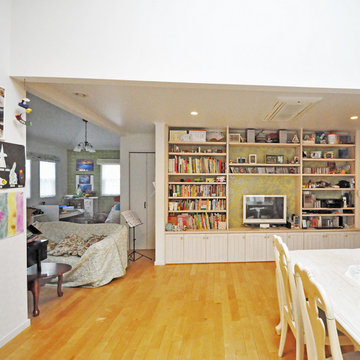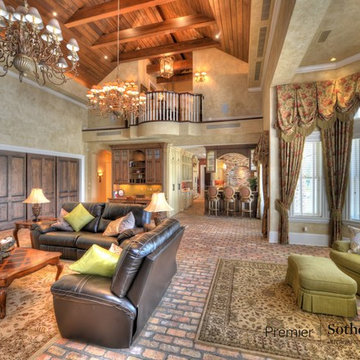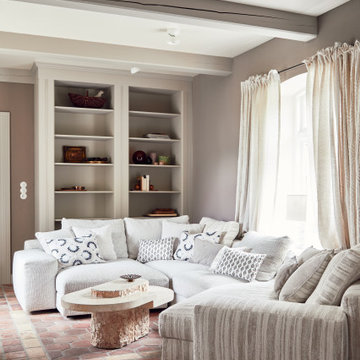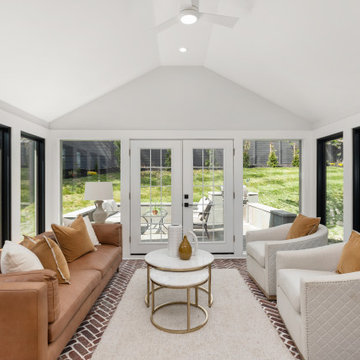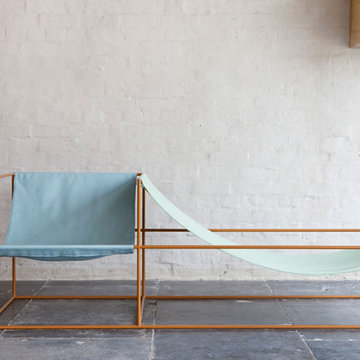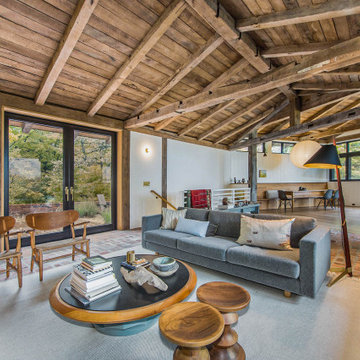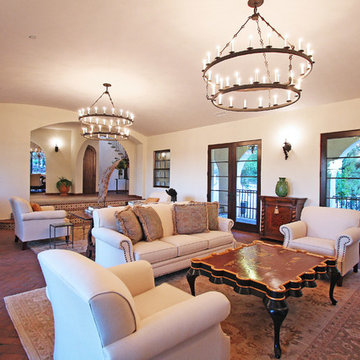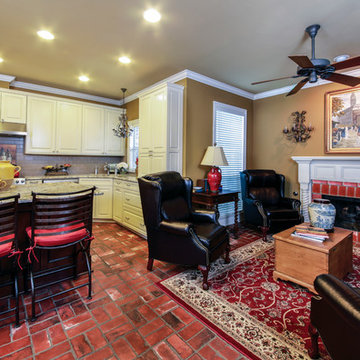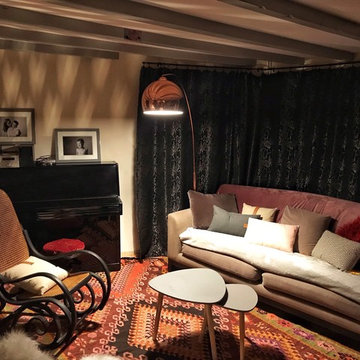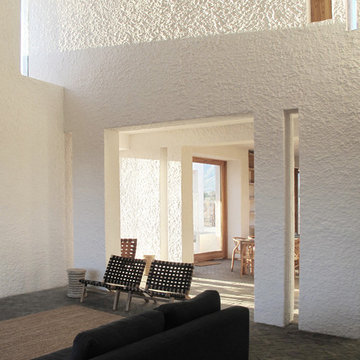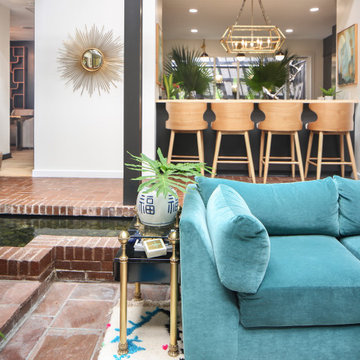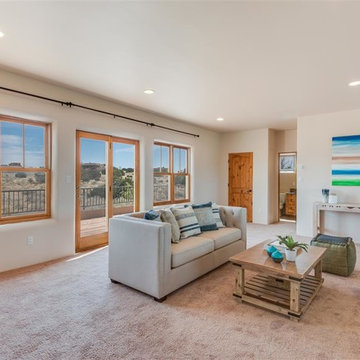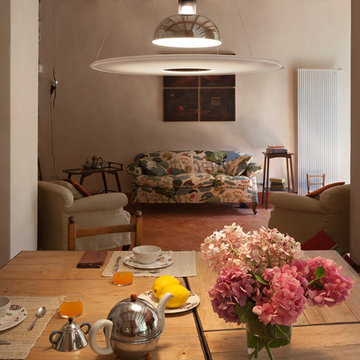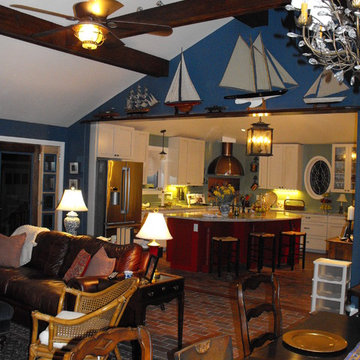331 Billeder af åben stue med murstensgulv
Sorteret efter:
Budget
Sorter efter:Populær i dag
221 - 240 af 331 billeder
Item 1 ud af 3
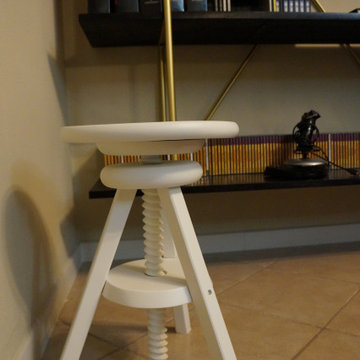
Un progetto di Restyling nel vero senso della parola; quando Polygona ha accettato di trasformare questi ambienti parlavamo di stanze cupe con vecchi kobili di legno stile anni '70. Oggi abbiamo ridato vita a questa casa utilizzando colori contemporanei ed arredi dallo stile un po' classico, per mantenere e rispettare la natura architettonica di queste stanze.
Alcuni elementi sono stati recuperati e laccati, tutta la tappezzeria è stata rifatta a misure con accurate scelte di materiali e colori.
Abbiamo reso questa casa un posto accogliente e rilassante in cui passare il proprio tempo in famiglia.
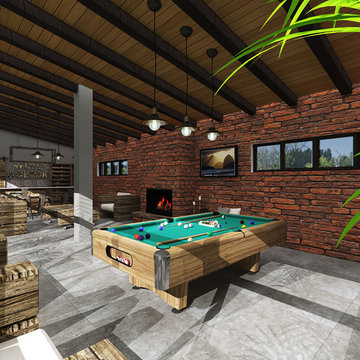
When dealing with large open spaces sometimes it is wise to divide them into smaller areas, but only with furniture that allows the newly obtained area to breathe and still be a part of the overall design.
Achieve charm and uniqueness by simple materials and an even more simple, yet inspired setting. Twist the entry with wooden sliding doors, a grey accent wall and giant letters for a contemporary meets rustic interior design. Use brick and traditional hardwood walls, set up a cozy place near the fireplace and there you have it: the perfect setting for pool players.
Don`t forget earthy tones – browns, grays and neutrals against red exposed brick wall to ensure the true rustic feel. Let the parties begin!
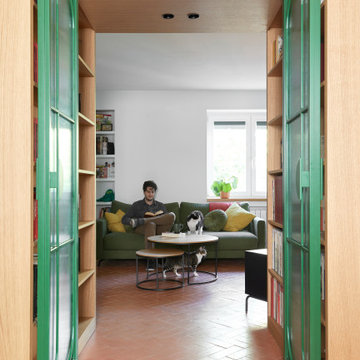
Al fondo, Carlos lee tranquilamente mientras le fotografiamos desde la cocina.
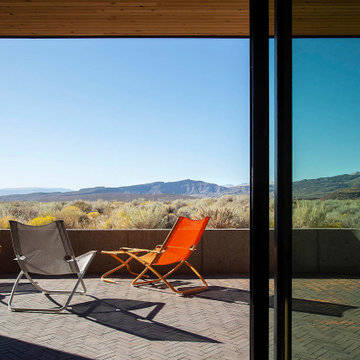
An energetic climber, nutritionist, pathologist, doctor and full time awesome human approached us for her third project under the Imbue label. We were beside ourselves and ready for the task of creating her permanent retreat.
Being a professional busybody, the focus of the project was to disconnect, relax and recover. The home's soft corners immediately draw you into the womb of the dwelling; a sunken social room with a mind expanding canyon view.
The secondary function of the refuge was to house dear friends and acquaintances of the vertical realm. The home is a great example of altruistic architecture. Take time to study the plan and understand why a couch surfer may never want to leave.
Please come in, sit back and unwind.
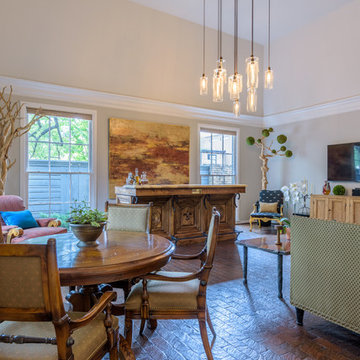
Design and build by RPCD, Inc. All images © 2017 Mike Healey Productions, Inc.
331 Billeder af åben stue med murstensgulv
12




