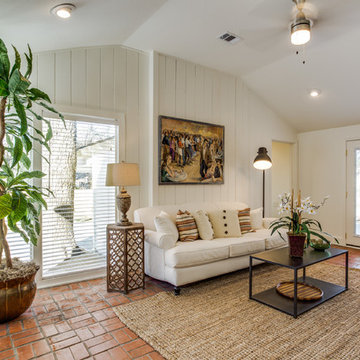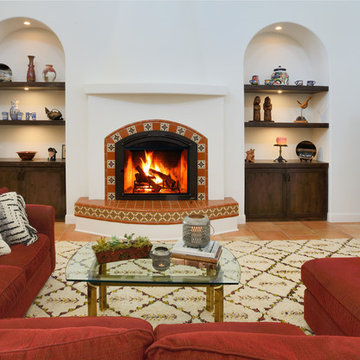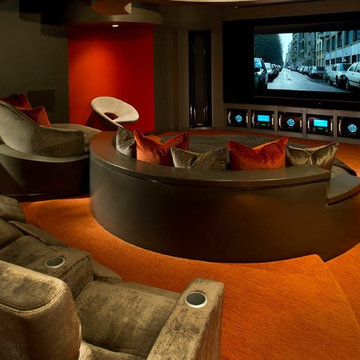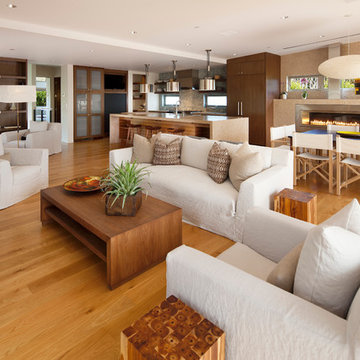685 Billeder af åben stue med orange gulv
Sorteret efter:
Budget
Sorter efter:Populær i dag
1 - 20 af 685 billeder
Item 1 ud af 3
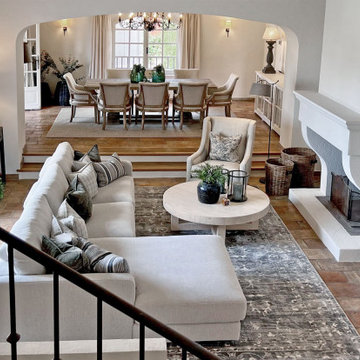
Décoration et rénovation du séjour, ratissage des urs, peinture, reprise de l'escalier.
Décoration : confection de rideaux, canapé, tapis, fauteuils, etc
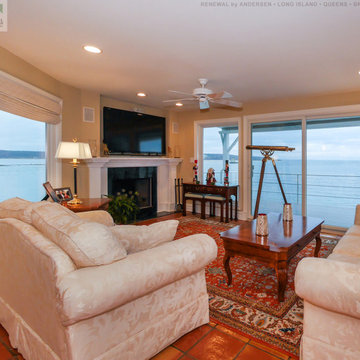
Gorgeous living room with a view and new windows and sliding patio door we installed. This amazing room with cozy fireplace and formal decor, looks out onto the Long Island sound with all new energy efficient windows and patio doors we installed. Get started today replacing the windows and doors in your house with Renewal by Andersen of Long Island, serving Suffolk County, Nassau County, Brooklyn and Queens.

Windows were added to this living space for maximum light. The clients' collection of art and sculpture are the focus of the room. A custom limestone fireplace was designed to add focus to the only wall in this space. The furniture is a mix of custom English and contemporary all atop antique Persian rugs. The blue velvet bench in front was designed by Mr. Dodge out of maple to offset the antiques in the room and compliment the contemporary art. All the windows overlook the cabana, art studio, pool and patio.
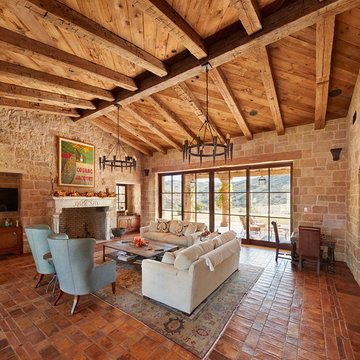
Cozy family room with raised reclaimed wood and reclaimed wood beams. Stone wall work and stone tile floor.
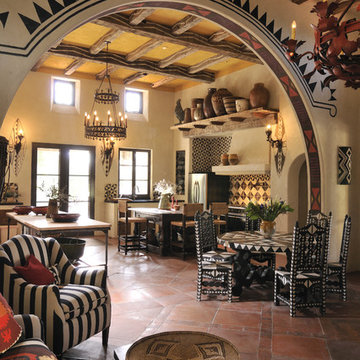
New spanish-hacienda style residence in La Honda, California.
Bernardo Grijalva Photography

We kept the original floors and cleaned them up, replaced the built-in and exposed beams.
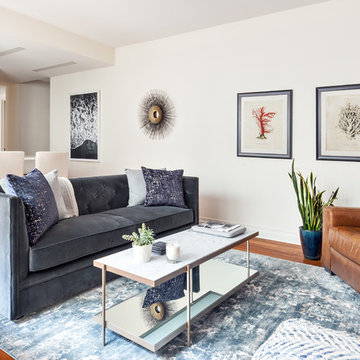
We built this room around our client's favorite leather club chair. The tufted velvet sofa adds luxury, the vintage style rugs adds texture and the mirror and marble coffee table modernizes the space while bouncing light into the room.
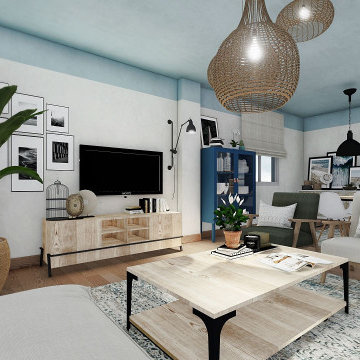
Diseño e interiorismo de salón comedor en 3D en Alicante. El proyecto debía tener un carácter nórdico-boho que evocase la playa, la naturaleza y el mar. Y ofrecer un espacio relajado para toda la familia, intentando mantener el mismo suelo y revestimiento, para no incrementar le presupuesto.

Gorgeous bright and airy family room featuring a large shiplap fireplace and feature wall into vaulted ceilings. Several tones and textures make this a cozy space for this family of 3. Custom draperies, a recliner sofa, large area rug and a touch of leather complete the space.
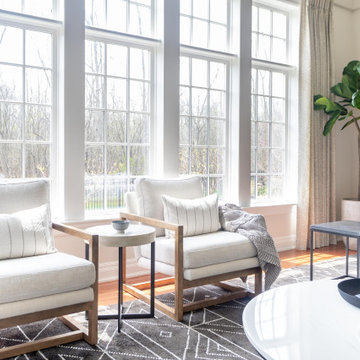
Gorgeous bright and airy family room featuring a large shiplap fireplace and feature wall into vaulted ceilings. Several tones and textures make this a cozy space for this family of 3. Custom draperies, a recliner sofa, large area rug and a touch of leather complete the space.

Scottsdale, Arizona - Ranch style family room. This space was brightened tremendously by the white paint and adding cream pinstriped sofas.

2012: This Arts and Crafts style house draws from the most influential English architects of the early 20th century. Designed to be enjoyed by multiple families as a second home, this 4,900-sq-ft home contains three identical master suites, three bedrooms and six bathrooms. The bold stucco massing and steep roof pitches make a commanding presence, while flared roof lines and various detailed openings articulate the form. Inside, neutral colored walls accentuate richly stained woodwork. The timber trusses and the intersecting peak and arch ceiling open the living room to form a dynamic gathering space. Stained glass connects the kitchen and dining room. The open floor plan allows abundant light and views to the exterior, and also provides a sense of connection and functionality. A pair of matching staircases separates the two upper master suites, trimmed with custom balusters.
Architect :Wayne Windham Architect - http://waynewindhamarchitect.com/
Builder: Buffington Homes - http://buffingtonhomes.com/
Interior Designer : Kathryn McGowan
Land Planner: Sunnyside Designs
685 Billeder af åben stue med orange gulv
1








