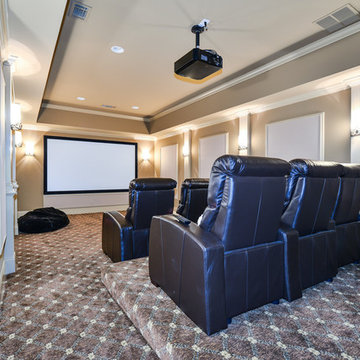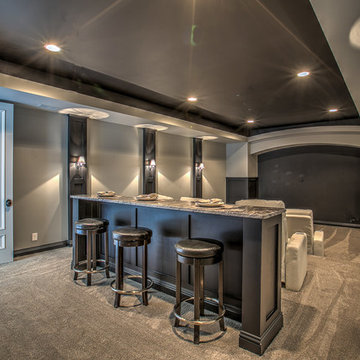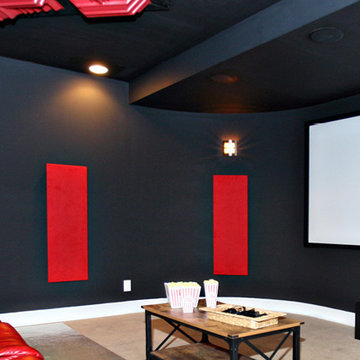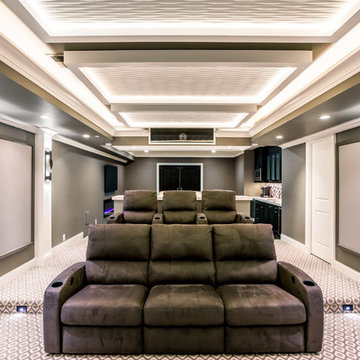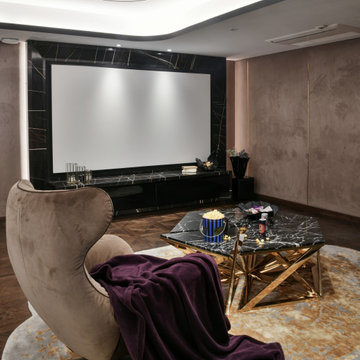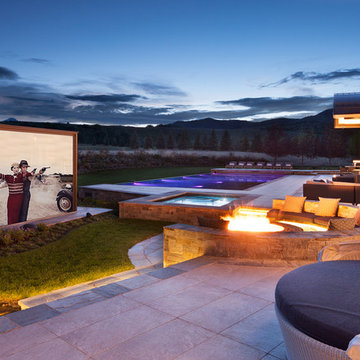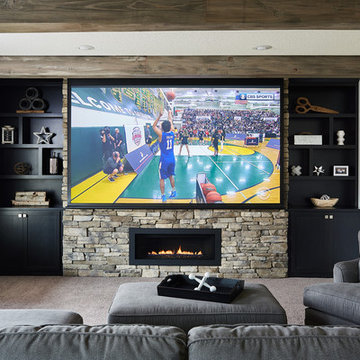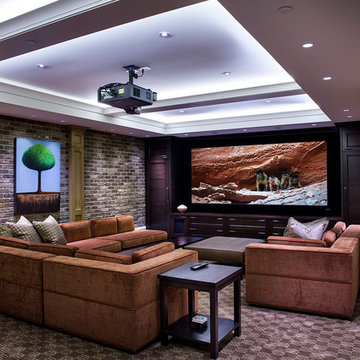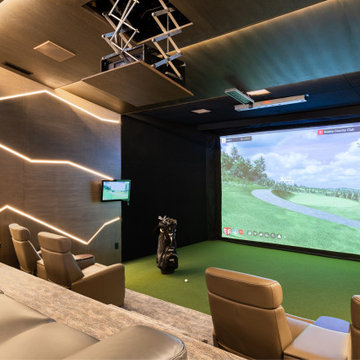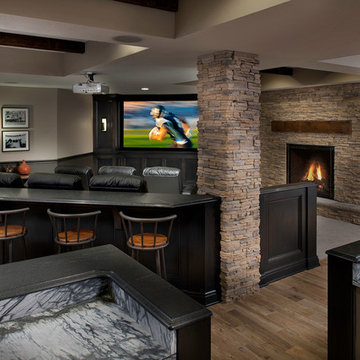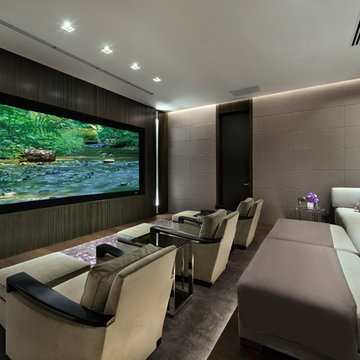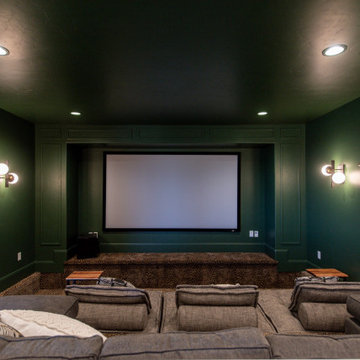1.600 Billeder af åben stue med projektor lærred
Sorteret efter:
Budget
Sorter efter:Populær i dag
101 - 120 af 1.600 billeder
Item 1 ud af 3
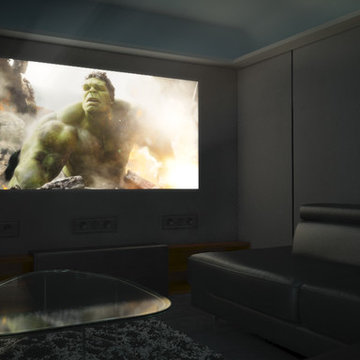
The basement was divided in two with the home cinema consisting of monotone furnishings to allow for a true 'black out' cinematic experience. Acoustic panelling finished with black lustred linen clads the walls to provide a rich aesthetic as well as providing great audio insulation to the rest the home.
An LED lighting design scheme was integrated to offer the client a range of ambient moods.
Click the link to see the London 101 ambient lighting animation.
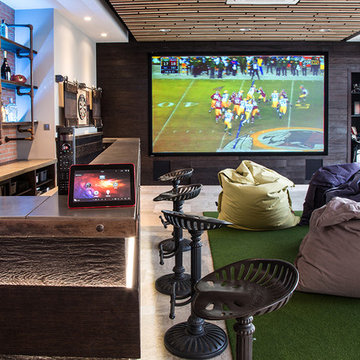
Brief: Create a room that wasn’t just a ‘man-cave’ but one that worked for all the family, and friends, too. It had to be a room that is ‘all things to all people’, so had to be designed to allow multiple activities to happen at the same time in the same space. The lighting, sound, and vision had to work on their own, and together.
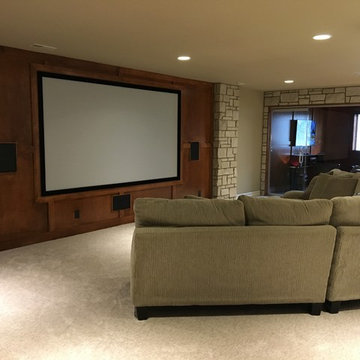
This was a custom home built at 4400sq ft with 5 bedrooms as well as a cigar room. The customer had purchased the home, and brought us in to design and finish the basement, complete with a home theater and intriguing cigar room.
The entire home has a 7.1 surround sound system with some additional in ceiling speakers at the bar for full entertainment.
The natural stone veneers made a perfect finish alongside the recessed refrigerator and maple cabinets.
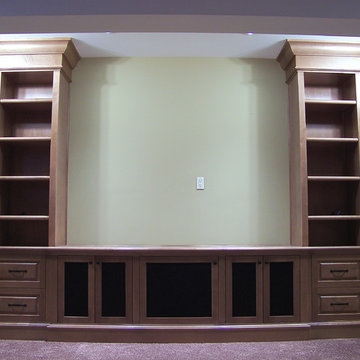
Maple cabinets for either a large flat panel TV or a wall mounted screen for a projector.
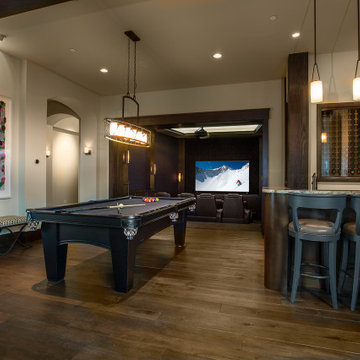
Enjoy a drink, play a round of pool and then sit back to watch your favorite movie in your in-home movie theater.
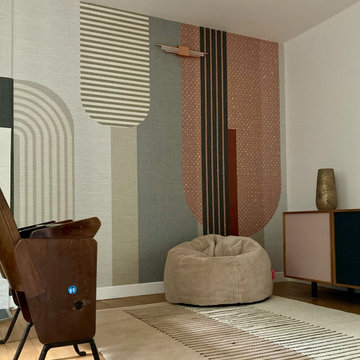
Une belle et grande maison de l’Île Saint Denis, en bord de Seine. Ce qui aura constitué l’un de mes plus gros défis ! Madame aime le pop, le rose, le batik, les 50’s-60’s-70’s, elle est tendre, romantique et tient à quelques références qui ont construit ses souvenirs de maman et d’amoureuse. Monsieur lui, aime le minimalisme, le minéral, l’art déco et les couleurs froides (et le rose aussi quand même!). Tous deux aiment les chats, les plantes, le rock, rire et voyager. Ils sont drôles, accueillants, généreux, (très) patients mais (super) perfectionnistes et parfois difficiles à mettre d’accord ?
Et voilà le résultat : un mix and match de folie, loin de mes codes habituels et du Wabi-sabi pur et dur, mais dans lequel on retrouve l’essence absolue de cette démarche esthétique japonaise : donner leur chance aux objets du passé, respecter les vibrations, les émotions et l’intime conviction, ne pas chercher à copier ou à être « tendance » mais au contraire, ne jamais oublier que nous sommes des êtres uniques qui avons le droit de vivre dans un lieu unique. Que ce lieu est rare et inédit parce que nous l’avons façonné pièce par pièce, objet par objet, motif par motif, accord après accord, à notre image et selon notre cœur. Cette maison de bord de Seine peuplée de trouvailles vintage et d’icônes du design respire la bonne humeur et la complémentarité de ce couple de clients merveilleux qui resteront des amis. Des clients capables de franchir l’Atlantique pour aller chercher des miroirs que je leur ai proposés mais qui, le temps de passer de la conception à la réalisation, sont sold out en France. Des clients capables de passer la journée avec nous sur le chantier, mètre et niveau à la main, pour nous aider à traquer la perfection dans les finitions. Des clients avec qui refaire le monde, dans la quiétude du jardin, un verre à la main, est un pur moment de bonheur. Merci pour votre confiance, votre ténacité et votre ouverture d’esprit. ????
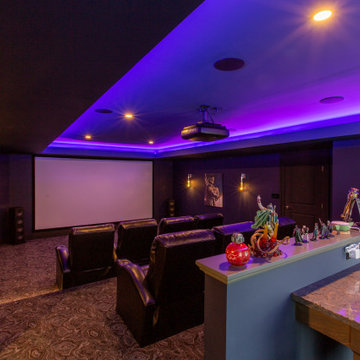
A Star Wars themed movie theater for a super fan! This theater has everything you need to sit back & relax; reclining seats, a concession stand with beverage fridge, a powder room and bar seating!
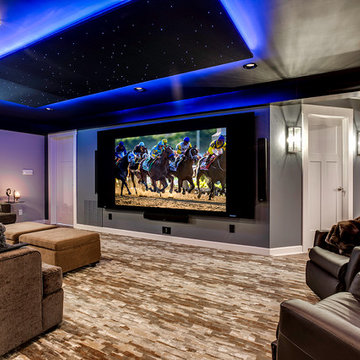
Our client wanted the Gramophone team to recreate an existing finished section of their basement, as well as some unfinished areas, into a multifunctional open floor plan design. Challenges included several lally columns as well as varying ceiling heights, but with teamwork and communication, we made this project a streamlined, clean, contemporary success. The art in the space was selected by none other than the client and his family members to give the space a personal touch!
Maryland Photography, Inc.
1.600 Billeder af åben stue med projektor lærred
6




