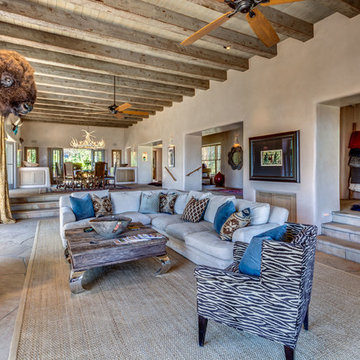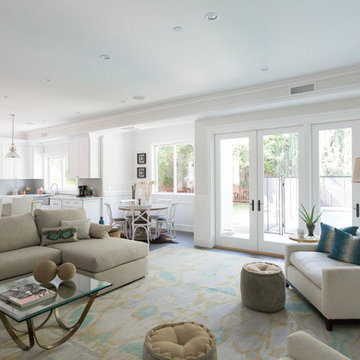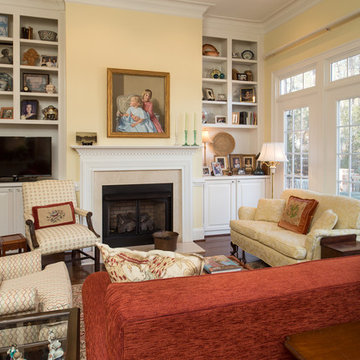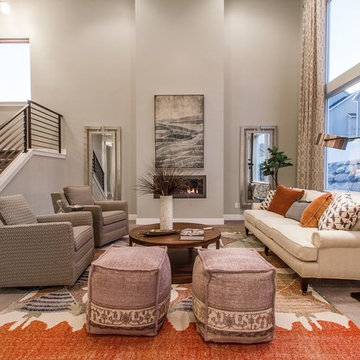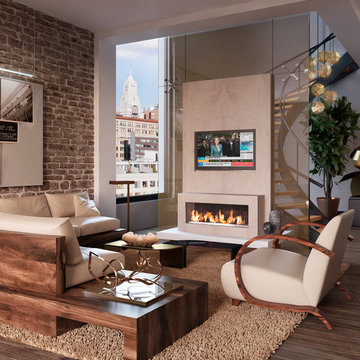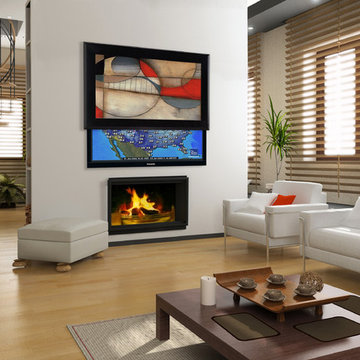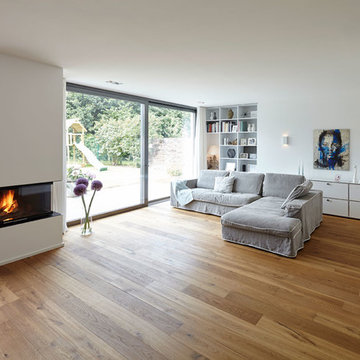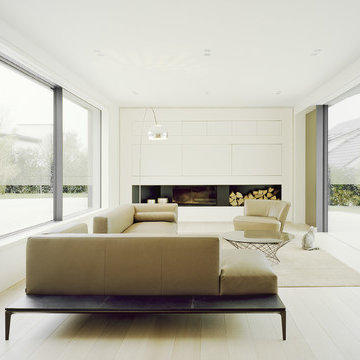14.173 Billeder af åben stue med pudset pejseindramning
Sorteret efter:
Budget
Sorter efter:Populær i dag
101 - 120 af 14.173 billeder
Item 1 ud af 3
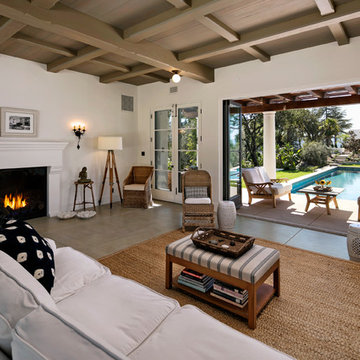
New construction casita with heavy timbered ceiling, fireplace, wrought iron fixtures, and polished concrete floors
Photo by: Jim Bartsch
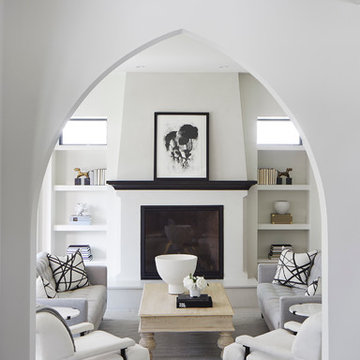
Martha O'Hara Interiors, Furnishings & Photo Styling | Detail Design + Build, Builder | Charlie & Co. Design, Architect | Corey Gaffer, Photography | Please Note: All “related,” “similar,” and “sponsored” products tagged or listed by Houzz are not actual products pictured. They have not been approved by Martha O’Hara Interiors nor any of the professionals credited. For information about our work, please contact design@oharainteriors.com.
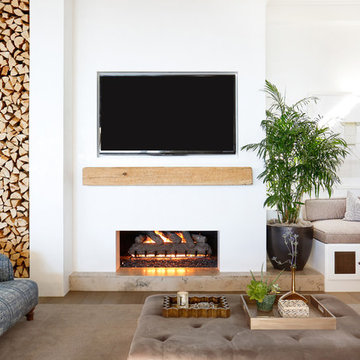
AFTER: LIVING ROOM | Renovations + Design by Blackband Design | Photography by Tessa Neustadt
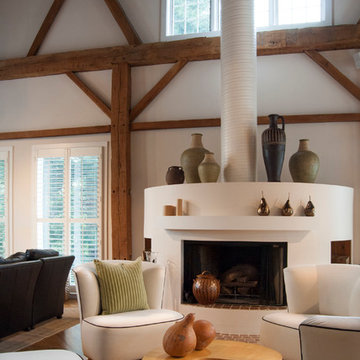
A highlight of the main floor is a cylindrical fireplace in the formal living area. Franklin chose this form for the fireplace as an alternative to conventional box-style fireplaces. Its form, coupled with its grand scale complement the proportions of the barn making it a statement, yet integrated in a natural way.
Like most of the home's primary furniture pieces, Franklin designed the barrel chairs for the living room. White and graphic in their presence, the chairs play off of the design of the fireplace and imbue the space with sophisticated formality.
Adrienne DeRosa Photography
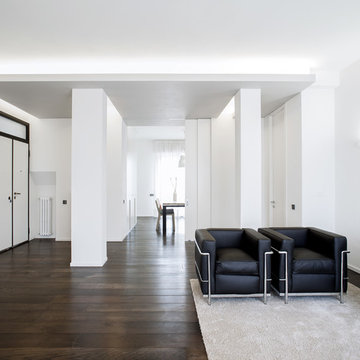
The Living Room of this modern apartment is an open space that connects to the Dining room beyond the sliding doors, the Study behind the fireplace and the sleeping quarters to the right
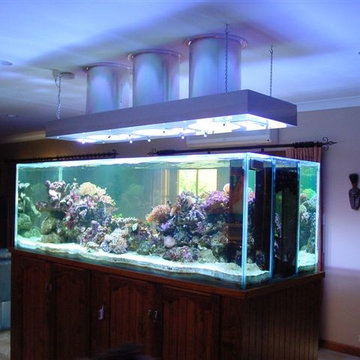
Aquarium enthusiasts appreciate SolaTube's full-spectrum daylight which enhances the health of their ecosystems- without any energy costs!
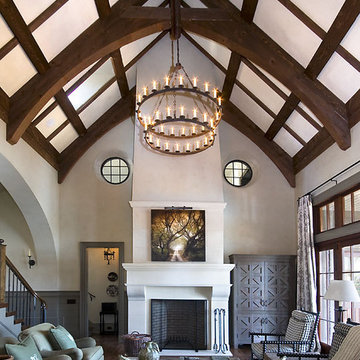
This refined Lake Keowee home, featured in the April 2012 issue of Atlanta Homes & Lifestyles Magazine, is a beautiful fusion of French Country and English Arts and Crafts inspired details. Old world stonework and wavy edge siding are topped by a slate roof. Interior finishes include natural timbers, plaster and shiplap walls, and a custom limestone fireplace. Photography by Accent Photography, Greenville, SC.

View showing the great room connection between the living room, dining room, kitchen, and main hallway. Millgard windows and french doors provide balanced daylighting, with dimmable fluorescent trough lighting and LED fixtures provide fill and accent lighting. This living room illustrates Frank Lloyd Wright's influence, with rift-oak paneling on the walls and ceiling, accentuated by hemlock battens. Custom stepped crown moulding, stepped casing and basebards, and stepped accent lights on the brush-broom concrete columns convey the home's Art Deco style. Cork flooring was used throughout the home, over hydronic radiant heating.

A beach house getaway. Jodi Fleming Design scope: Architectural Drawings, Interior Design, Custom Furnishings, & Landscape Design. Photography by Billy Collopy

The expansive Living Room features a floating wood fireplace hearth and adjacent wood shelves. The linear electric fireplace keeps the wall mounted tv above at a comfortable viewing height. Generous windows fill the 14 foot high roof with ample daylight.
14.173 Billeder af åben stue med pudset pejseindramning
6




