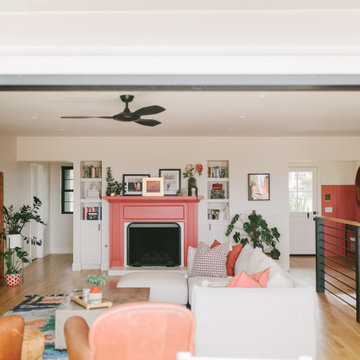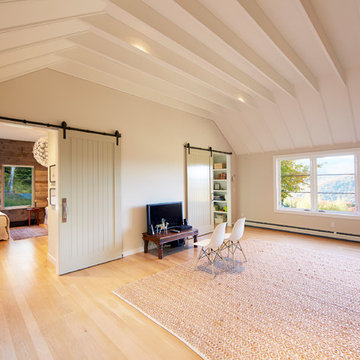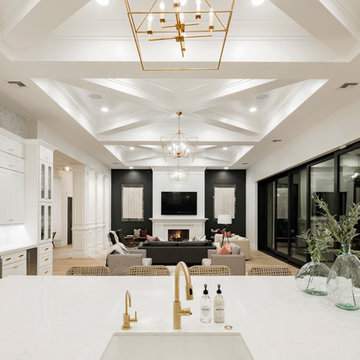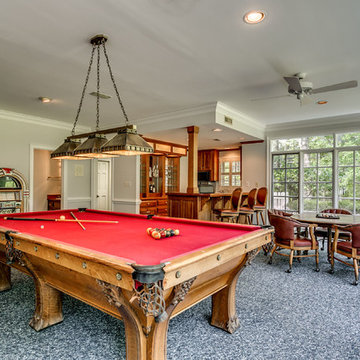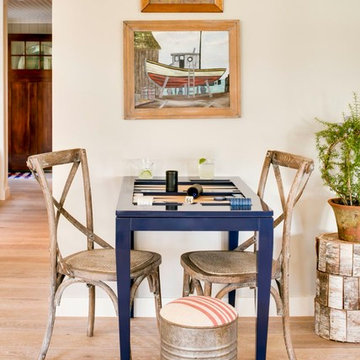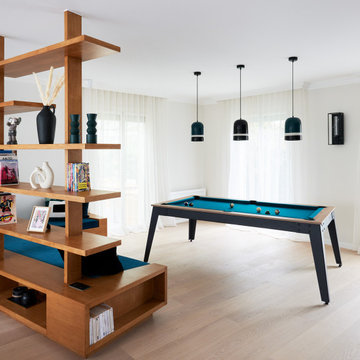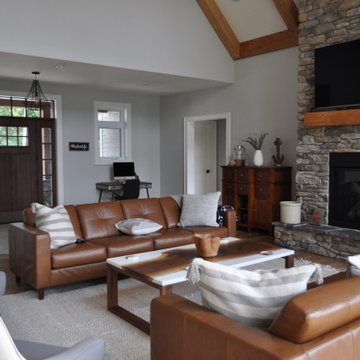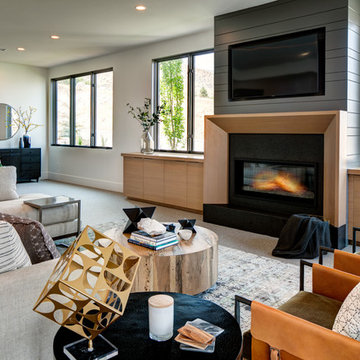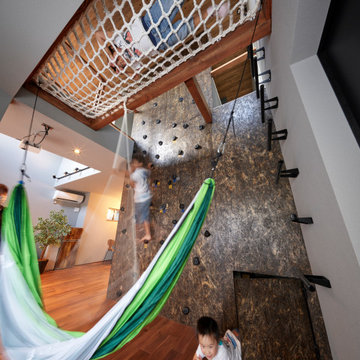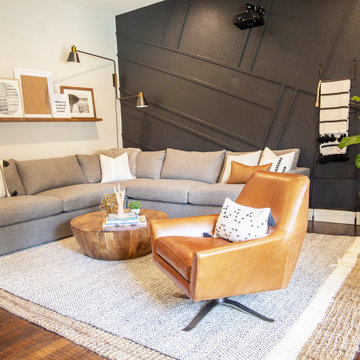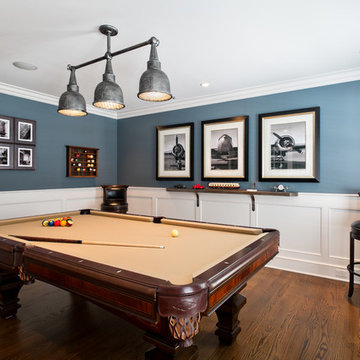5.633 Billeder af åben stue med spilleværelse
Sorteret efter:
Budget
Sorter efter:Populær i dag
241 - 260 af 5.633 billeder
Item 1 ud af 3
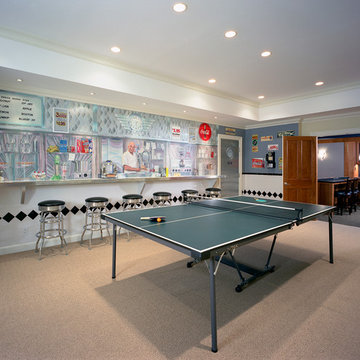
Constructing a Man Cave or Game Room
Following the 2014 Super bowl, did you question the space you hosted the event in? Was everyone crammed in, continually running to the fridge or complaining that they couldn’t hear the program? Now is the time to consider renovating this space. Whether it be converting the garage into a Man Cave or offering the kids a unique space of their own, this new room can be constructed to include all the luxuries of today’s new technologies. Hidden speakers under the drywall, rubber flooring, and Apps that your phone controls such as lighting and sound. Additional items when renovating to consider would be
- 4 (or duplex) outlets or quads for those locations that have not only the TV but also Wii, Xbox and Playstation to plug in.
- A separate entrance to this game room preferably with wider doors.
- Concrete floors & textured walls.
- A bar or kitchenette that contains a small fridge, sink, wine cooler, and don’t forget the ice maker!
This renovated “Sports” room will be your home’s showcase! Vanco Construction provides high-quality renovation services with capabilities that complement each and every family member’s preference. Call us today at (973) 994-0616
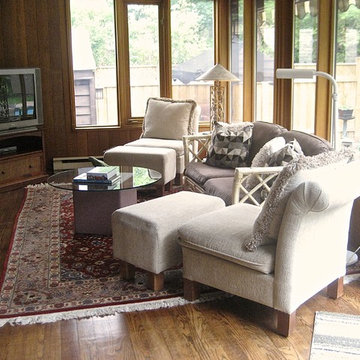
The bright family room was arranged for better access. The comfortable furniture is set up for relaxing & watching TV..Sheila Singer Design
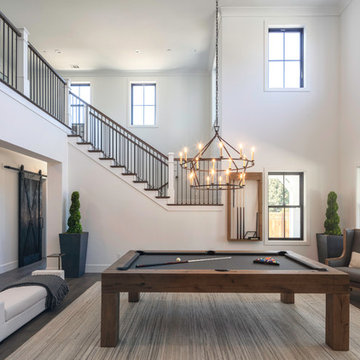
Elegant billiard room open to the second floor. Black windows and black iron railing. Rustic stained barn door.
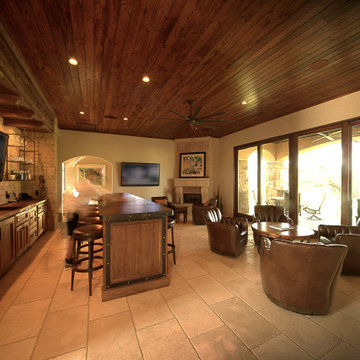
The Pool Box sites a small secondary residence and pool alongside an existing residence, set in a rolling Hill Country community. The project includes design for the structure, pool, and landscape - combined into a sequence of spaces of soft native planting, painted Texas daylight, and timeless materials. A careful entry carries one from a quiet landscape, stepping down into an entertainment room. Large glass doors open into a sculptural pool.
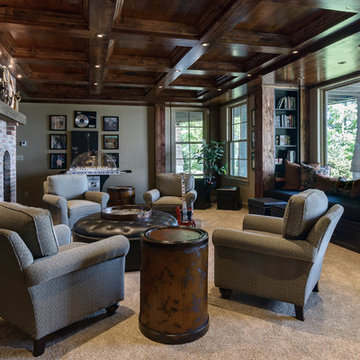
This lower level family room features an extensive coffered ceiling and column detailing in knotty alder, a built-in window niche large enough for sleeping an extra guest and a comfortable seating group by the fireplace. The design and accessories spun from the theatre motif and the clients' passion for classic rock.
Photo by Bruce Luetters
5.633 Billeder af åben stue med spilleværelse
13




