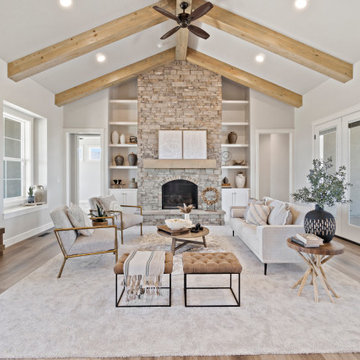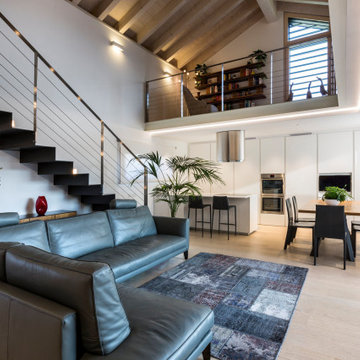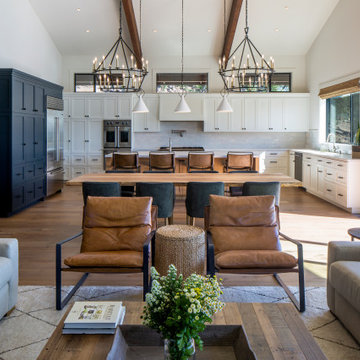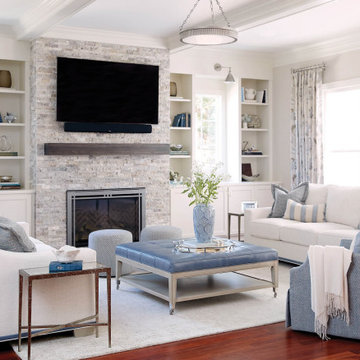7.427 Billeder af åben stue med synligt bjælkeloft
Sorteret efter:
Budget
Sorter efter:Populær i dag
101 - 120 af 7.427 billeder
Item 1 ud af 3
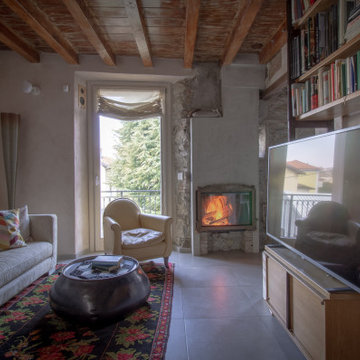
Questo immobile d'epoca trasuda storia da ogni parete. Gli attuali proprietari hanno avuto l'abilità di riuscire a rinnovare l'intera casa (la cui costruzione risale alla fine del 1.800) mantenendone inalterata la natura e l'anima.
Parliamo di un architetto che (per passione ha fondato un'impresa edile in cui lavora con grande dedizione) e di una brillante artista che, con la sua inseparabile partner, realizza opere d'arti a quattro mani miscelando la pittura su tela a collage tratti da immagini di volti d'epoca. L'introduzione promette bene...

This Australian-inspired new construction was a successful collaboration between homeowner, architect, designer and builder. The home features a Henrybuilt kitchen, butler's pantry, private home office, guest suite, master suite, entry foyer with concealed entrances to the powder bathroom and coat closet, hidden play loft, and full front and back landscaping with swimming pool and pool house/ADU.
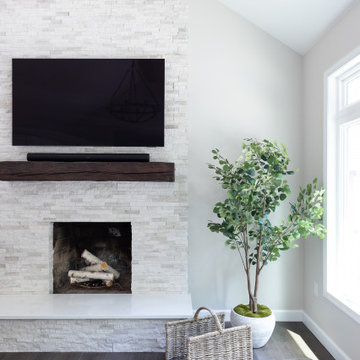
This was a main floor interior design and renovation. Included opening up the wall between kitchen and dining, trim accent walls, beamed ceiling, stone fireplace, wall of windows, double entry front door, hardwood flooring.

This great room has custom upholstery in beige tweed, black velvet and shimmery faux leather. the beams and beautiful and the limestone fireplace is perfectly flanked by gorgeous custom wallpaper. The TV pops out of the custom built in to the right of the fireplace.

Contemporary family room with tall, exposed wood beam ceilings, built-in open wall cabinetry, ribbon fireplace below wall-mounted television, and decorative metal chandelier (Front)
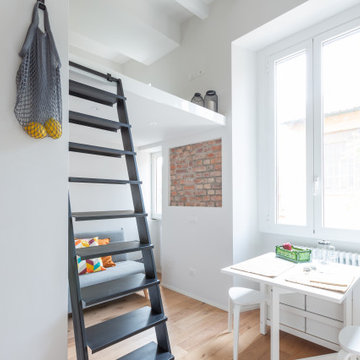
La zona giorno vera e propria ruota intorno al divano posizionato sotto il soppalco. Per avere più spazio, il tavolo può essere spostato di fronte alla cucina.
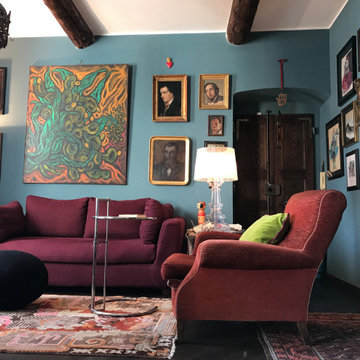
Scelta dei colori e dei materiali, progetto della disposizione degli arredi e delle opere a parete

Our clients wanted the ultimate modern farmhouse custom dream home. They found property in the Santa Rosa Valley with an existing house on 3 ½ acres. They could envision a new home with a pool, a barn, and a place to raise horses. JRP and the clients went all in, sparing no expense. Thus, the old house was demolished and the couple’s dream home began to come to fruition.
The result is a simple, contemporary layout with ample light thanks to the open floor plan. When it comes to a modern farmhouse aesthetic, it’s all about neutral hues, wood accents, and furniture with clean lines. Every room is thoughtfully crafted with its own personality. Yet still reflects a bit of that farmhouse charm.
Their considerable-sized kitchen is a union of rustic warmth and industrial simplicity. The all-white shaker cabinetry and subway backsplash light up the room. All white everything complimented by warm wood flooring and matte black fixtures. The stunning custom Raw Urth reclaimed steel hood is also a star focal point in this gorgeous space. Not to mention the wet bar area with its unique open shelves above not one, but two integrated wine chillers. It’s also thoughtfully positioned next to the large pantry with a farmhouse style staple: a sliding barn door.
The master bathroom is relaxation at its finest. Monochromatic colors and a pop of pattern on the floor lend a fashionable look to this private retreat. Matte black finishes stand out against a stark white backsplash, complement charcoal veins in the marble looking countertop, and is cohesive with the entire look. The matte black shower units really add a dramatic finish to this luxurious large walk-in shower.
Photographer: Andrew - OpenHouse VC
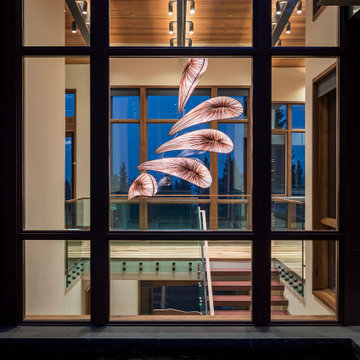
For this ski-in, ski-out mountainside property, the intent was to create an architectural masterpiece that was simple, sophisticated, timeless and unique all at the same time. The clients wanted to express their love for Japanese-American craftsmanship, so we incorporated some hints of that motif into the designs.
The high cedar wood ceiling and exposed curved steel beams are dramatic and reveal a roofline nodding to a traditional pagoda design. Striking bronze hanging lights span the kitchen and other unique light fixtures highlight every space. Warm walnut plank flooring and contemporary walnut cabinetry run throughout the home.
7.427 Billeder af åben stue med synligt bjælkeloft
6





