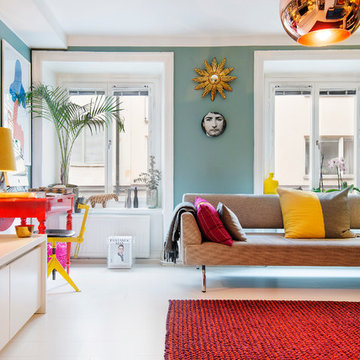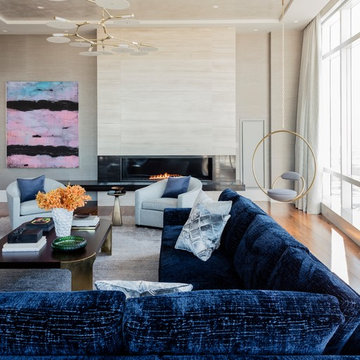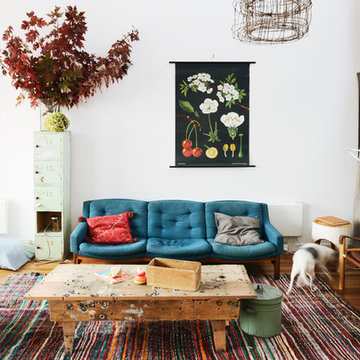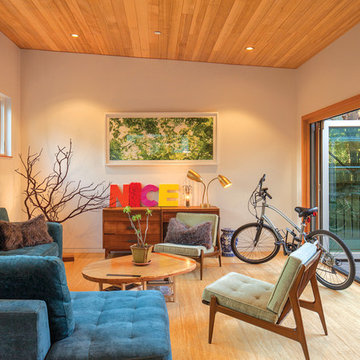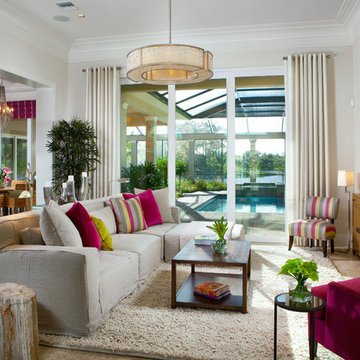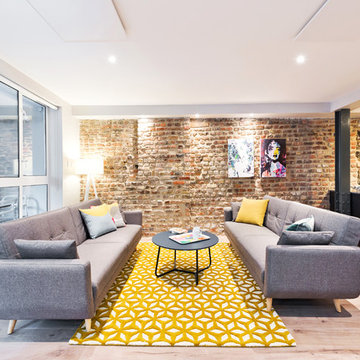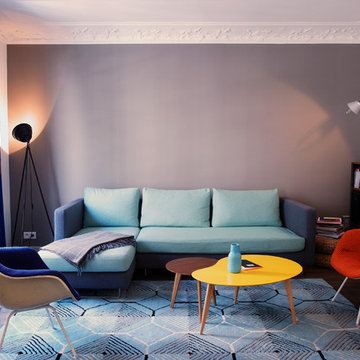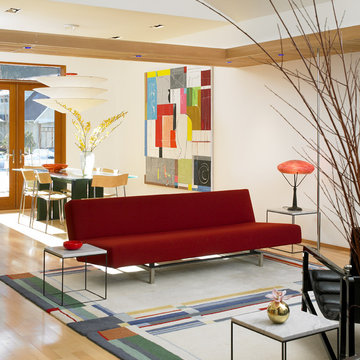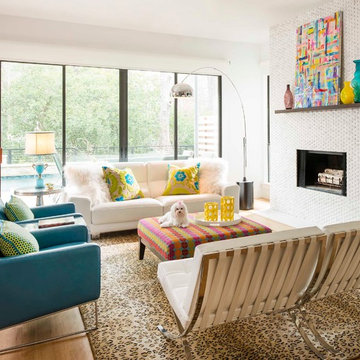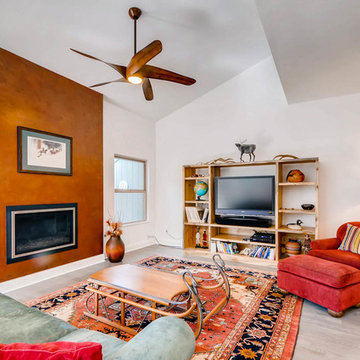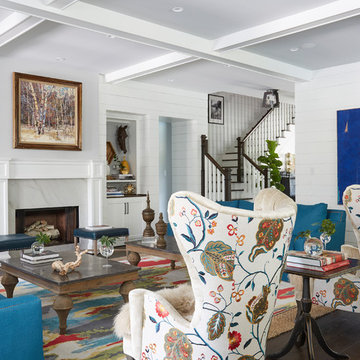117 Billeder af åben stue
Sorteret efter:
Budget
Sorter efter:Populær i dag
1 - 20 af 117 billeder
Item 1 ud af 3
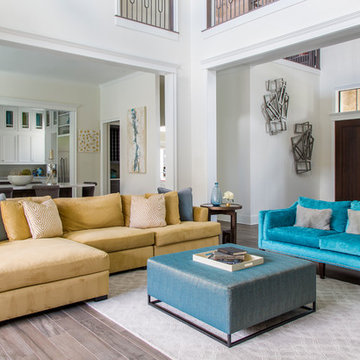
Crisp white walls act as the backdrop the vibrant upholstered furniture within this family room. A velvet, mustard sectional is paired with a teal love seat and blue leather ottoman to bring some warmth to the home. These unique colors draw in the eye to the heart to the home where the client's relax and spend time with family.
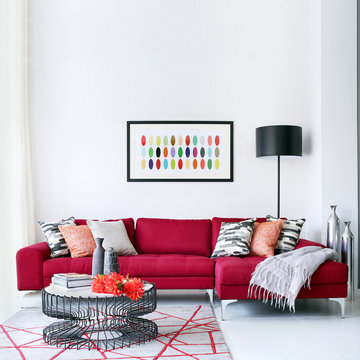
In the family area, furnishings were kept simple but with strong styling lines, a bright red retro styled sofa with chaise end and a rug together with a statement Flos spun floor lamp and bright artworks, warm up the area. A limited palette of greys, creams, blacks and reds added drama to the space.
Photography : Alex Maguire Photography.
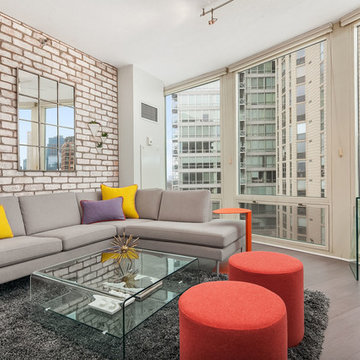
Homeowners in hip, downtown Chicago wanted a contemporary update for their open-concept kitchen and living room. Designer, Hannah Tindall, paired pops of bright orange and chartreuse with sleek gray cabinets and furnishings. We added a white, exposed brick wall as a unique accent piece to the living room. The custom kitchen island with waterfall edges adds extra space for cooking, while dropping down several inches on one end to become the homeowner's dining area. The final home result is a true blend of utility, sophistication, and cheer.
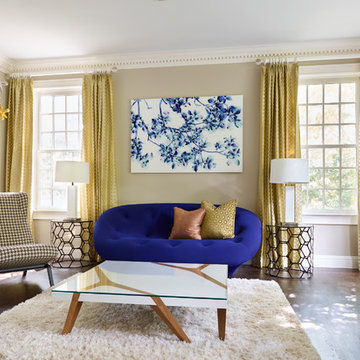
The modern Ploum Settee in a bold blue fabric anchors the room. To mirror the white lacquer and wood from the opposite end of the house in the kitchen we used a this white lacquer and mangrove wood table. Again the juxtaposition of modern and traditional is used in the side chair. The contemporary shape is upholstered with an large houndstooth fabric. The art piece is another use of nature to bring the outside in. This piece is by Jackie Battenfield. Since there are lot of kids in the family the use of whimsical sculptures representing childhood games and fun from the artist Kaiser Suidan spill down the wall effortlessly.
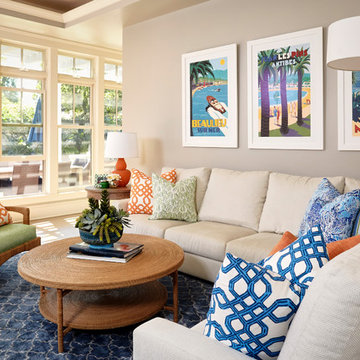
Andy McRory Photography
J Hill Interiors was hired to fully furnish this lovely 6,200 square foot home located on Coronado’s bay and golf course facing promenade. Everything from window treatments to decor was designed and procured by J Hill Interiors, as well as all new paint, wall treatments, flooring, lighting and tile work. Original architecture and build done by Dorothy Howard and Lorton Mitchell of Coronado, CA.
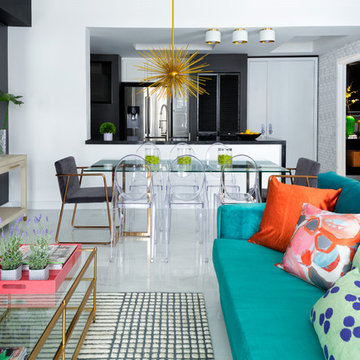
Feature in: Luxe Magazine Miami & South Florida Luxury Magazine
If visitors to Robyn and Allan Webb’s one-bedroom Miami apartment expect the typical all-white Miami aesthetic, they’ll be pleasantly surprised upon stepping inside. There, bold theatrical colors, like a black textured wallcovering and bright teal sofa, mix with funky patterns,
such as a black-and-white striped chair, to create a space that exudes charm. In fact, it’s the wife’s style that initially inspired the design for the home on the 20th floor of a Brickell Key high-rise. “As soon as I saw her with a green leather jacket draped across her shoulders, I knew we would be doing something chic that was nothing like the typical all- white modern Miami aesthetic,” says designer Maite Granda of Robyn’s ensemble the first time they met. The Webbs, who often vacation in Paris, also had a clear vision for their new Miami digs: They wanted it to exude their own modern interpretation of French decor.
“We wanted a home that was luxurious and beautiful,”
says Robyn, noting they were downsizing from a four-story residence in Alexandria, Virginia. “But it also had to be functional.”
To read more visit: https:
https://maitegranda.com/wp-content/uploads/2018/01/LX_MIA18_HOM_MaiteGranda_10.pdf
Rolando Diaz
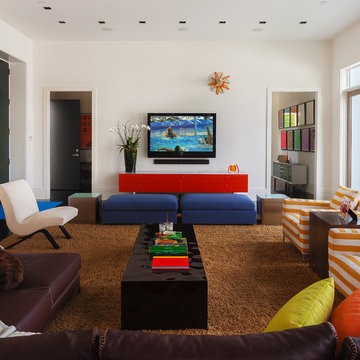
This living room comes from a very eclectic home. The TVs in this house can alternate between a variety of sources, including a slideshow of modern paintings, changing them from regular displays to customizable art.
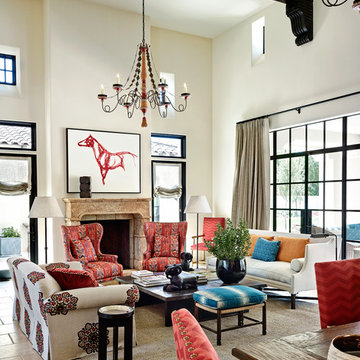
This vibrant Mediterranean style residence designed by Wiseman & Gale Interiors is located in Scottsdale, Arizona.
Antique limestone fireplace hand picked by the designer from Ancient Surfaces.
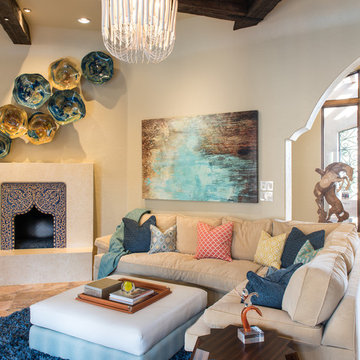
The client already had this beautiful wood horse sculpture so we sourced a pedestal to elevate it and make it a focal point when entering the house. An organic shaped white chandelier illuminates the room from above while the square ottoman, which was once covered in the same fabric as the navy pillows, is now covered in faux leather and adds a needed lightness to the space.
Michael Hunter Photography
117 Billeder af åben stue
1




