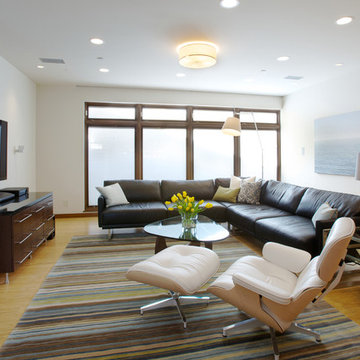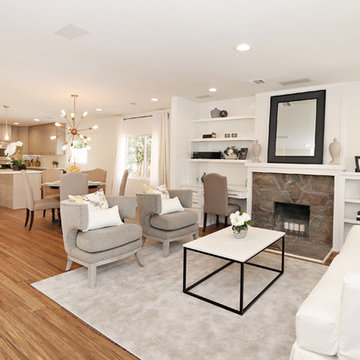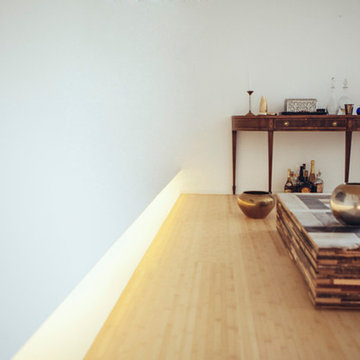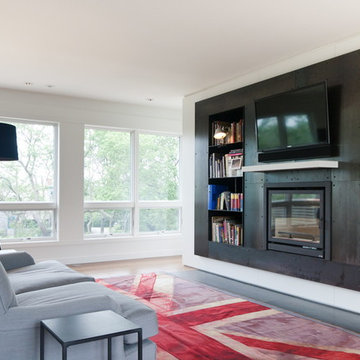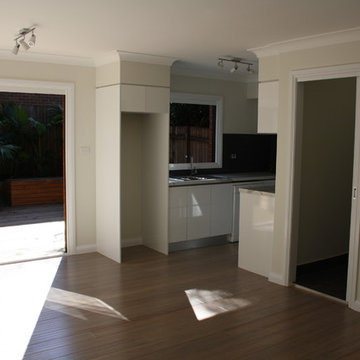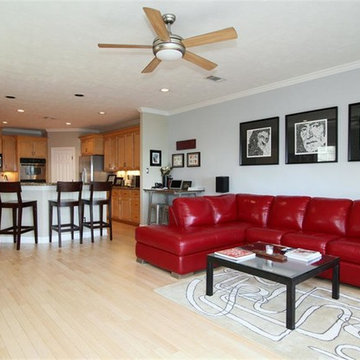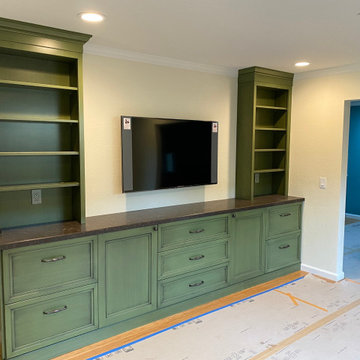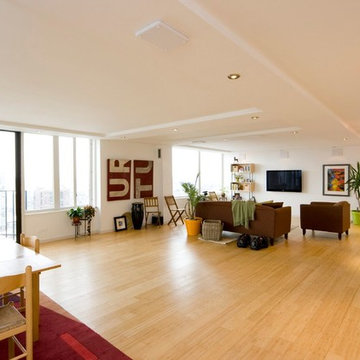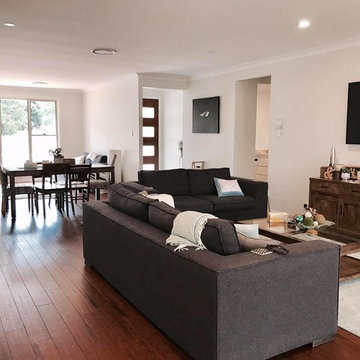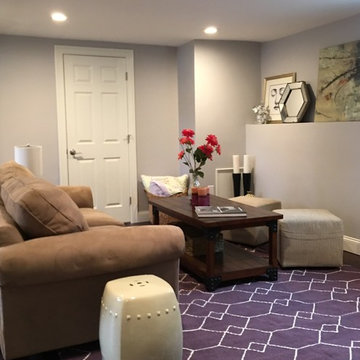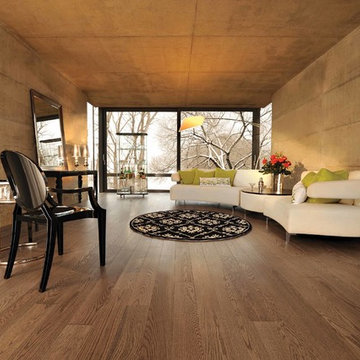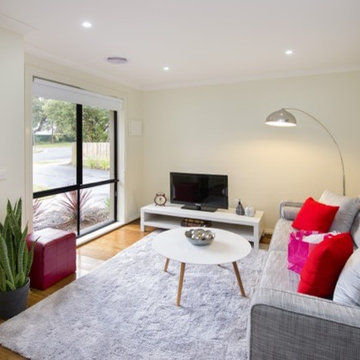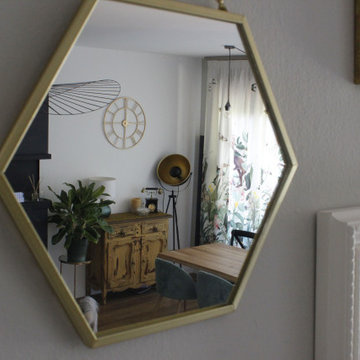324 Billeder af åbent alrum med bambusgulv
Sorteret efter:
Budget
Sorter efter:Populær i dag
121 - 140 af 324 billeder
Item 1 ud af 3
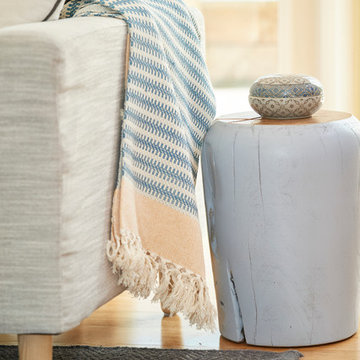
Lisa Saad - A beautiful modern kitchen with a traditional element. Using the shaker style doors, panels and stunning detailed knobs/handles, allowed a fusion of modern design with traditional design and even timelessness. A very fresh approach to kitchen design.
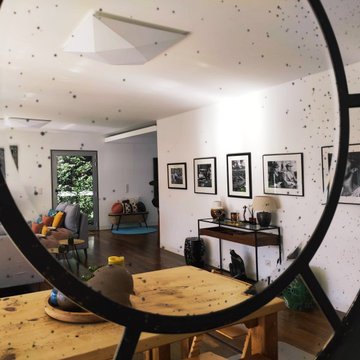
Sunny beautiful space, owners love color and natural furniture. Nice brasilian wood floors. White walls.
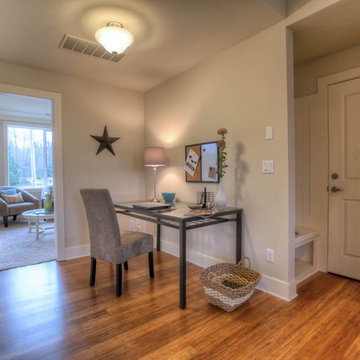
This Transitional Pacific Northwest Contemporary home we designed in Shy Creek. Our interior millwork and trim package is a element we enjoy in this house. We paired dark cabinets with a light tile to achieve a warm feel for the family. Large windows were added in to provide plenty of natural light.
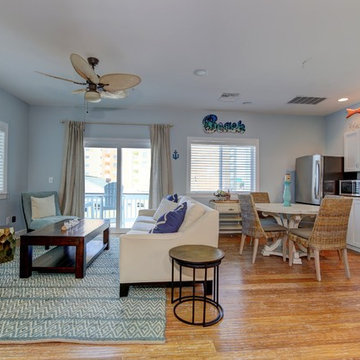
This is a small beach cottage constructed in Indian shores. Because of site limitations, we build the home tall and maximized the ocean views.
It's a great example of a well built moderately priced beach home where value and durability was a priority to the client.
Cary John
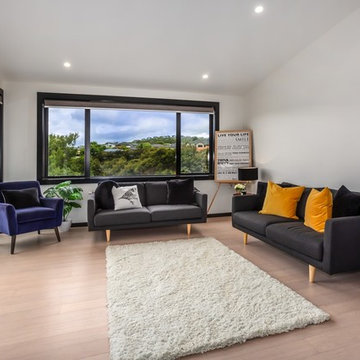
Plantation Bamboo - Compressed Bamboo Vanilla Flooring
A light "whitewash" modern colour, resulting in a lovely versatile, hardwearing & stylish floor. See our website www.plantationbamboo.co.nz for more details.
This stunning home was built by EF Construction Ltd based in Paremata, Wellington.
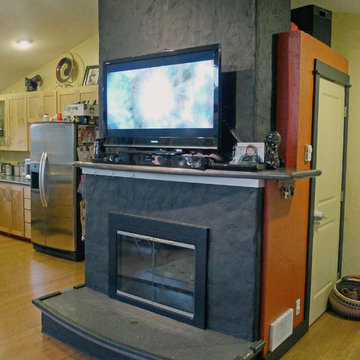
Photo of the fireplace with custom ground and polished concrete hearth and mantle. Original fireplace brick was covered with stucco. Entrance coat closet to the right, and kitchen in the background to the left.
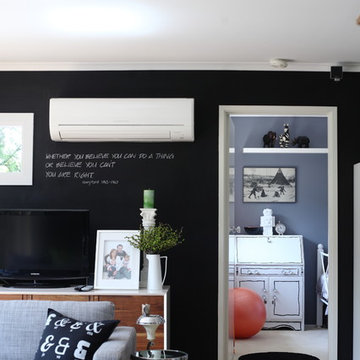
After: Back wall. Blackboard paint across the entire wall gives a sense of width to the space, allows a surface for entertaining comments and assists the television to visually disappear.
Photo courtesy of Mark Boyle Photography.
324 Billeder af åbent alrum med bambusgulv
7
