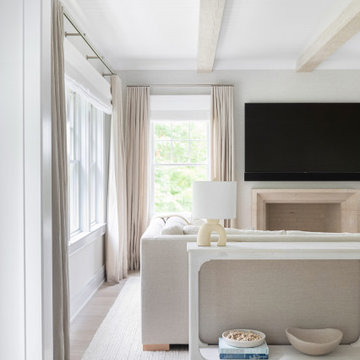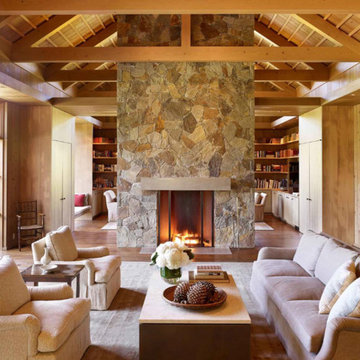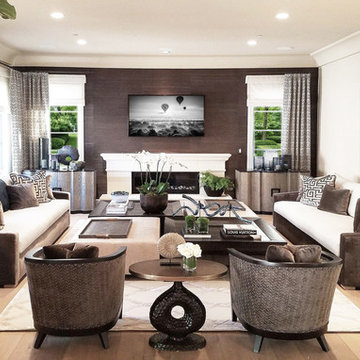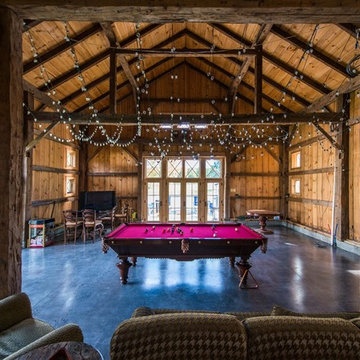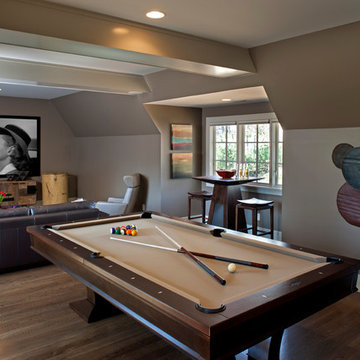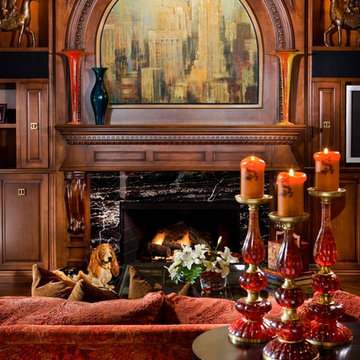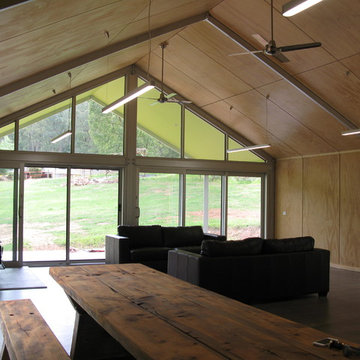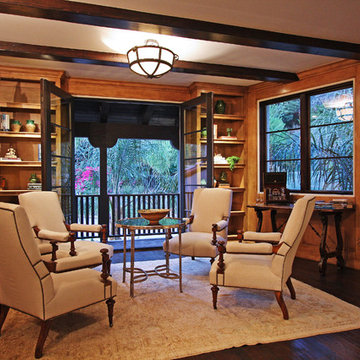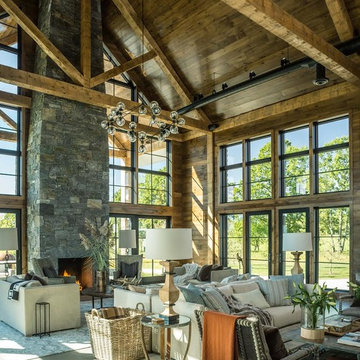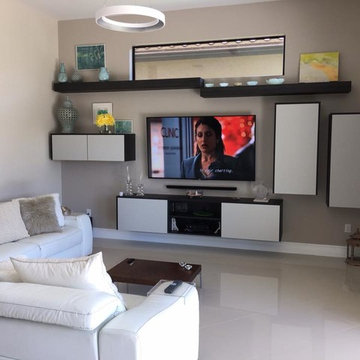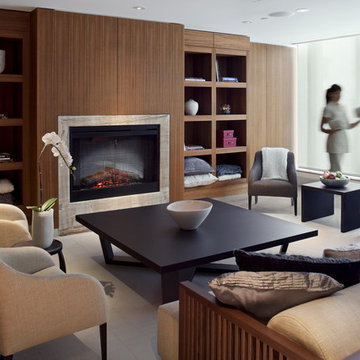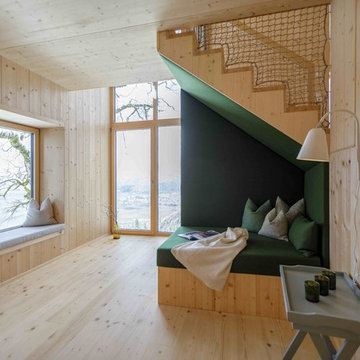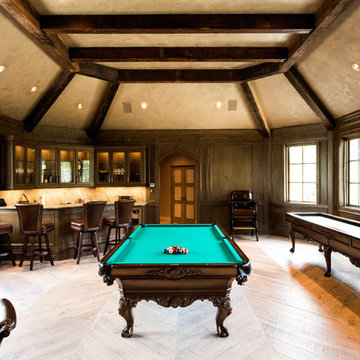2.209 Billeder af åbent alrum med brune vægge
Sorteret efter:
Budget
Sorter efter:Populær i dag
141 - 160 af 2.209 billeder
Item 1 ud af 3
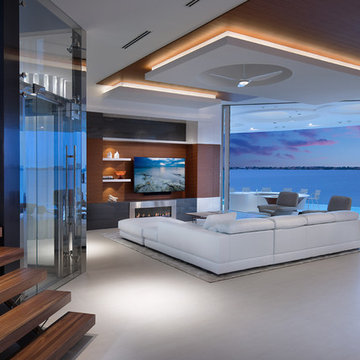
This home was designed with a clean, modern aesthetic that imposes a commanding view of its expansive riverside lot. The wide-span, open wing design provides a feeling of open movement and flow throughout the home. Interior design elements are tightly edited to their most elemental form. Simple yet daring lines simultaneously convey a sense of energy and tranquility. Super-matte, zero sheen finishes are punctuated by brightly polished stainless steel and are further contrasted by thoughtful use of natural textures and materials. The judges said “this home would be like living in a sculpture. It’s sleek and luxurious at the same time.”
The award for Best In Show goes to
RG Designs Inc. and K2 Design Group
Designers: Richard Guzman with Jenny Provost
From: Bonita Springs, Florida
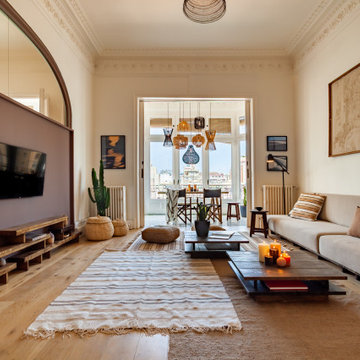
Sala de estar integrado con Galeria / Comedor
Sala d'estar integrat amb Galeria / Menjador
Living room integrated with Gallery / Dining room
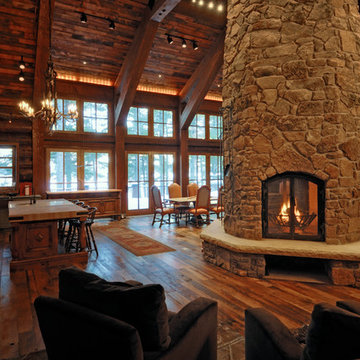
MA Peterson
www.mapeterson.com
Windows align the lake-view side of this warm custom-built home.
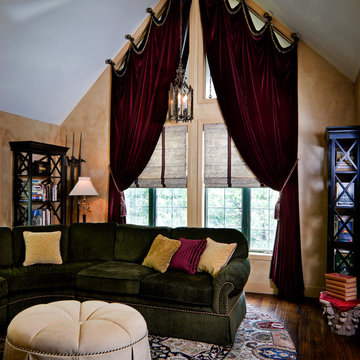
Stunning window treatment covers a double height window with mirrored sections above, Roman shades, and silk tassel tiebacks, beads and ornamentation. A Decorative Crafts lantern hangs from the vaulted ceiling.

Open Concept Family Room, Featuring a 20' long Custom Made Douglas Fir Wood Paneled Wall with 15' Overhang, 10' Bio-Ethenol Fireplace, LED Lighting and Built-In Speakers.

This three-story vacation home for a family of ski enthusiasts features 5 bedrooms and a six-bed bunk room, 5 1/2 bathrooms, kitchen, dining room, great room, 2 wet bars, great room, exercise room, basement game room, office, mud room, ski work room, decks, stone patio with sunken hot tub, garage, and elevator.
The home sits into an extremely steep, half-acre lot that shares a property line with a ski resort and allows for ski-in, ski-out access to the mountain’s 61 trails. This unique location and challenging terrain informed the home’s siting, footprint, program, design, interior design, finishes, and custom made furniture.
Credit: Samyn-D'Elia Architects
Project designed by Franconia interior designer Randy Trainor. She also serves the New Hampshire Ski Country, Lake Regions and Coast, including Lincoln, North Conway, and Bartlett.
For more about Randy Trainor, click here: https://crtinteriors.com/
To learn more about this project, click here: https://crtinteriors.com/ski-country-chic/
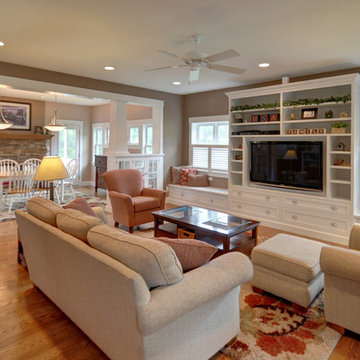
Photography by Jamee Parish Architects, LLC
Designed by Jamee Parish, AIA, NCARB while at RTA Studio
2.209 Billeder af åbent alrum med brune vægge
8
