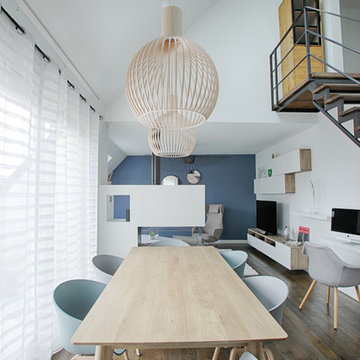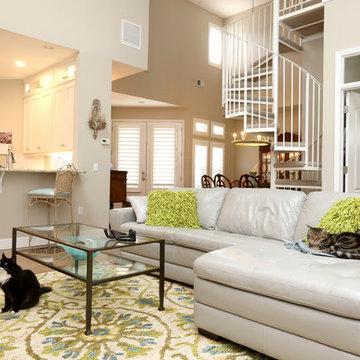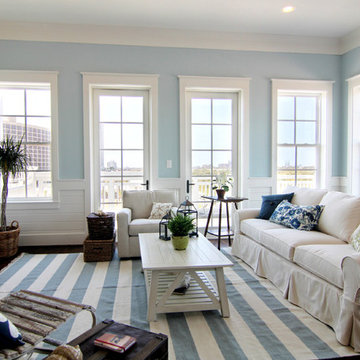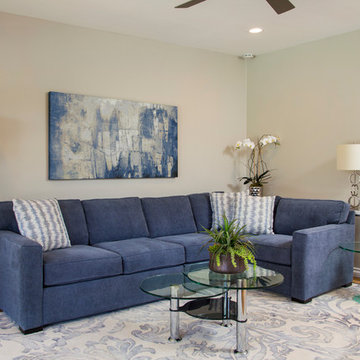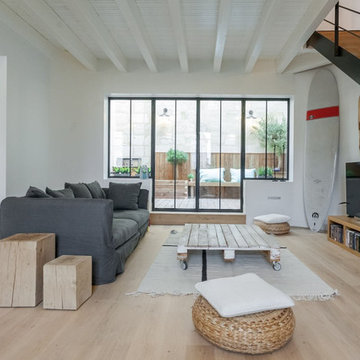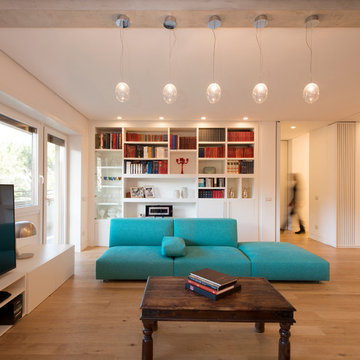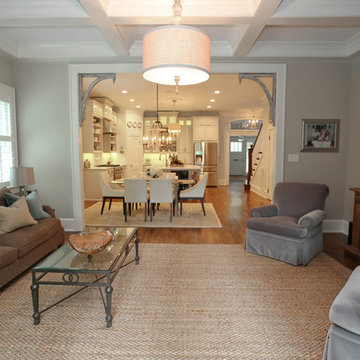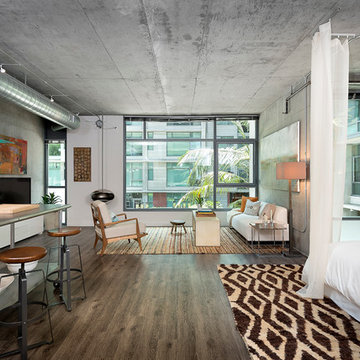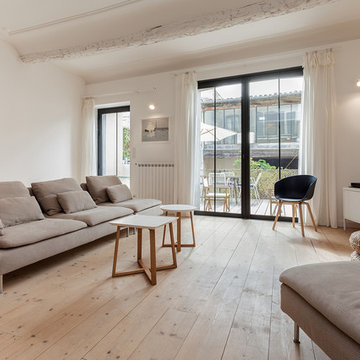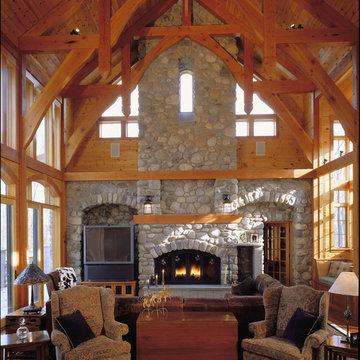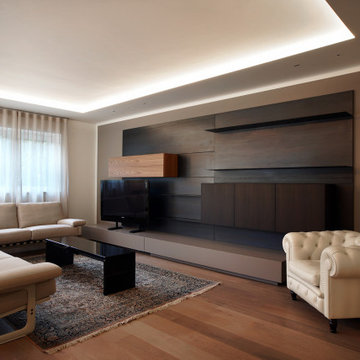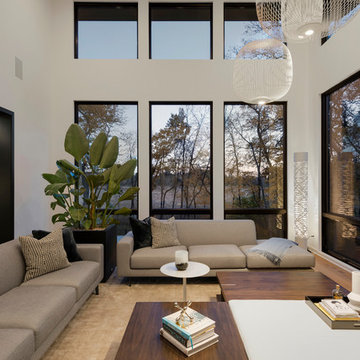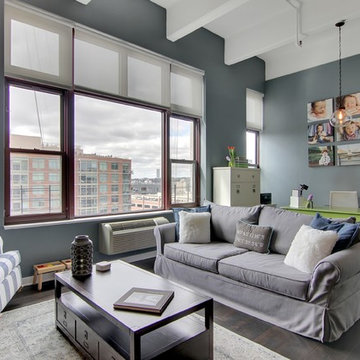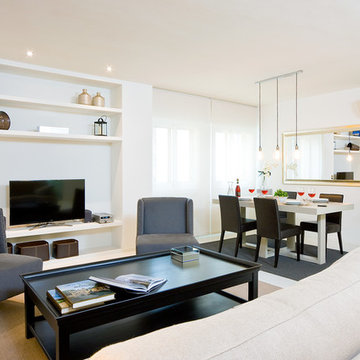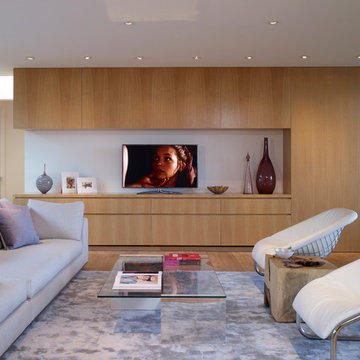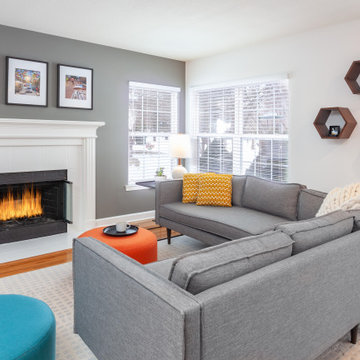8.546 Billeder af åbent alrum med et fritstående TV
Sorteret efter:
Budget
Sorter efter:Populær i dag
121 - 140 af 8.546 billeder
Item 1 ud af 3
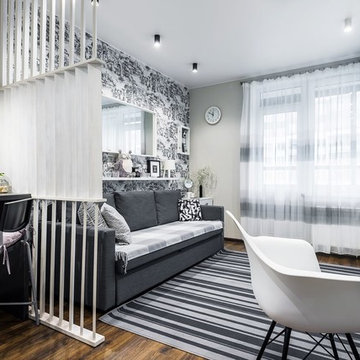
Фотография реализованного проекта интерьера квартиры студии в г.Санкт-Петербурге. Площадь комнаты около 20 кв.м. Интерьер основан на серо-белой-черной гамме.Финансовая сторона интерьера,-материалы подбирались согласно бюджету заказчика.
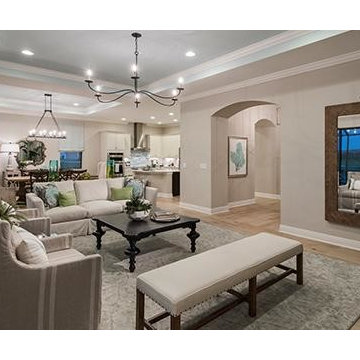
A creamy family room with a flair of coastal design and gentle pops of colors. The Beasley & Henley design team created the Agostino’s interiors to features light colors and driftwood tones, anchored with darker ebony hues and deep blues. Soft patterns and textures, such a tone on tone geometric rugs and light toned wood flooring, bring warmth to this comfortable home. Coffered ceilings and molding details in the main living area create a custom feel. Cool beach colors are punctuated with soft aquas, light tans and restful greys. Rustic elements are used throughout the home to showcase the current trend in this style and to showcase the feeling of coastal living in this development so close to the Gulf of Mexico. Beasley selected a textural wood floor in the main areas, with softer carpeting in the bedrooms. The team’s light cabinetry in the gourmet kitchen is grounded with deeper hued furnishings in ebony and dark grey. Decorative lighting throughout the Agostino is simple and attractive, playing off the rustic features in the home.

This lovely little modern farmhouse is located at the base of the foothills in one of Boulder’s most prized neighborhoods. Tucked onto a challenging narrow lot, this inviting and sustainably designed 2400 sf., 4 bedroom home lives much larger than its compact form. The open floor plan and vaulted ceilings of the Great room, kitchen and dining room lead to a beautiful covered back patio and lush, private back yard. These rooms are flooded with natural light and blend a warm Colorado material palette and heavy timber accents with a modern sensibility. A lyrical open-riser steel and wood stair floats above the baby grand in the center of the home and takes you to three bedrooms on the second floor. The Master has a covered balcony with exposed beamwork & warm Beetle-kill pine soffits, framing their million-dollar view of the Flatirons.
Its simple and familiar style is a modern twist on a classic farmhouse vernacular. The stone, Hardie board siding and standing seam metal roofing create a resilient and low-maintenance shell. The alley-loaded home has a solar-panel covered garage that was custom designed for the family’s active & athletic lifestyle (aka “lots of toys”). The front yard is a local food & water-wise Master-class, with beautiful rain-chains delivering roof run-off straight to the family garden.
8.546 Billeder af åbent alrum med et fritstående TV
7
