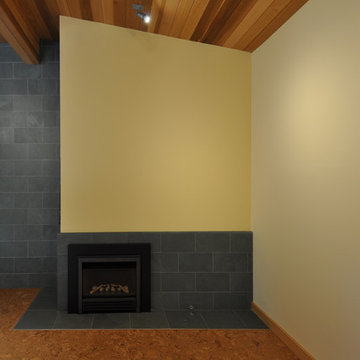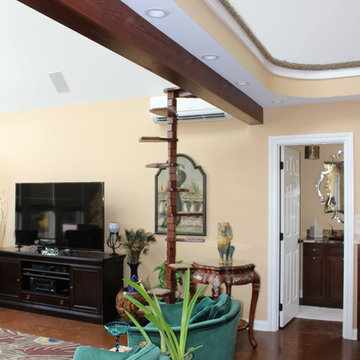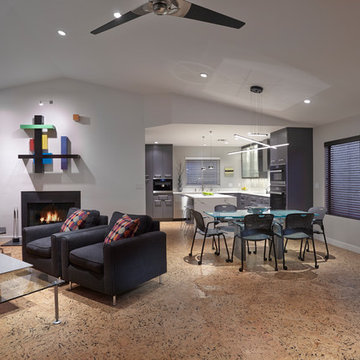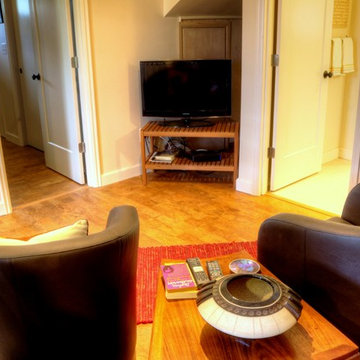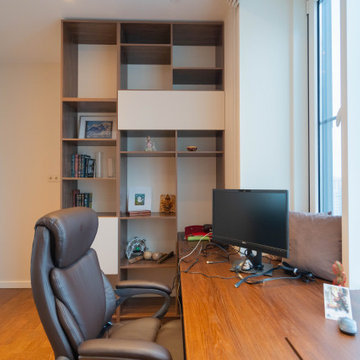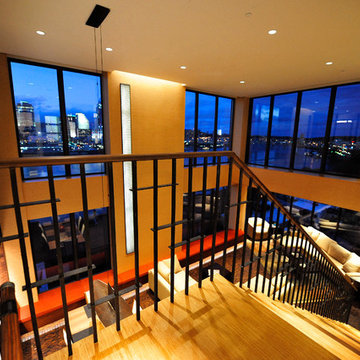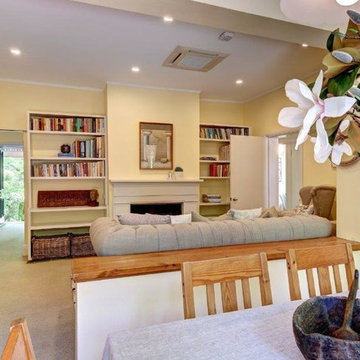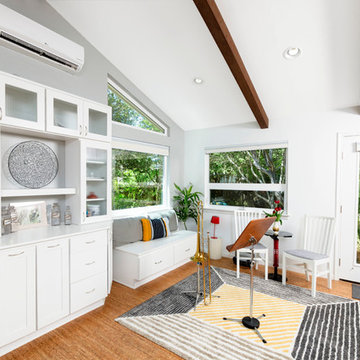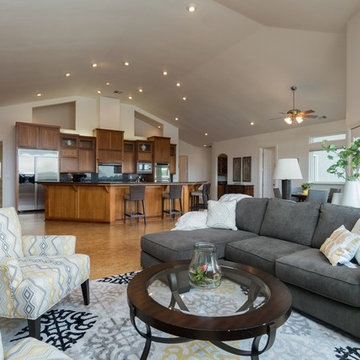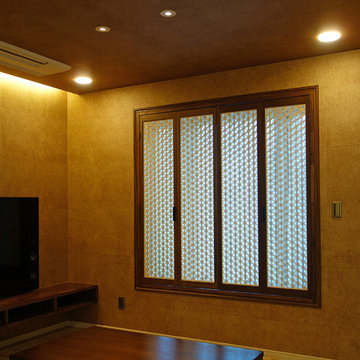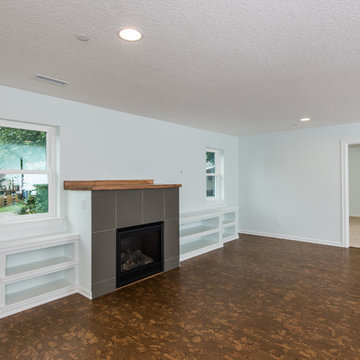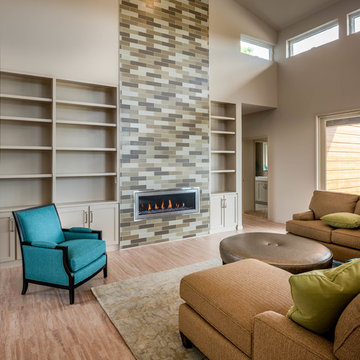137 Billeder af åbent alrum med korkgulv
Sorteret efter:
Budget
Sorter efter:Populær i dag
81 - 100 af 137 billeder
Item 1 ud af 3
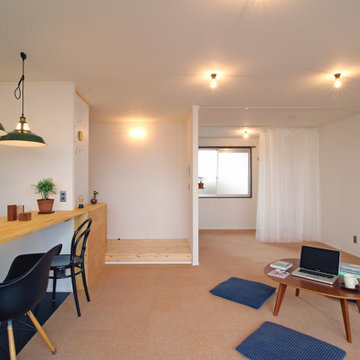
狭く各部屋6帖程度に仕切られた空間を、寝室含め1つのオープンスペースに造り替えました。地域的な需要、また賃貸アパートであるということ、そしてこの部屋を使用する家族構成などを鑑みてこのような仕様を本案件では選択しました。
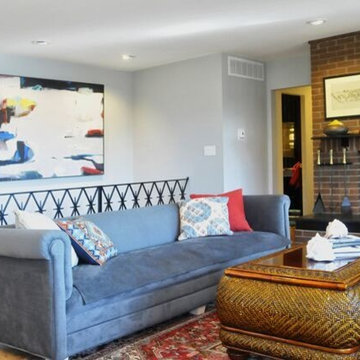
Family room accent colors and owner's art collection.
Photo by David Stewart, Ad Cat Media
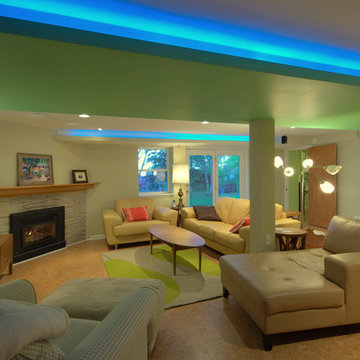
This 1950's ranch had a huge basement footprint that was unused as living space. With the walkout double door and plenty of southern exposure light, it made a perfect guest bedroom, living room, full bathroom, utility and laundry room, and plenty of closet storage, and effectively doubled the square footage of the home. The bathroom is designed with a curbless shower, allowing for wheelchair accessibility, and incorporates mosaic glass and modern tile. The living room incorporates a computer controlled low-energy LED accent lighting system hidden in recessed light coves in the utility chases.
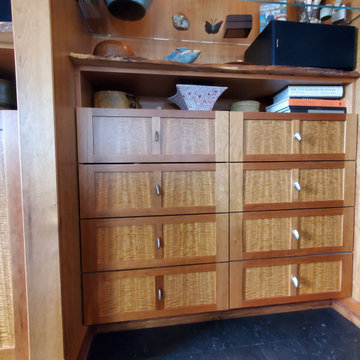
Custom entertainment center in Mission Viejo, CA. Built from a mix of cherry, urban woods, and specialty veneers, this media center is one-of-a-kind! Cherry casework creates the structure of the piece. Alder live edge counters, black acacia and eucalyptus trim moldings, and blue gum eucalyptus veneer panels create a unique look that bring the clients' vision to life!
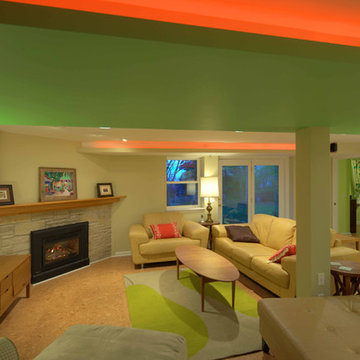
This 1950's ranch had a huge basement footprint that was unused as living space. With the walkout double door and plenty of southern exposure light, it made a perfect guest bedroom, living room, full bathroom, utility and laundry room, and plenty of closet storage, and effectively doubled the square footage of the home. The bathroom is designed with a curbless shower, allowing for wheelchair accessibility, and incorporates mosaic glass and modern tile. The living room incorporates a computer controlled low-energy LED accent lighting system hidden in recessed light coves in the utility chases.
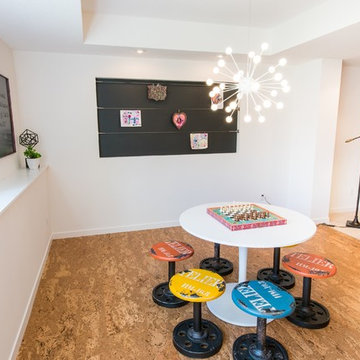
An artwork display is adjacent to the game and craft table so recent projects can be featured A cork floor provides depth and defines this play area. Our clients desired to transform an unfinished basement into an interactive space. Photo by John Swee of Dodge Creative.
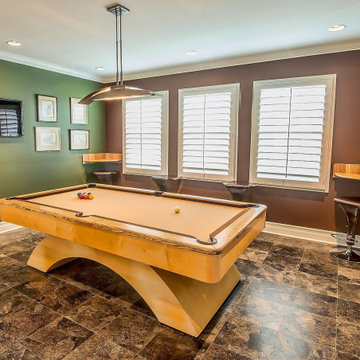
The clients had the cool modern pool table, so we selected a modern, arched light fixture to coordinate with the curved base of the table. Cork adds the perfect balance of soft yet hard surface. on the floor.
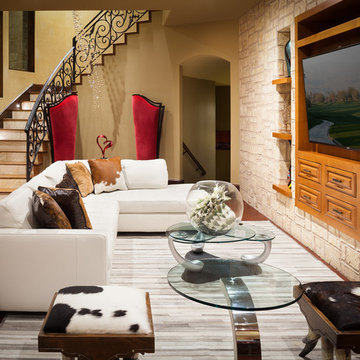
Lake Travis Modern Italian Gameroom Seating by Zbranek & Holt Custom Homes
Stunning lakefront Mediterranean design with exquisite Modern Italian styling throughout. Floor plan provides virtually every room with expansive views to Lake Travis and an exceptional outdoor living space.
Interiors by Chairma Design Group, Photo
B-Rad Photography
137 Billeder af åbent alrum med korkgulv
5
