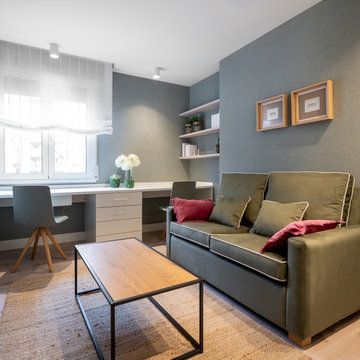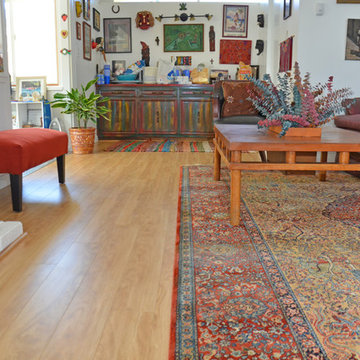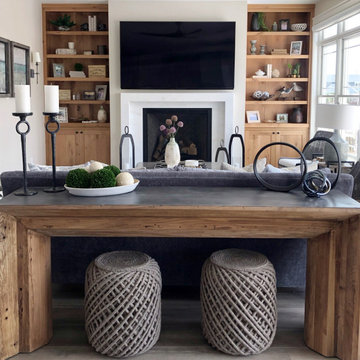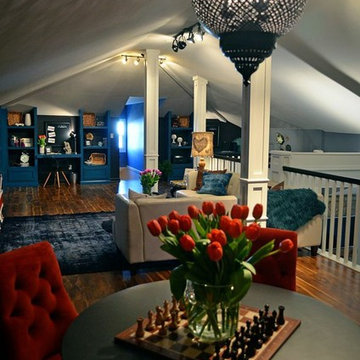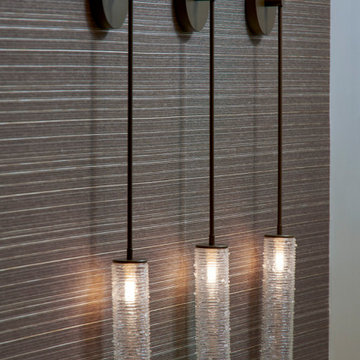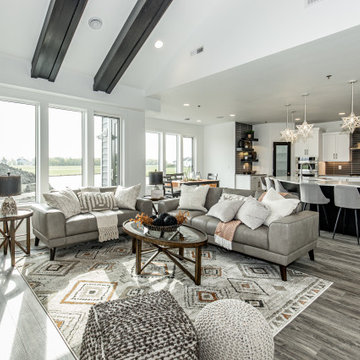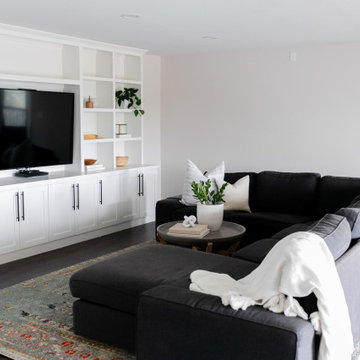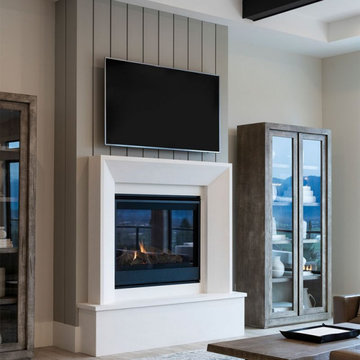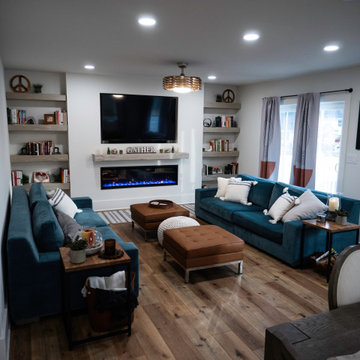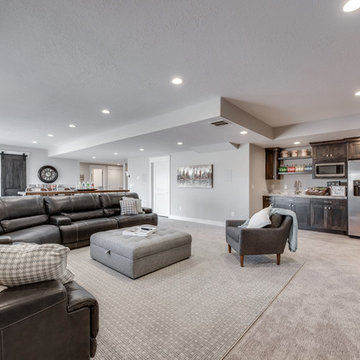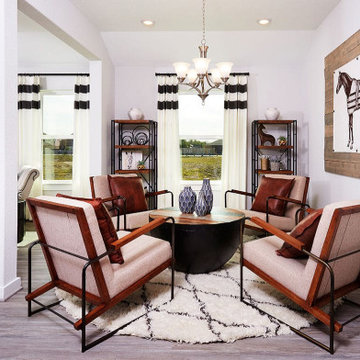1.981 Billeder af åbent alrum med laminatgulv
Sorteret efter:
Budget
Sorter efter:Populær i dag
121 - 140 af 1.981 billeder
Item 1 ud af 3

Beautiful naturally lit home with amazing views. Full, modern remodel with geometric tiles and iron railings.
The family room is easily the hardest working room in the house. With 19' ceilings and a towering black panel fireplace this room makes everyday living just a little easier with easy access to the dining area, kitchen, mudroom, and outdoor space. The large windows bathe the room with sunlight and warmth.
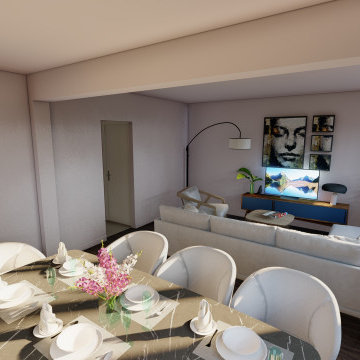
Une pièce spacieuse, des murs immaculés de blanc et de larges fenêtres pour davantage de lumière naturelle.
Pour le sol, nos décorateurs ont choisi un parquet stratifié plutôt sombre, contrastant avec les murs. Enfin, bien qu'élégant, l’ensemble reste sobre et fonctionnel.
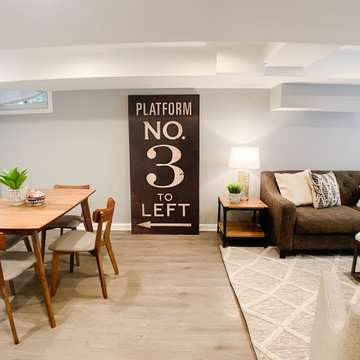
The large great room in the basement is transformed into a spacious hang out for family activities.
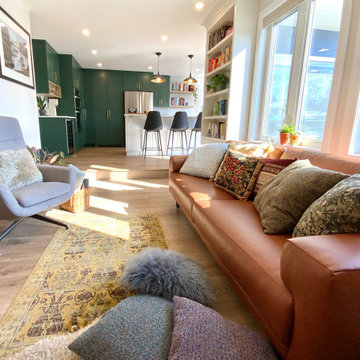
A modern country home for a busy family with young children. The home remodel included enlarging the footprint of the kitchen to allow a larger island for more seating and entertaining, as well as provide more storage and a desk area. The pocket door pantry and the full height corner pantry was high on the client's priority list. From the cabinetry to the green peacock wallpaper and vibrant blue tiles in the bathrooms, the colourful touches throughout the home adds to the energy and charm. The result is a modern, relaxed, eclectic aesthetic with practical and efficient design features to serve the needs of this family.
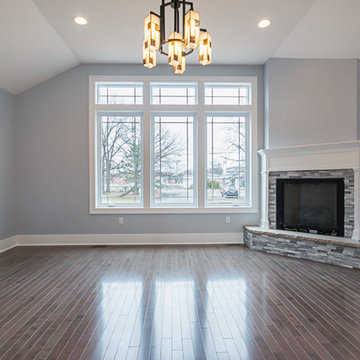
This custom craftsman home located in Flemington, NJ was created for our client who wanted to find the perfect balance of accommodating the needs of their family, while being conscientious of not compromising on quality.
The heart of the home was designed around an open living space and functional kitchen that would accommodate entertaining, as well as every day life. Our team worked closely with the client to choose a a home design and floor plan that was functional and of the highest quality.
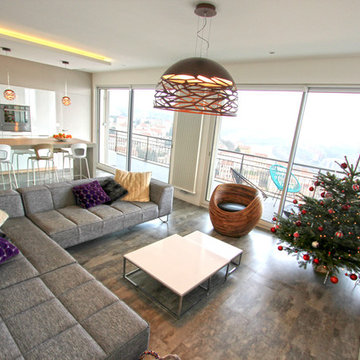
Dans cet appartement très lumineux et tourné vers la ville, l'enjeu était de créer des espaces distincts sans perdre cette luminosité. Grâce à du mobilier sur mesure, nous sommes parvenus à créer des espaces communs différents.
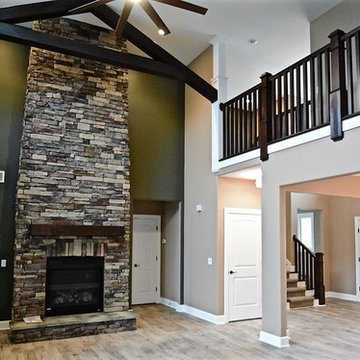
Open two story great room with custom made cedar beams, balcony over looking from second floor
1.981 Billeder af åbent alrum med laminatgulv
7
