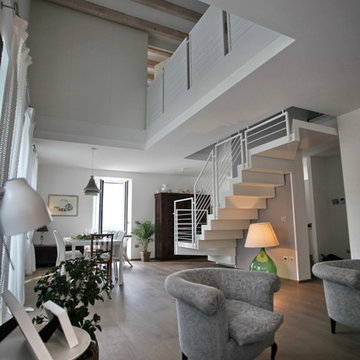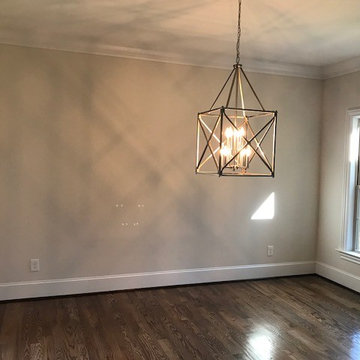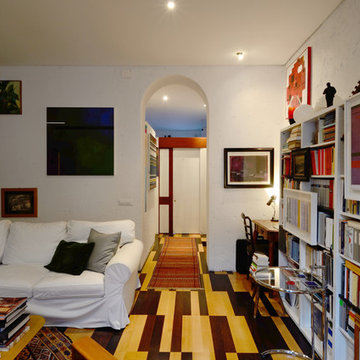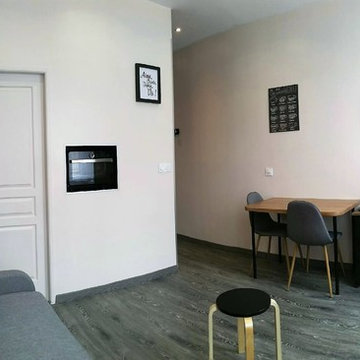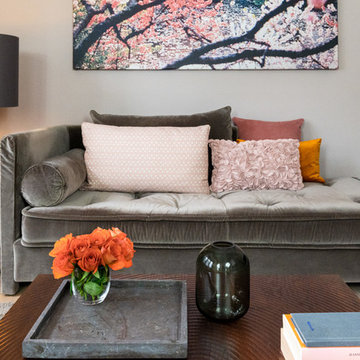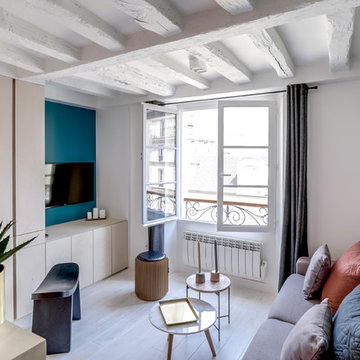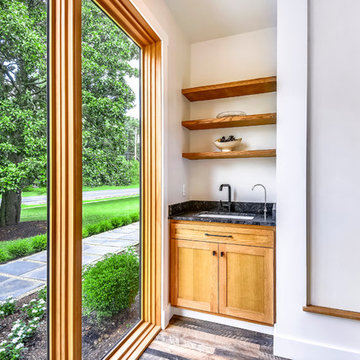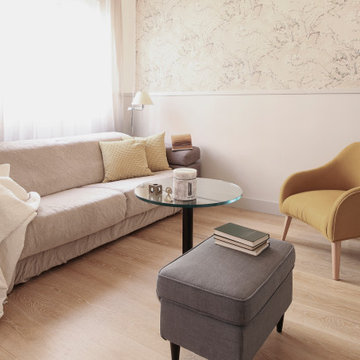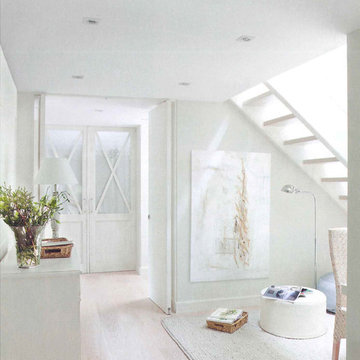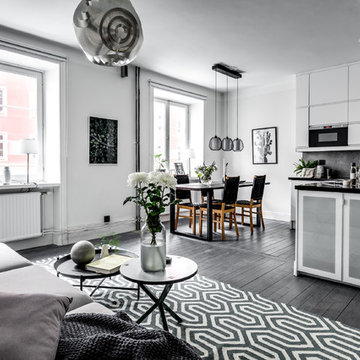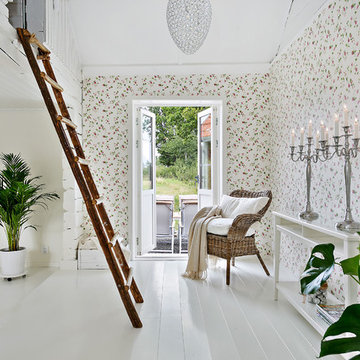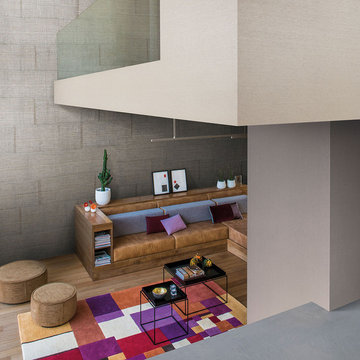395 Billeder af åbent alrum med malet trægulv
Sorteret efter:
Budget
Sorter efter:Populær i dag
241 - 260 af 395 billeder
Item 1 ud af 3

La sala da pranzo, tra la cucina e il salotto è anche il primo ambiente che si vede entrando in casa. Un grande tavolo con piano in vetro che riflette la luce e il paesaggio esterno con lampada a sospensione di Vibia.
Un mobile libreria separa fisicamente come un filtro con la zona salotto dove c'è un grande divano ad L e un sistema di proiezione video e audio.
I colori come nel resto della casa giocano con i toni del grigio e elemento naturale del legno,
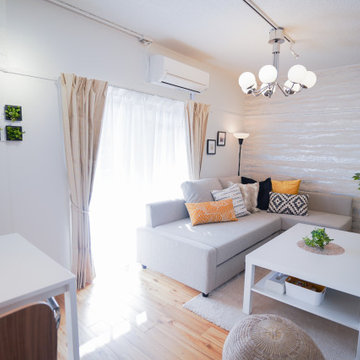
玄関から入ってきて「わぁー!素敵なお部屋♪」となるように、左側前方のフォーカルポイントにわくわく感じていただけるポイントづくりを意識しました。
ソファにはアクセントカラーのイエローとグレーのたくさんのクッションをおいてラグジュアリーな楽しい気分を♪
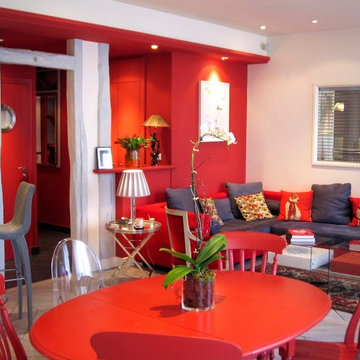
Dégagement de la structure d'origine en bois pour créer l'ouverture vers l'entrée et la cuisine, ainsi que pour laisser passer la lumière naturelle.
Création d'un double séjour avec cuisine américaine.
Création d'une ouverture vers la chambre.
Récupération du parquet en point de Hongrie. Peinture grise sur parquet.
Création d'une cuisine américaine ouverte sur le salon par un bar maçonné.
Peinture murale rouge et grise.
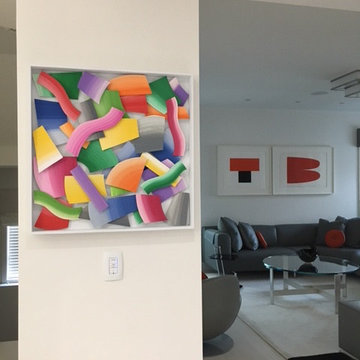
A family room and open kitchen is introduced by a colorful and impactful artwork. This cheerful collage-like piece sets the pace for what follows. Within the family room space sits two Ellsworth Kelly works and Anna Torfs glass sculptures. An open plan allows for wonderful circulation and flow.
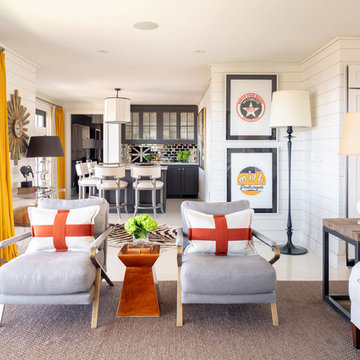
Family Room feature of Red Cross pillows with bar area in the background - Photography by Marty Paoletta
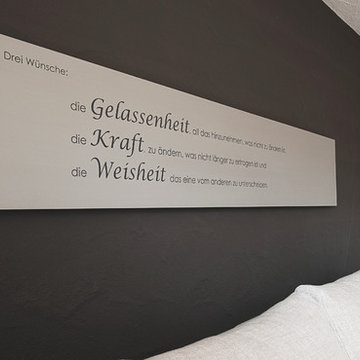
Fertiggestelltes Wohnzimmer mit neuer Farbgestaltung und neuem Mobiliar. Individuell gestaltete Wandtafel.
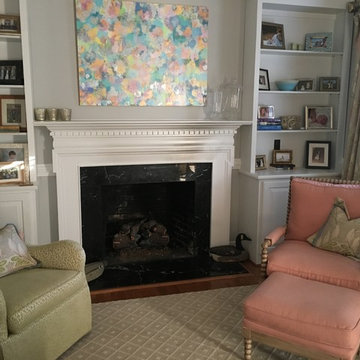
Photo credit homeowner: This photo shows two different chairs that coordinate with the window treatments; the pillows were coordinated with the window treatment fabric and trim.
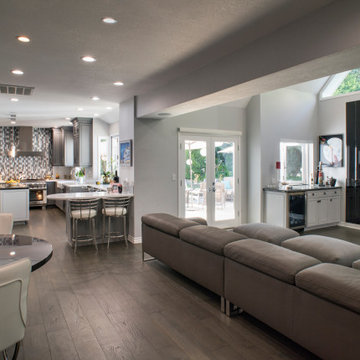
This is an open family room with an adjacent kitchen and entertainment center. Light and dark grey color schemes tie the rooms together. Glass doors lead to the outside patio and unique slanted glass windows above the big screen TV give the entertainment room a special ambience.
395 Billeder af åbent alrum med malet trægulv
13
