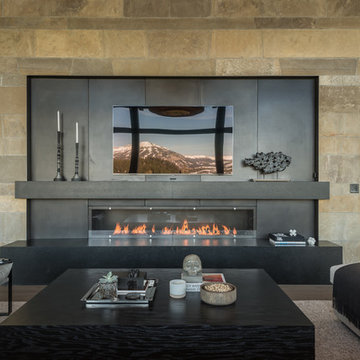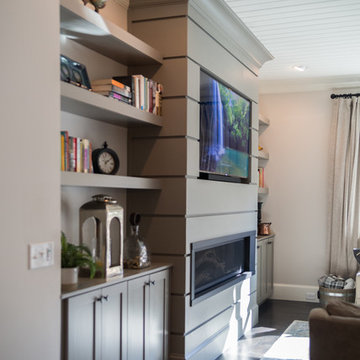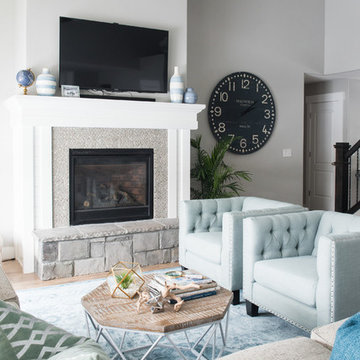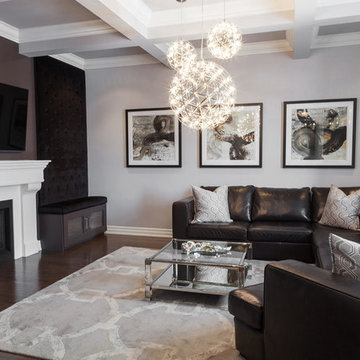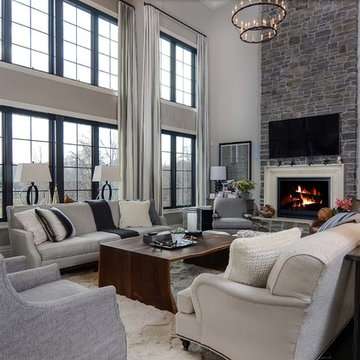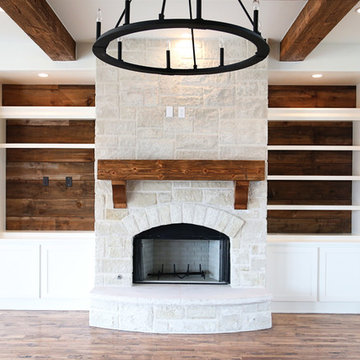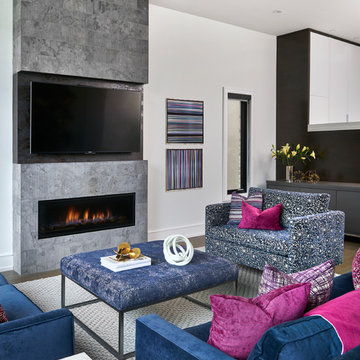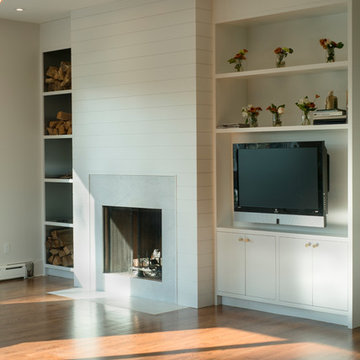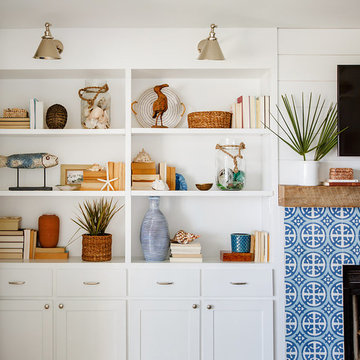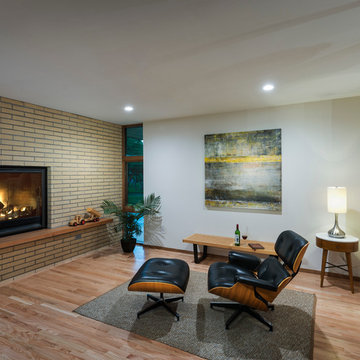67.024 Billeder af alrum med aflang pejs og almindelig pejs
Sorteret efter:
Budget
Sorter efter:Populær i dag
161 - 180 af 67.024 billeder
Item 1 ud af 3
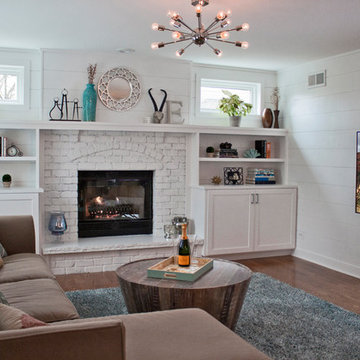
Bright, comfortable, and contemporary family room with farmhouse-style details like painted white brick and horizontal wood paneling. Pops of color give the space personality.

Interior Design, Custom Furniture Design, & Art Curation by Chango & Co.
Photography by Raquel Langworthy
See the project in Architectural Digest

Martha O’Hara Interiors, Interior Design & Photo Styling | John Kraemer & Sons, Builder | Troy Thies, Photography | Ben Nelson, Designer | Please Note: All “related,” “similar,” and “sponsored” products tagged or listed by Houzz are not actual products pictured. They have not been approved by Martha O’Hara Interiors nor any of the professionals credited. For info about our work: design@oharainteriors.com
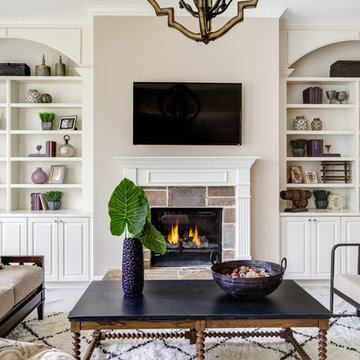
Mary Powell Photography
Kolter Homes- Cresswind at Peachtree City
Built-In Units by Guildcraft
Spruce Model Great Room Built-Ins with Arched Soffits

A soothing, neutral palette for an open, airy family room. Upholstered furnishings by Lee Industries, drapery fabric by Kravet, coffee table by Centry, mirror by Restoration Hardware, chandelier by Currey & Co., paint color is Benjamin Moore Grey Owl.

The gorgeous "Charleston" home is 6,689 square feet of living with four bedrooms, four full and two half baths, and four-car garage. Interiors were crafted by Troy Beasley of Beasley and Henley Interior Design. Builder- Lutgert
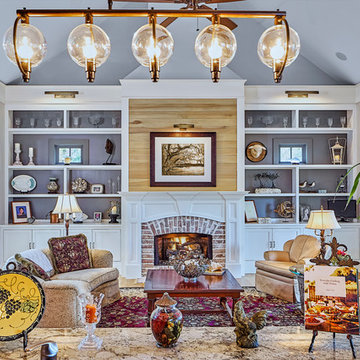
Beautiful and functional built-ins surrounding the fireplace. The whites and grays make this family room warm, inviting and calm - perfect for relaxing after a hard day of work. The brick fireplace surround is done in an absolute white detailed wood with poplar buttboard above the mantle - quite striking. A vaulted ceiling, beautiful globe lighting and French Sliders all contribute to the feeling of lightness in this room.
67.024 Billeder af alrum med aflang pejs og almindelig pejs
9
