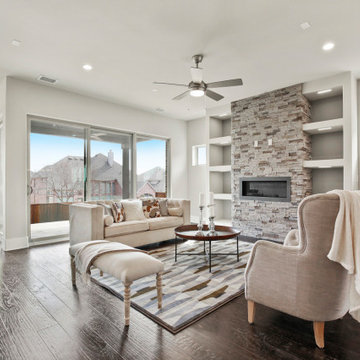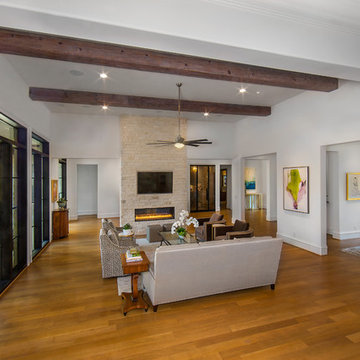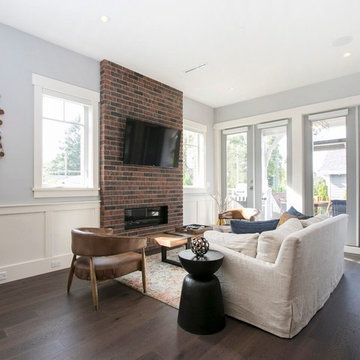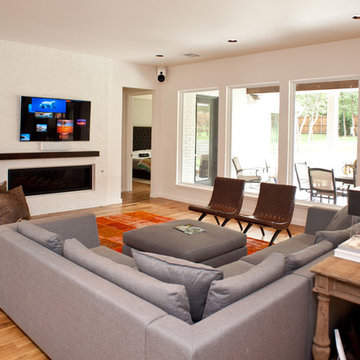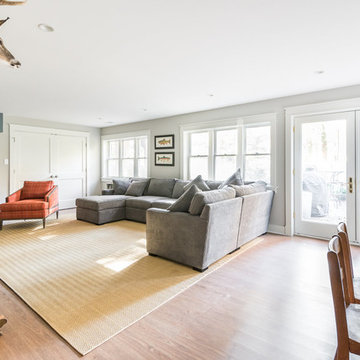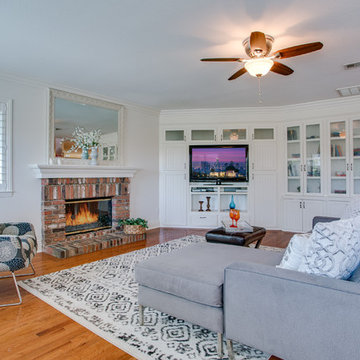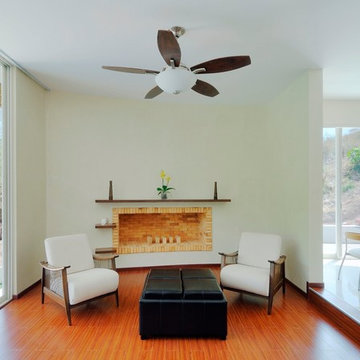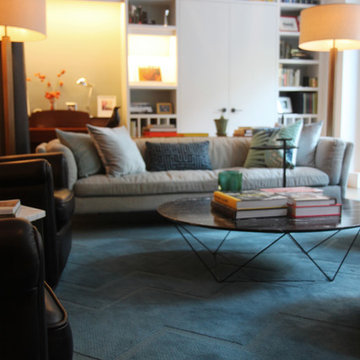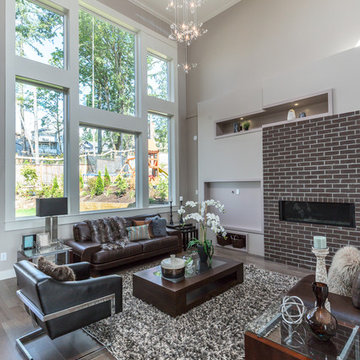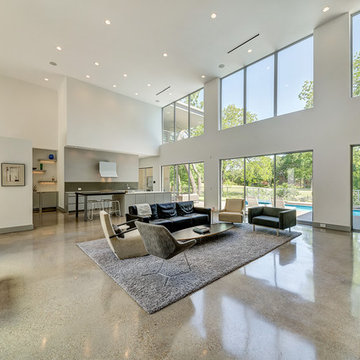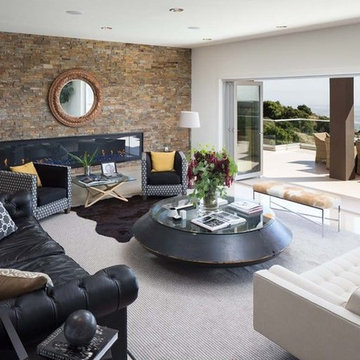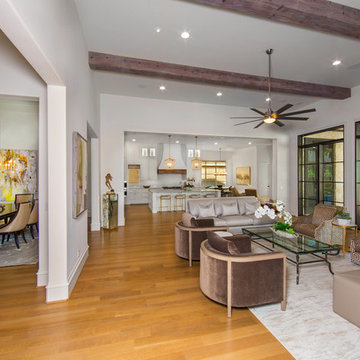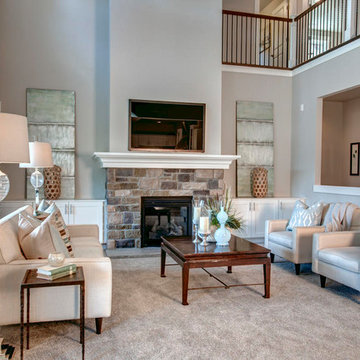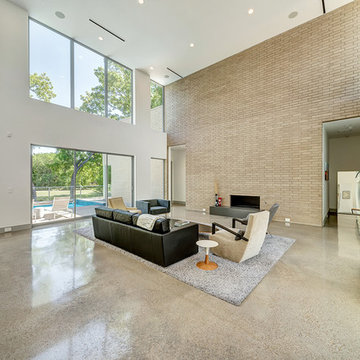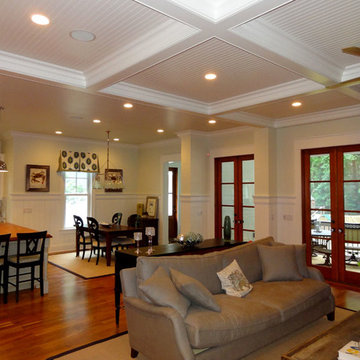141 Billeder af alrum med aflang pejs og muret pejseindramning
Sorteret efter:
Budget
Sorter efter:Populær i dag
61 - 80 af 141 billeder
Item 1 ud af 3
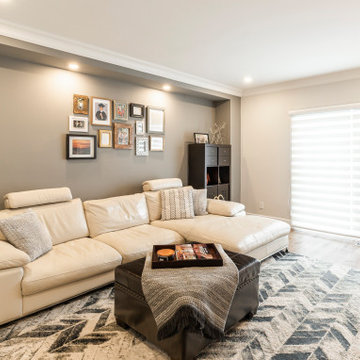
This was the saddest room of all, stuck in the 80's, with a non functional oversized corner fire place, no space for a TV and really horrible baby blue walls. TOC design to the rescue. First thing first get rid of the illegal fire place, I also wanted to replace the window by installing a new patio door, since we where going to get rid of the door that was located in kitchen. Not only did the kitchen double in size but it made more sense for the kiddos to have there own space and utilizing the back yard with out disturbing mom. It was important to have a family room where everyone could cozy up on the oversized sectional , watch TV and enjoy the warmth a there new linear fireplace.
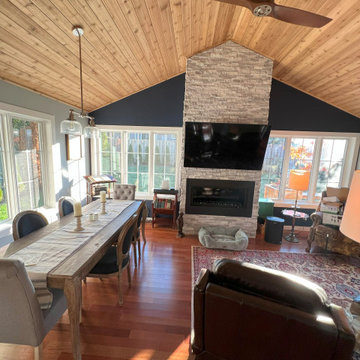
Beautiful addition to this lovely home! Gorgeous wood ceiling and brick fireplace. Medium finish hardwood floors. Huge table for entertaining. Africa Tempesta Polished Marble Shower.
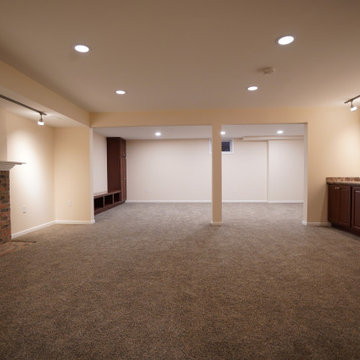
Family room in finished lower level with fireplace, dimmable can lights, track lights, and long countertop workspace.
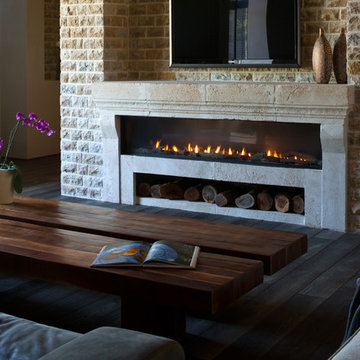
The Ortal Clear 200 Fireplace is a balanced flue fireplace front with 43,700 BTU'S NG
and 36,900 BTU'S LPG.
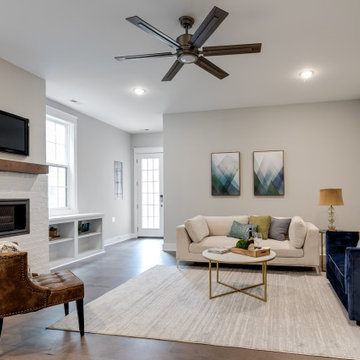
Gorgeous townhouse with stylish black windows, 10 ft. ceilings on the first floor, first-floor guest suite with full bath and 2-car dedicated parking off the alley. Dining area with wainscoting opens into kitchen featuring large, quartz island, soft-close cabinets and stainless steel appliances. Uniquely-located, white, porcelain farmhouse sink overlooks the family room, so you can converse while you clean up! Spacious family room sports linear, contemporary fireplace, built-in bookcases and upgraded wall trim. Drop zone at rear door (with keyless entry) leads out to stamped, concrete patio. Upstairs features 9 ft. ceilings, hall utility room set up for side-by-side washer and dryer, two, large secondary bedrooms with oversized closets and dual sinks in shared full bath. Owner’s suite, with crisp, white wainscoting, has three, oversized windows and two walk-in closets. Owner’s bath has double vanity and large walk-in shower with dual showerheads and floor-to-ceiling glass panel. Home also features attic storage and tankless water heater, as well as abundant recessed lighting and contemporary fixtures throughout.
141 Billeder af alrum med aflang pejs og muret pejseindramning
4
