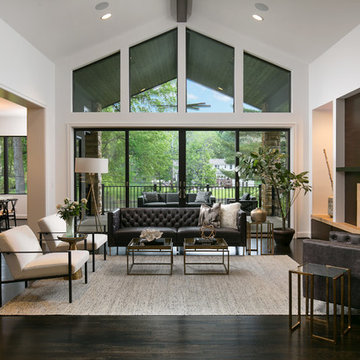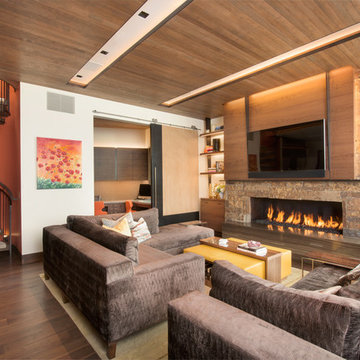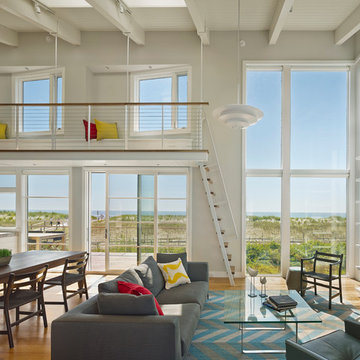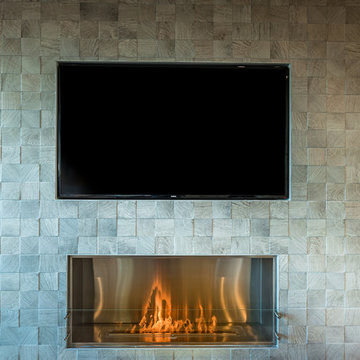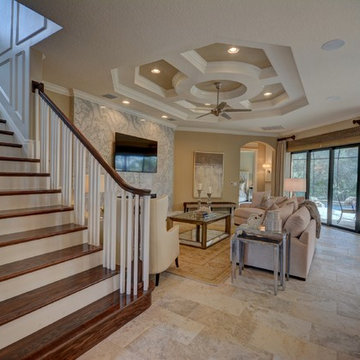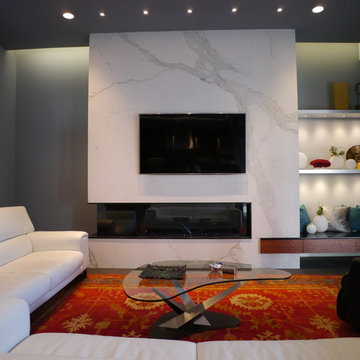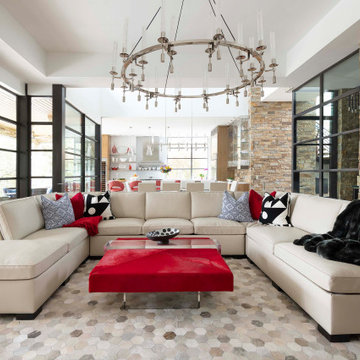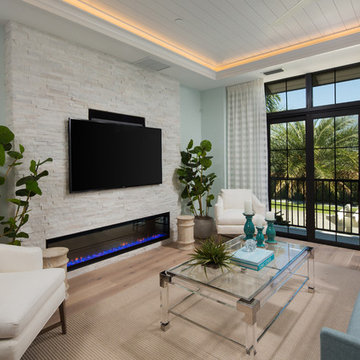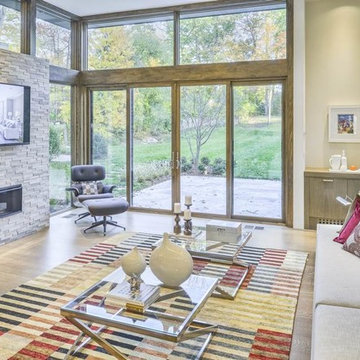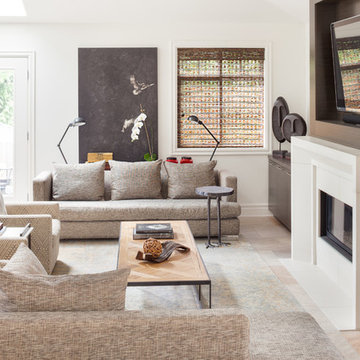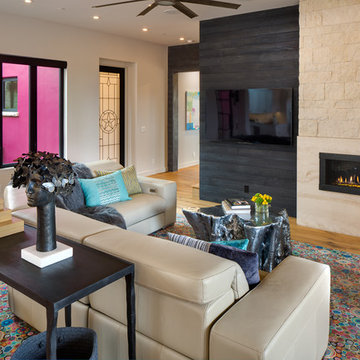1.956 Billeder af alrum med aflang pejs og pejseindramning i sten
Sorteret efter:
Budget
Sorter efter:Populær i dag
61 - 80 af 1.956 billeder
Item 1 ud af 3
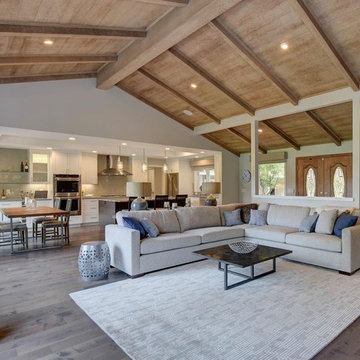
We reconfigured the existing floor plan to help create more efficient usable space. The kitchen and dining room are now one big room that is open to the great room, and the golf course view was made more prominent. Budget analysis and project development by: May Construction, Inc.
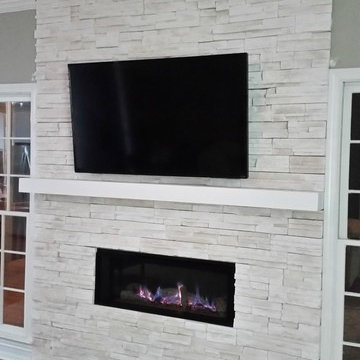
We tore out the old wood burning fireplace and replaced it with a highly efficient direct vent and added stone to the wall.
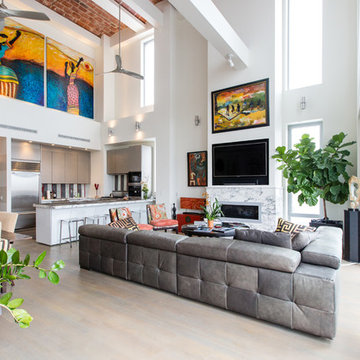
Kevin Borrows architect did the design and was in charge of this project. DTV INSTALLATIONS LLC designed the media system along with the lightning control and automated shades. Supplied and installed all of the av and automation products.
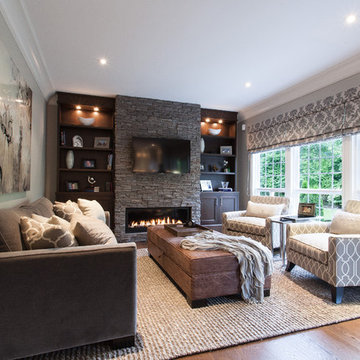
Equally comforting to a growing family’s daily life or an evening of entertaining. This renovation maximized the design potential while emphasizing the need for storage and functionality throughout. No detail was spared when it came to ensuring this kitchen renovation met both the function and style requirements for a growing and busy family life.
The typical builder powder bathroom was unrecognizable once it was given a dramatic facelift. Unsuspecting details and unique use of materials turned this small powder room into this homes showstopper. Photography: Victoria Achtymichuk Photography
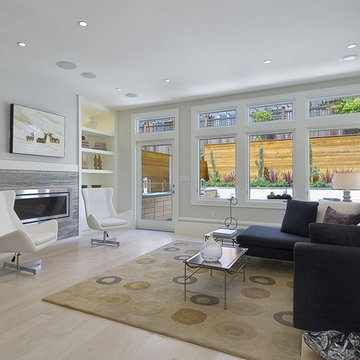
Wall mount fireplace, travertin surround, tv wall, privacy-filmed windows, bookshelves builtin

Contemporary family room with tall, exposed wood beam ceilings, built-in open wall cabinetry, ribbon fireplace below wall-mounted television, and decorative metal chandelier (Front)
1.956 Billeder af alrum med aflang pejs og pejseindramning i sten
4
