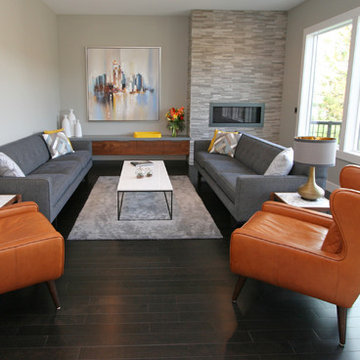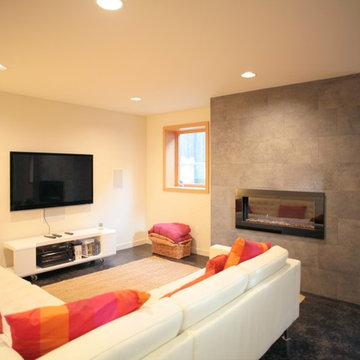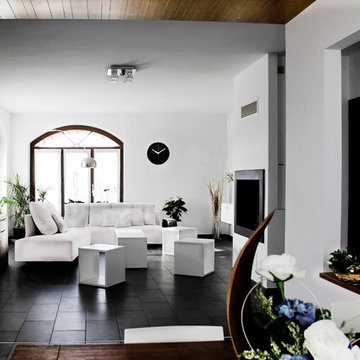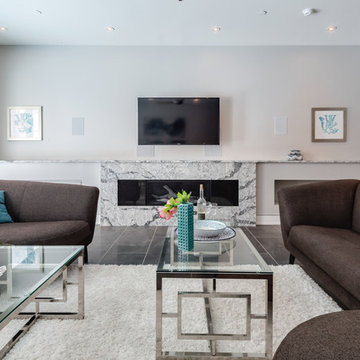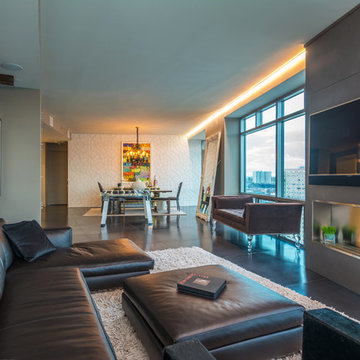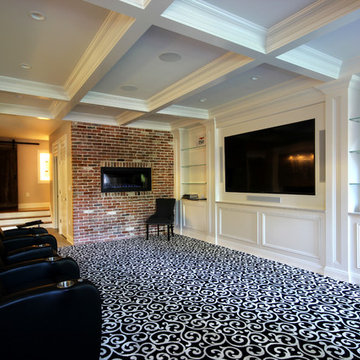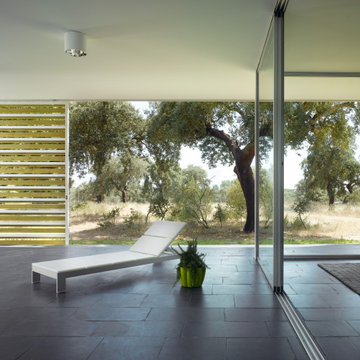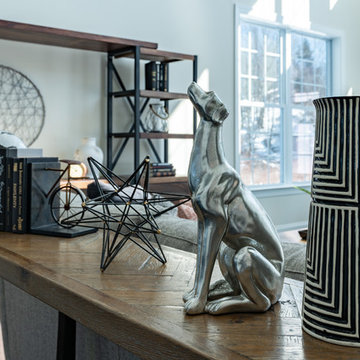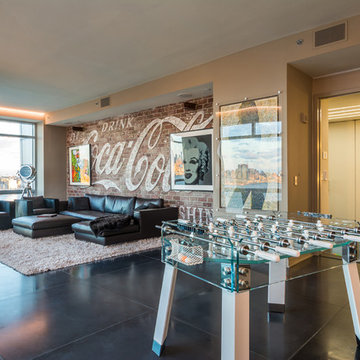49 Billeder af alrum med aflang pejs og sort gulv
Sorteret efter:
Budget
Sorter efter:Populær i dag
21 - 40 af 49 billeder
Item 1 ud af 3
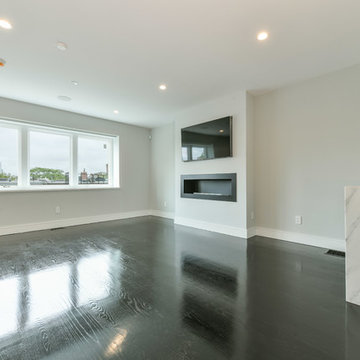
We designed, prewired, installed, and programmed this 5 story brown stone home in Back Bay for whole house audio, lighting control, media room, TV locations, surround sound, Savant home automation, outdoor audio, motorized shades, networking and more. We worked in collaboration with ARC Design builder on this project.
This home was featured in the 2019 New England HOME Magazine.
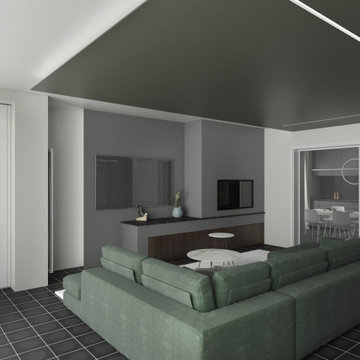
Il salotto è un ampio spazio pensato sui toni del verde scuro e del legno scuro. Il mobile TV scompare incassato nello spazio sotto al camino. la libreria grigia con ripiani tortora ha le ante dello stesso legno del mobili TV. Anche qui il cartongesso permette di giocare con luci e volumi.
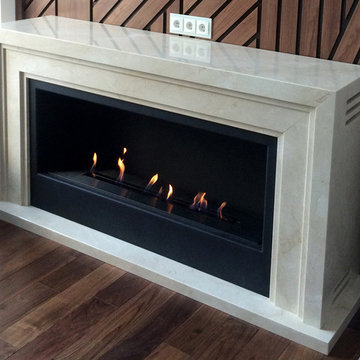
Биокамин встроен в портал из мрамора .
Габариты биокамин ВхШхГ: 650х1400х280мм .
Линия огня 1000мм
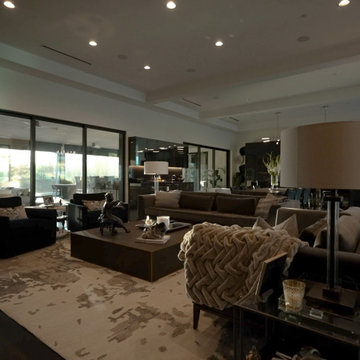
The family room serves a similar function in the home to a living room: it's a gathering place for everyone to convene and relax together at the end of the day. That said, there are some differences. Family rooms are more relaxed spaces, and tend to be more kid-friendly. It's also a newer concept that dates to the mid-century.
Historically, the family room is the place to let your hair down and get comfortable. This is the room where you let guests rest their feet on the ottoman and cozy up with a blanket on the couch.
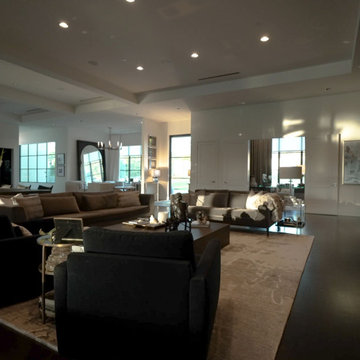
The family room serves a similar function in the home to a living room: it's a gathering place for everyone to convene and relax together at the end of the day. That said, there are some differences. Family rooms are more relaxed spaces, and tend to be more kid-friendly. It's also a newer concept that dates to the mid-century.
Historically, the family room is the place to let your hair down and get comfortable. This is the room where you let guests rest their feet on the ottoman and cozy up with a blanket on the couch.
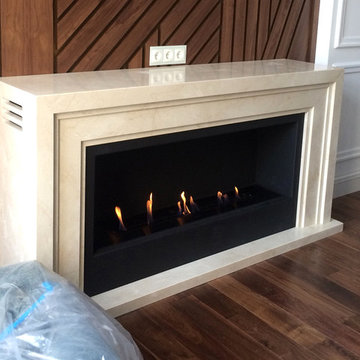
Биокамин встроен в портал из мрамора .
Габариты биокамин ВхШхГ: 650х1400х280мм .
Линия огня 1000мм
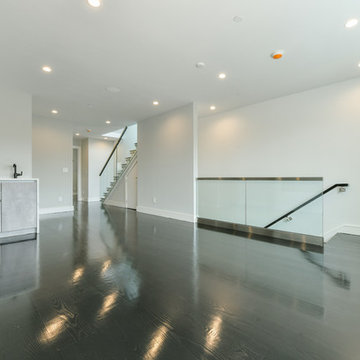
We designed, prewired, installed, and programmed this 5 story brown stone home in Back Bay for whole house audio, lighting control, media room, TV locations, surround sound, Savant home automation, outdoor audio, motorized shades, networking and more. We worked in collaboration with ARC Design builder on this project.
This home was featured in the 2019 New England HOME Magazine.
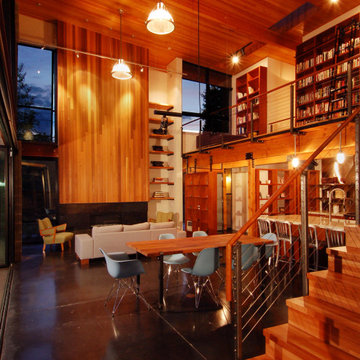
The heart of this home is a stunning library that rises majestically within the double-height living space. A minimalist, open-tread staircase leads to this lofted sanctuary, where the rich, warm tones of the wood offer a striking contrast against the industrial backdrop of steel and concrete.
Below, the living room is a testament to modern comfort, anchored by a sleek, contemporary fireplace. This central feature commands attention, its clean lines and subtle design adding to the overall elegance of the space. Natural light pours in through the expansive windows, which complements the raw, textural beauty of the exposed timber and steel beams above.
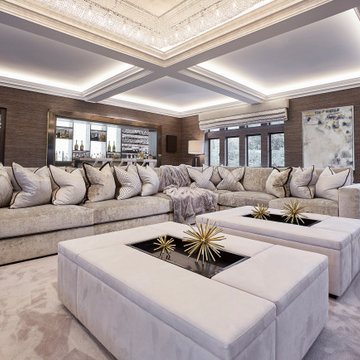
A full renovation of a dated but expansive family home, including bespoke staircase repositioning, entertainment living and bar, updated pool and spa facilities and surroundings and a repositioning and execution of a new sunken dining room to accommodate a formal sitting room.

A full renovation of a dated but expansive family home, including bespoke staircase repositioning, entertainment living and bar, updated pool and spa facilities and surroundings and a repositioning and execution of a new sunken dining room to accommodate a formal sitting room.
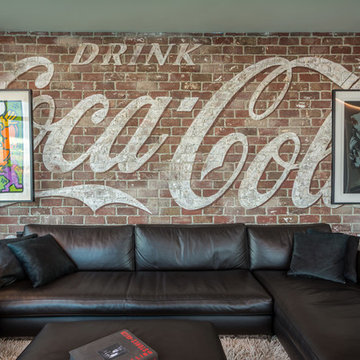
we added this brick wall and had it custom painted to look like a vintage building sign.
photo by Gerard Garcia
Custom painted by Andrew Tedesco
49 Billeder af alrum med aflang pejs og sort gulv
2
