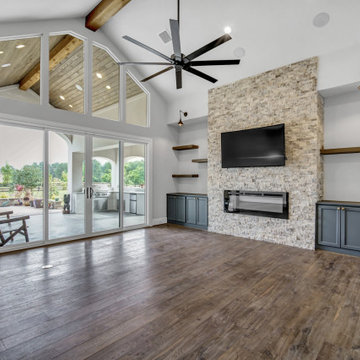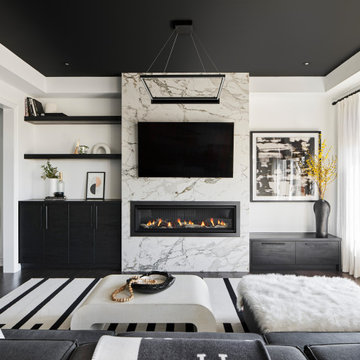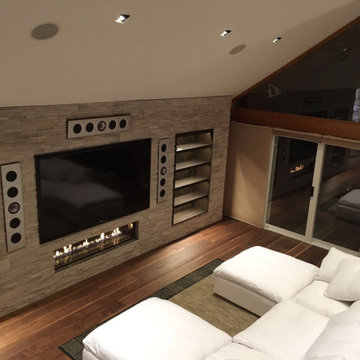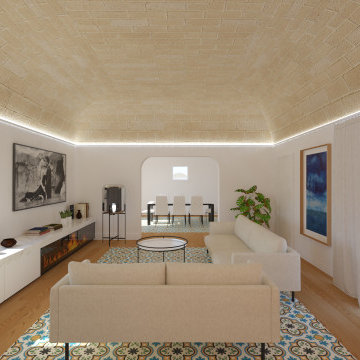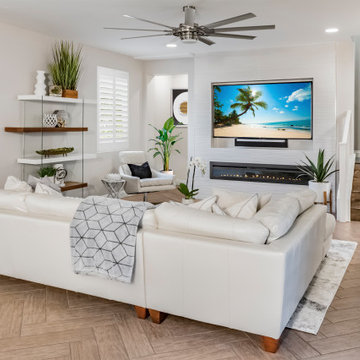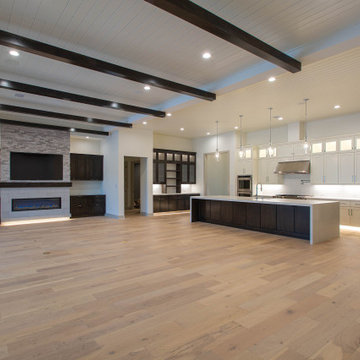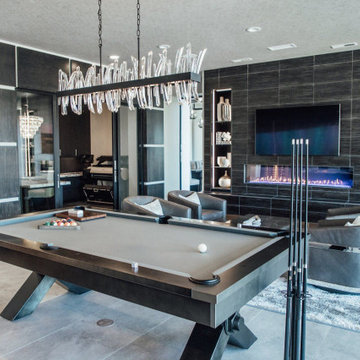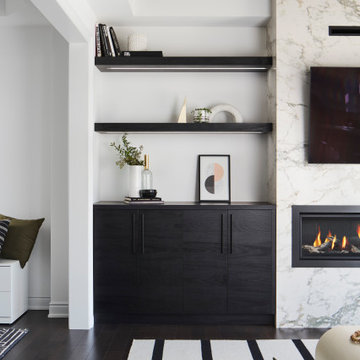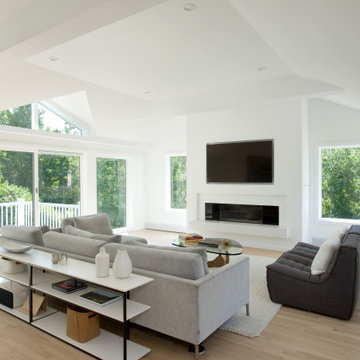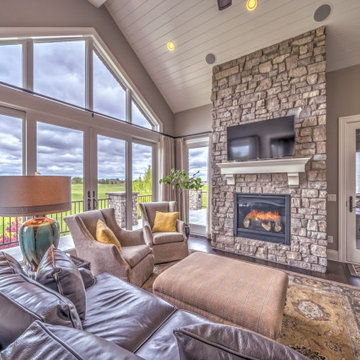430 Billeder af alrum med aflang pejs
Sorteret efter:
Budget
Sorter efter:Populær i dag
101 - 120 af 430 billeder
Item 1 ud af 3
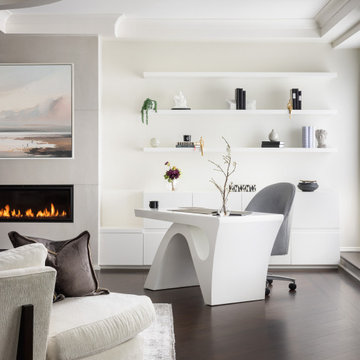
In collaboration with CD Interiors, we came in and completely gutted this Penthouse apartment in the heart of Downtown Westfield, NJ.
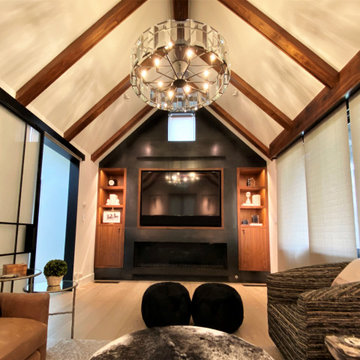
Cozy TV room with built-in storage left and right of the TV, and a built-in fireplace with a steel surround. TV and storage are recessed into steel wall cladding of the fireplace wall.

El proyecto se sitúa en un entorno inmejorable, orientado a Sur y con unas magníficas vistas al mar Mediterráneo. La parcela presenta una gran pendiente diagonal a la cual la vivienda se adapta perfectamente creciendo en altura al mismo ritmo que aumenta el desnivel topográfico. De esta forma la planta sótano de la vivienda es a todos los efectos exterior, iluminada y ventilada naturalmente.
Es un edificio que sobresale del entorno arquitectónico en el que se sitúa, con sus formas armoniosas y los materiales típicos de la tradición mediterránea. La vivienda, asimismo, devuelve a la naturaleza más del 50% del espacio que ocupa en la parcela a través de su cubierta ajardinada que, además, le proporciona aislamiento térmico y dota de vida y color a sus formas.
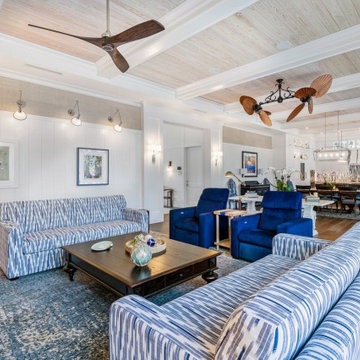
We love an open concept that flows from living to dining. So how do we make those wide open spaces feel warm and inviting?
-Natural light
-Texture: crisp white paneling, grass cloth wallpaper, and wood beams provide depth and warmth
-Pattern play: plush upholstery and playful patterns add visual interest
-Furniture arrangements that carve out special spaces for lounging, dining, and conversation.
It all adds up to a beautiful and functional space!
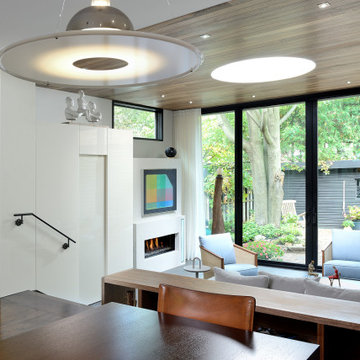
A concealed powder room ties in seamlessly with the millwork of the kitchen with a matching high gloss finish and pocket door to match.

Eclectic Design displayed in this modern ranch layout. Wooden headers over doors and windows was the design hightlight from the start, and other design elements were put in place to compliment it.
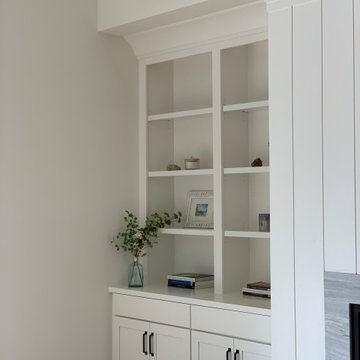
2021 - 3,100 square foot Coastal Farmhouse Style Residence completed with French oak hardwood floors throughout, light and bright with black and natural accents.
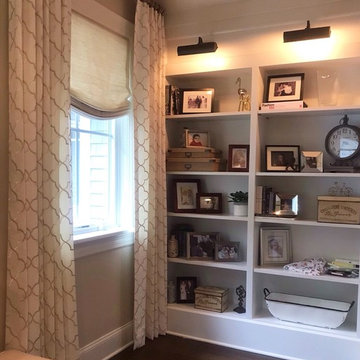
We had so much fun decorating this space. No detail was too small for Nicole and she understood it would not be completed with every detail for a couple of years, but also that taking her time to fill her home with items of quality that reflected her taste and her families needs were the most important issues. As you can see, her family has settled in.
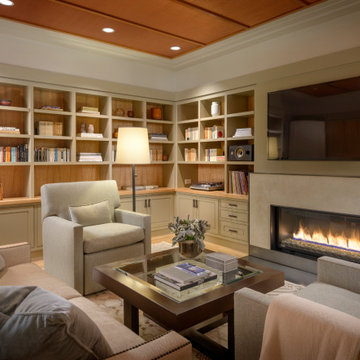
In the process of renovating this house for a multi-generational family, we restored the original Shingle Style façade with a flared lower edge that covers window bays and added a brick cladding to the lower story. On the interior, we introduced a continuous stairway that runs from the first to the fourth floors. The stairs surround a steel and glass elevator that is centered below a skylight and invites natural light down to each level. The home’s traditionally proportioned formal rooms flow naturally into more contemporary adjacent spaces that are unified through consistency of materials and trim details.
430 Billeder af alrum med aflang pejs
6
