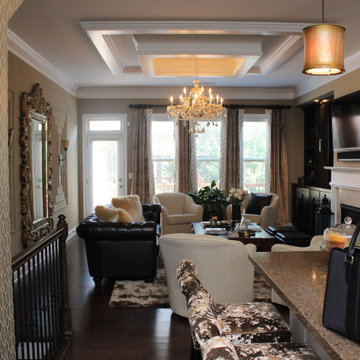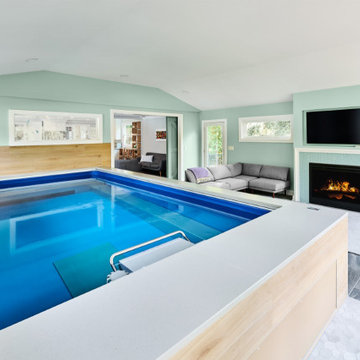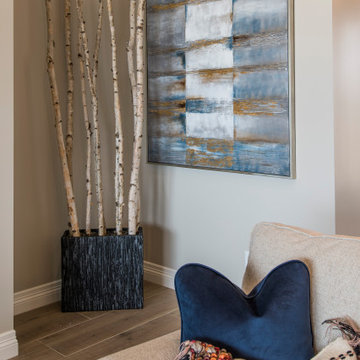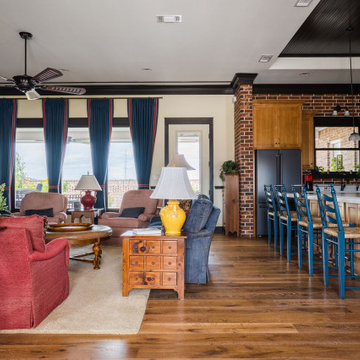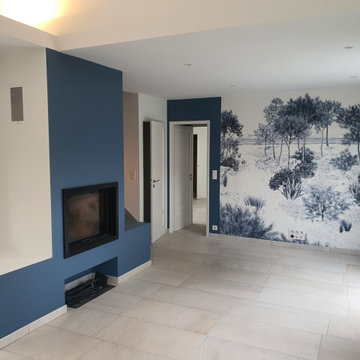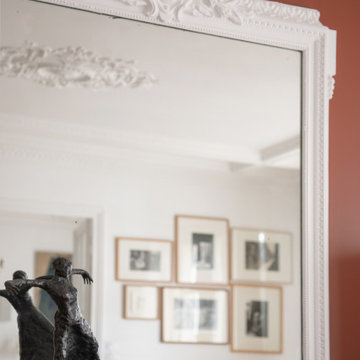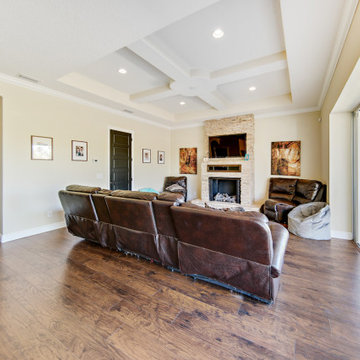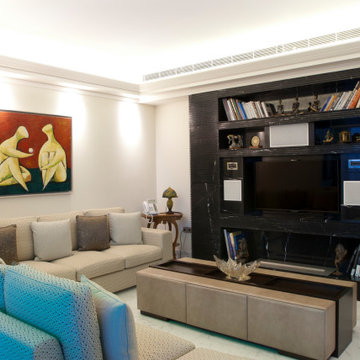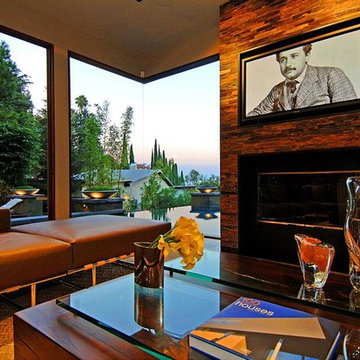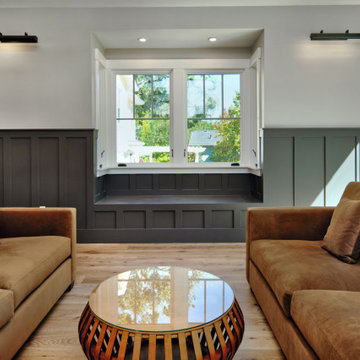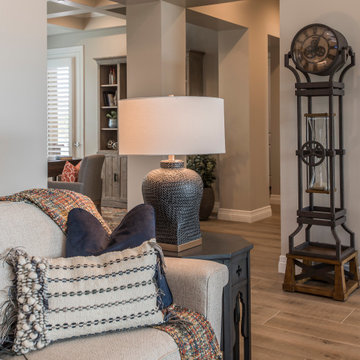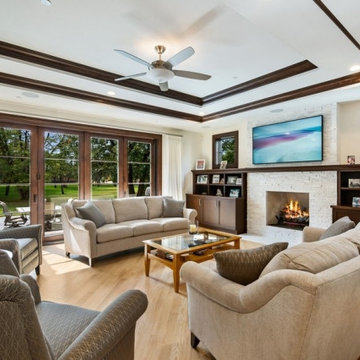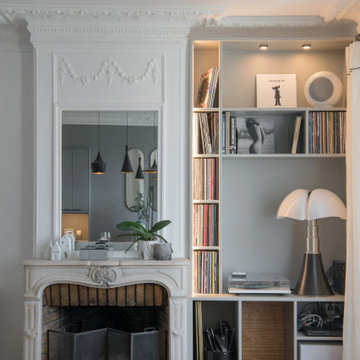212 Billeder af alrum med almindelig pejs og bakkeloft
Sorteret efter:
Budget
Sorter efter:Populær i dag
101 - 120 af 212 billeder
Item 1 ud af 3
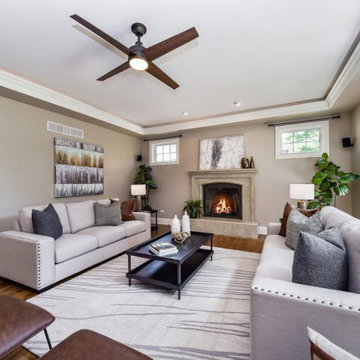
Multiple aspects of symmetry provide a calming effect and the stone hearth fireplace adds warmth to the room.
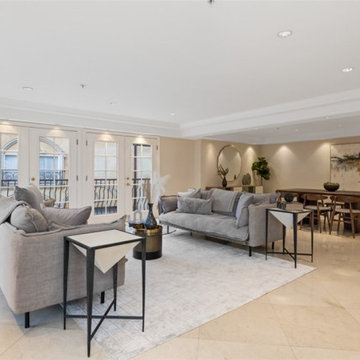
Dining / Family Room Remodel
Installation of marble flooring, access lighting cylinders, HVAC, double French doors, base molding and a fresh paint to finish.
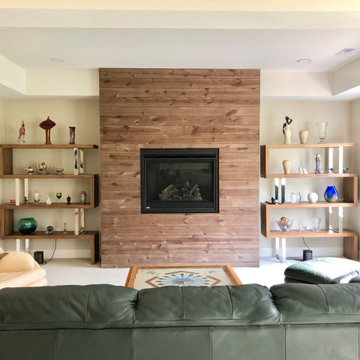
The lower living spaces are fully finished and furnished with a guest room and private bathroom, eating area, and living room area with fireplace. The fireplace is the focal point of the room with the fire box positioned at eye-level. The fireplace is wrapped floor to ceiling in dark stained wood. Display shelves flanking provide the perfect place for artifacts as the natural light pours in, warming the space.
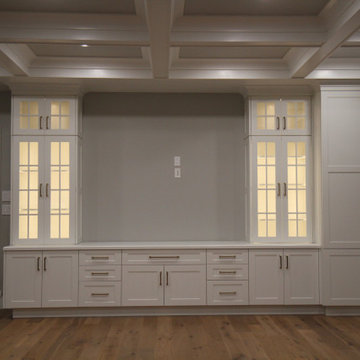
Wall storage cabinets, beautifully designed and placed to avoid the look of storage. Inside lighting make the center glow with warmth.
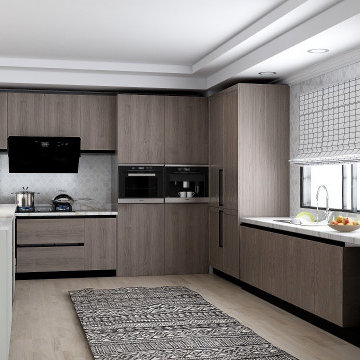
an open space family room featuring a living room, a small ding area, a kitchen nook, and an open kitchen design.
this contemporary minimalist design features a bright-colored interior with several pops of colors such as the blue sofa and the yellow dining chairs adorned with lush greenery throughout the space.
Light and color were the main factors that put together this fresh lively space where a family can spend their time either in the living room, dining, or even kitchen area.
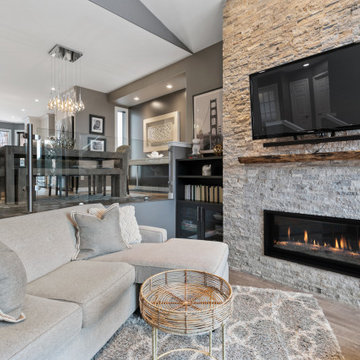
This home was transformed from small closed spaces to wide open areas perfect for family gatherings and entertaining. The old kitchen had very little counter top space and was designed to work well for only one person. The old kitchen was isolated from the other areas of the home. For a family with teenage children that like to partake in the duties of cooking this was an unfit kitchen. A wall was taken down that allowed for a larger kitchen, an island, lots of counter top space and expanded views to the rest of the public areas. Now cooking and sharing meals proves easier and more enjoyable for the whole family. The island has become a hub where homework, conversation and sharing takes place.
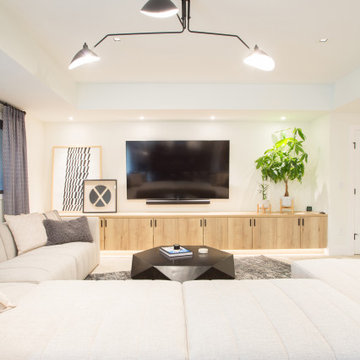
This extensive remodel project in Bellevue involved a complete overhaul to the lower floor of the home to become an ideal refuge and home-away-from-home for the clients friends and family. The transformation included a modern kitchen, reimagined family room space, dining area, bedroom and spa-inspired bath.
212 Billeder af alrum med almindelig pejs og bakkeloft
6
