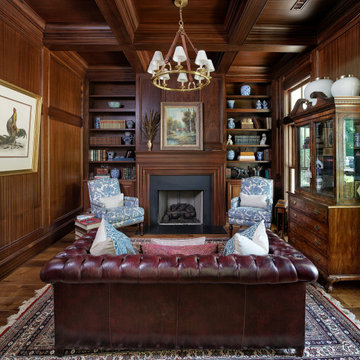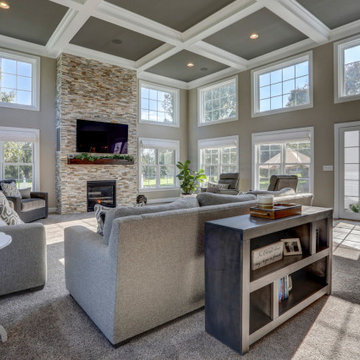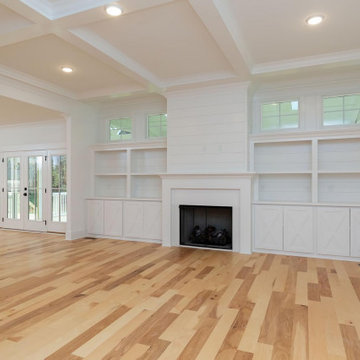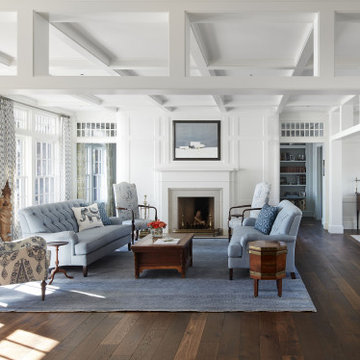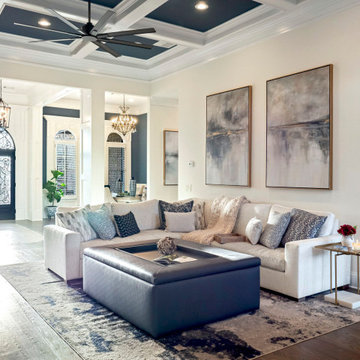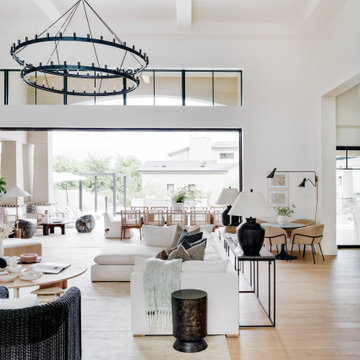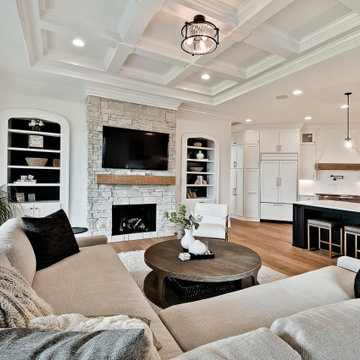722 Billeder af alrum med almindelig pejs og kassetteloft
Sorteret efter:
Budget
Sorter efter:Populær i dag
81 - 100 af 722 billeder
Item 1 ud af 3

By using an area rug to define the seating, a cozy space for hanging out is created while still having room for the baby grand piano, a bar and storage.
Tiering the millwork at the fireplace, from coffered ceiling to floor, creates a graceful composition, giving focus and unifying the room by connecting the coffered ceiling to the wall paneling below. Light fabrics are used throughout to keep the room light, warm and peaceful- accenting with blues.
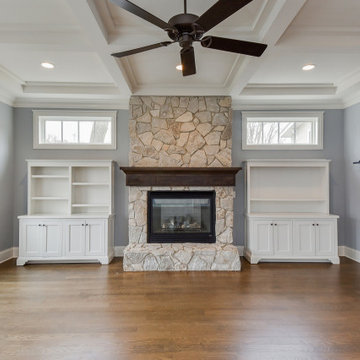
Custom white shelf units flank the stone fireplace for a symmetrical and traditional look.
Photos: Rachel Orland
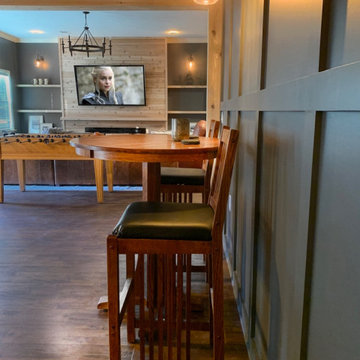
full basement remodel with custom made electric fireplace with cedar tongue and groove. Custom bar with illuminated bar shelves and coffer ceiling

Ship lap fireplace surround. Used James Hardie Artisan siding to meet code. hardie plank is non-combustible. 72 inch Xtroidiare gas insert fireplace. White walls are Chantilly Lace and Fireplace Surround is Kendal Charcoal from Benjamin Moore
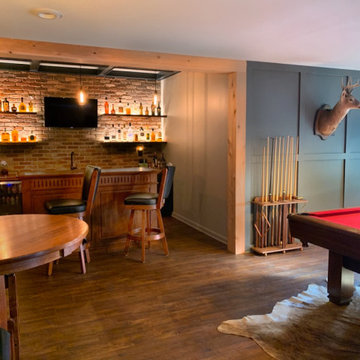
full basement remodel with custom made electric fireplace with cedar tongue and groove. Custom bar with illuminated bar shelves.
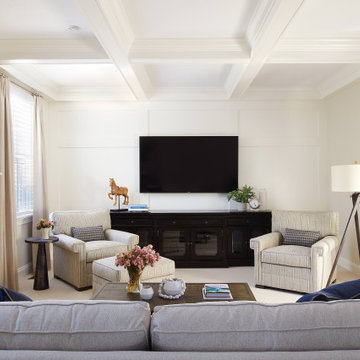
*Please Note: All “related,” “similar,” and “sponsored” products tagged or listed by Houzz are not actual products pictured. They have not been approved by Glenna Stone Interior Design nor any of the professionals credited. For information about our work, please contact info@glennastone.com.
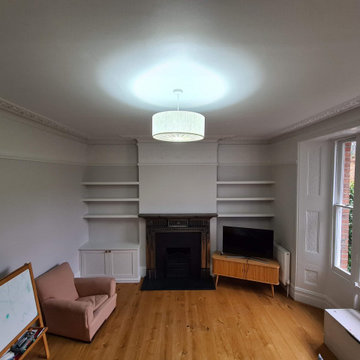
Full Family room restoration work with all walls, ceiling and woodwork being improved. From dustless sanding, air filtration unit in place to celling cornice being spray - the rest was carful hand painted to achieve immaculate finish.
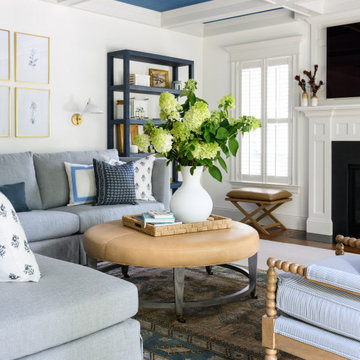
Inviting family room with blue grasscloth ceiling, gray performance fabric sectional sofa, round leather ottoman, layered rugs, spoon chairs, and custom made grasscloth bookshelves.
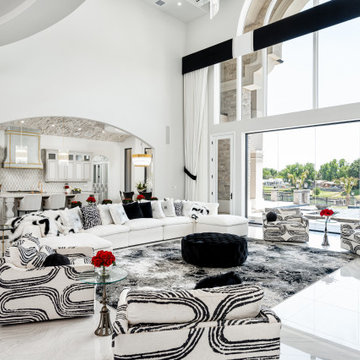
We love this formal living room floor-length windows, vaulted ceilings, and custom window treatments.
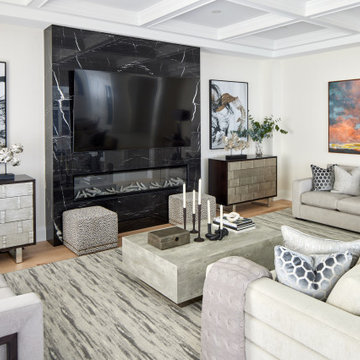
We first worked with these clients in their Toronto home. They recently moved to a new-build in Kleinburg. While their Toronto home was traditional in style and décor, they wanted a more transitional look for their new home. We selected a neutral colour palette of creams, soft grey/blues and added punches of bold colour through art, toss cushions and accessories. All furnishings were curated to suit this family’s lifestyle. They love to host and entertain large family gatherings so maximizing seating in all main spaces was a must. The kitchen table was custom-made to accommodate 12 people comfortably for lunch or dinner or friends dropping by for coffee.
For more about Lumar Interiors, click here: https://www.lumarinteriors.com/
To learn more about this project, click here: https://www.lumarinteriors.com/portfolio/kleinburg-family-home-design-decor/
722 Billeder af alrum med almindelig pejs og kassetteloft
5

