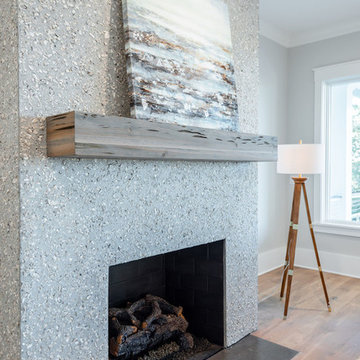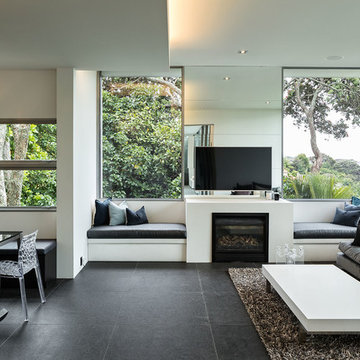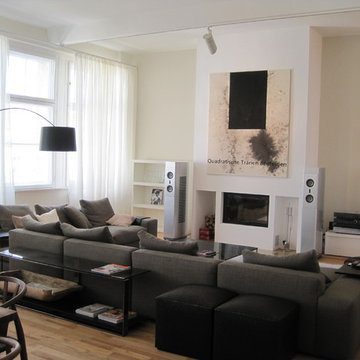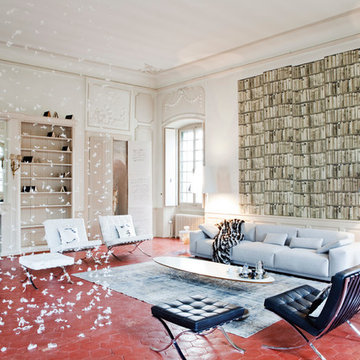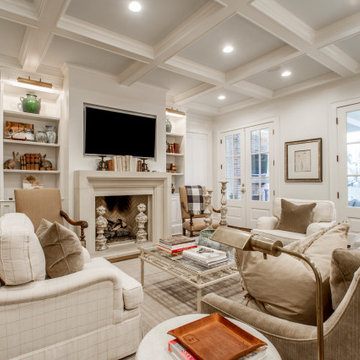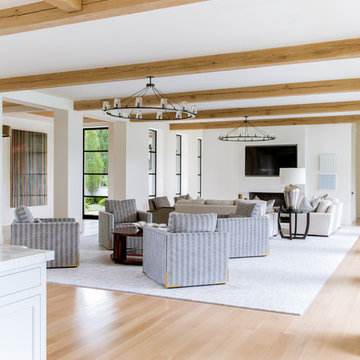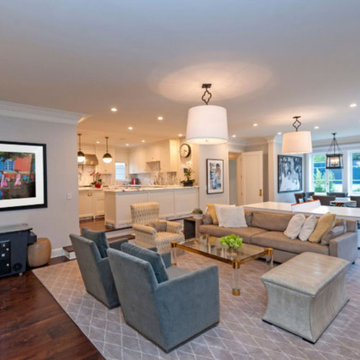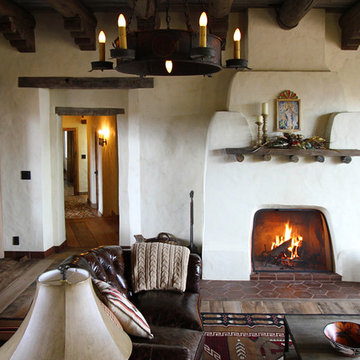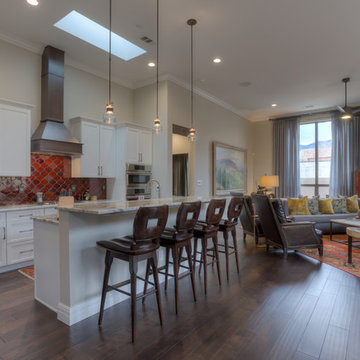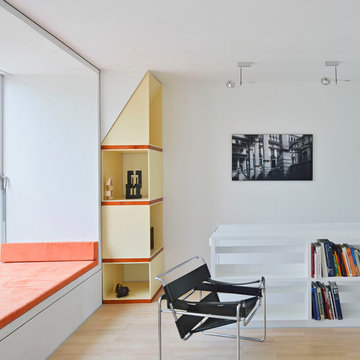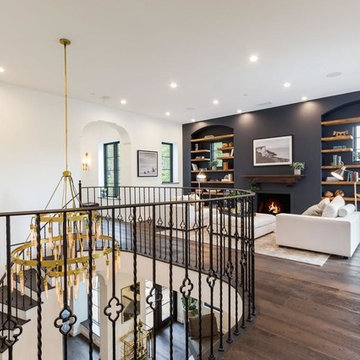2.569 Billeder af alrum med almindelig pejs og pudset pejseindramning
Sorteret efter:
Budget
Sorter efter:Populær i dag
141 - 160 af 2.569 billeder
Item 1 ud af 3
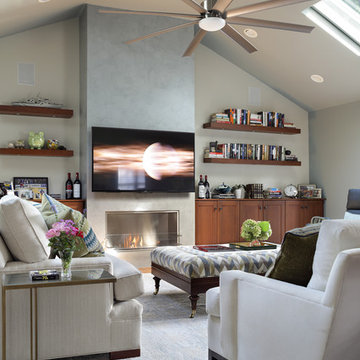
My clients always wanted a fireplace in the family room but could not build the necessary chimney due to building restrictions. To overcome this obstacle we installed an Eco Smart bio fuel fireplace. which became the focal point of the room. Next we added custom cabinetry for storage which coordinated with the kitchen (which is an open room adjacent to this space). Custom furnishings from American Leather and Hickory Chair were selected for my tall client. High performance fabrics were selected to provide worry free enjoyment of the furniture. Finishing accent pieces from Charleston Forge add a warm and contemporary vibe to the pace. The dark stain is a beautiful contrast to the lighter colorway. As you can see there are 2 skylights and 2 very large windows so light is not a problem but sun and heat are. With the height of the ceilings, we needed a large but good looking ceiling fan to control the temperature. An oversize custom ceiling fan was chosen. The walls are a coordinated blue grey to compliment the Venetian plaster finished fireplace column. The rear wall is painted a contrasting color to highlight the fireplace and the built in cherry cabinetry. a Vintage Patchwork rug defines the furniture area and helps soften the sound in the room Custom artwork by the clients mother add the final touches. Peter Rymwid Architectural Photography
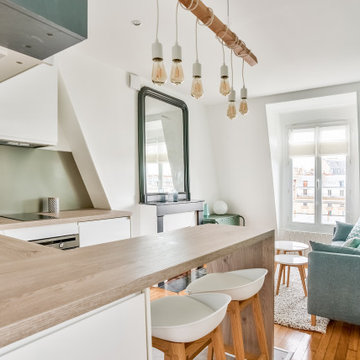
Le comptoir permet de séparer le coin cuisine aménagé dans le salon..
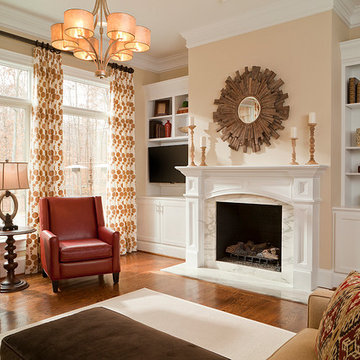
The warm, neutral color palette keeps this family room super cozy and inviting. Functional furniture is key with the ultra velvet storage ottoman and engineered leather chairs. The fun touches of retro-inspired draperies and chandelier add a touch of fun.
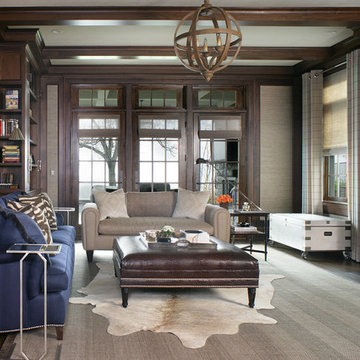
A wonderfully masculine study with leather and wood touches. An enclosed television above the fireplace lets this room transition from football to quiet reading. Photography by Peter Rymwid.
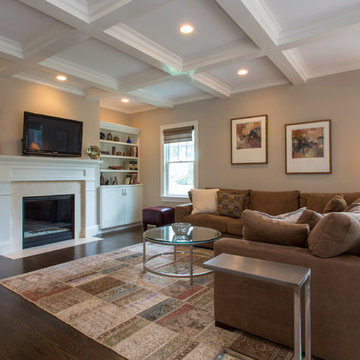
I worked with CAD Development to select the cabinetry and stone/tile for this lovely new construction home in Westchester County. I was then hired by the homeowners to decorate the interiors, It was a great job from start to finish!
ND Interiors is a full-service interior design studio based in Westchester County, New York. Our goal is to create timelessly stylish spaces that are in equal parts beautiful and functional.
Principal Designer Nancy Davilman embraces the philosophy that every good design choice comes from the dynamic relationship between client and designer.
Recognized for her keen eye and wide-ranging experience, Nancy builds every project upon these fundamentals:
An understanding of the client’s lifestyle at home;.
An appreciation for the client’s tastes, goals, time frame and budget; and
Consideration of the character and distinctiveness of the home.
The result is timelessly stylish spaces that are in equal parts beautiful and functional -- often featuring unexpected elements and one-of-a-kind finds from Nancy’s vast network of sources.
ND Interiors welcomes projects of all sizes.

The soaring fireplace anchors the end of this Great Room and creates a stunning focal point. The built in shelves flanking the fireplace will house the
tv on the right side while the left has adjustable shelves for books and accessories.
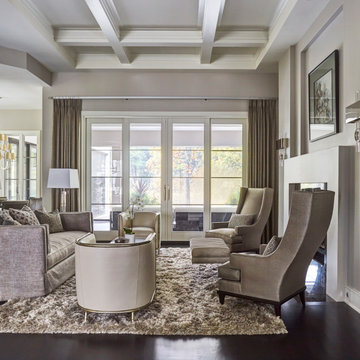
This room is a study in texture and utilizes a sophisticated monochromatic color palate of soft creams and beige. Large french doors with sidelights flood the space with light. The coffered ceiling details are echoed in the plaster reveals of the fireplace.
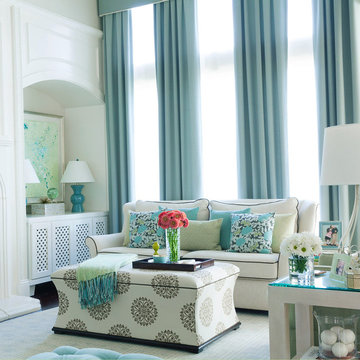
Design with the family in mind with Crypton upholstery fabric and indoor/outdoor fabrics. Custom media wall made to fit the TV and add a very finished look. Blue drapery with tailored cornice and custom sized broadloom rug.

We gutted the existing home and added a new front entry, raised the ceiling for a new master suite, filled the back of the home with large panels of sliding doors and windows and designed the new pool, spa, terraces and entry motor court.
Dave Reilly: Project Architect
Tim Macdonald- Interior Decorator- Timothy Macdonald Interiors, NYC.
2.569 Billeder af alrum med almindelig pejs og pudset pejseindramning
8
