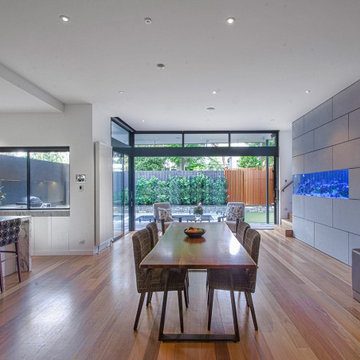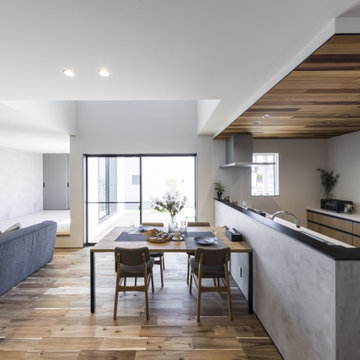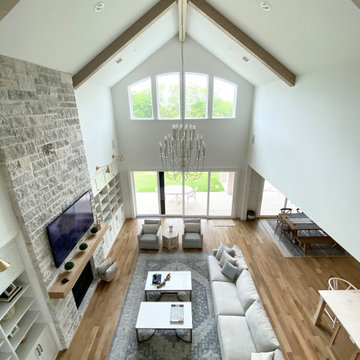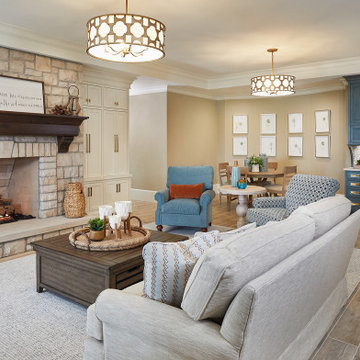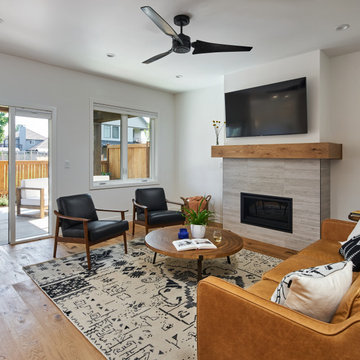60.200 Billeder af alrum med beige gulv og brunt gulv
Sorteret efter:
Budget
Sorter efter:Populær i dag
61 - 80 af 60.200 billeder
Item 1 ud af 3

In the great room, special attention was paid to the ceiling detail, where square box beams “picture frame” painted wooden planks, creating interest and subtle contrast. A custom built-in flanks the right side of the fireplace and includes a television cabinet as well as wood storage.
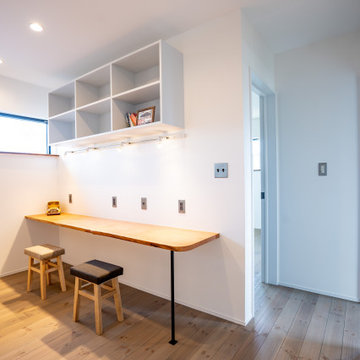
2階のフリースペース。造りつけの机と棚。棚の下にはライティングレールを配しているので、スポットライトをつけてそれぞれ思い思いに電機の方向を変えることができます。勉強スペースに、読書スペース、趣味のスペースとして活用するのもいいですね!

From the entry, the rear yard outdoor living experience can be viewed through the open bi-fold door system. 14 ceilings and clerestory windows create a light and open experience in the great room, kitchen and dining area. Sandstone surrounds the fireplace from floor to ceilings. Walnut cabinetry balances either side of fireplace.
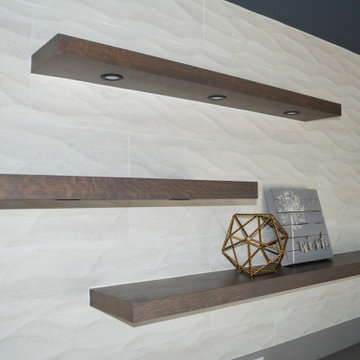
In this two story addition, we designed a family room (or lounge) adjacent to the home gym. In one corner of the room sits a wet bar with a wine cooler, Artisan Grey Quartz countertop by HanStone, a Blanco Silgranit sink, and backsplash and side wall tile Ona Blanco with wave pattern by Porcelanosa. The floating shelves and the cabinets are from our very own Studio 76 Home line of cabinetry and design.
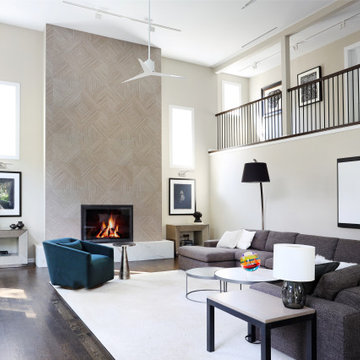
This two story family room takes advantage of the high ceilings and large windows to create a space that is the clear destination for the family. The open floorpan connects this space to the dining area and kitchen, and the two story fireplace detail adds drama and draws the eye upward.

This living space is part of a Great Room that connects to the kitchen. Beautiful white brick cladding around the fireplace and chimney. White oak features including: fireplace mantel, floating shelves, and solid wood floor. The custom cabinetry on either side of the fireplace has glass display doors and Cambria Quartz countertops. The firebox is clad with stone in herringbone pattern.
Photo by Molly Rose Photography

Im Februar 2021 durfte ich für einen Vermieter eine neu renovierte und ganz frisch eingerichtete Einzimmer-Wohnung in Chemnitz, unweit des örtlichen Klinikum, fotografieren. Als Immobilienfotograf war es mir wichtig, den Sonnenstand sowie die Lichtverhältnisse in der Wohnung zu beachten. Die entstandenen Immobilienfotografien werden bald im Internet und in Werbedrucken, wie Broschüren oder Flyern erscheinen, um Mietinteressenten auf diese sehr schöne Wohnung aufmerksam zu machen.
60.200 Billeder af alrum med beige gulv og brunt gulv
4
