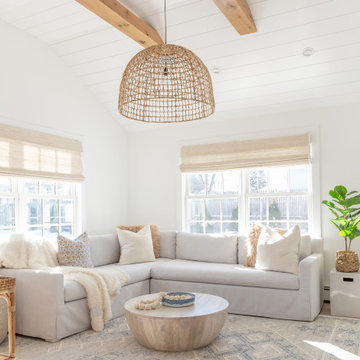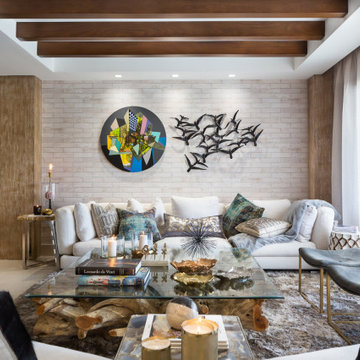453 Billeder af alrum med beige gulv og synligt bjælkeloft
Sorteret efter:
Budget
Sorter efter:Populær i dag
1 - 20 af 453 billeder
Item 1 ud af 3

Eye catching 2 tone custom built-in cabinets flank stunning granite fireplace. Shelves are all lit up with LED puck lighting.

Detail image of day bed area. heat treated oak wall panels with Trueform concreate support for etched glass(Cesarnyc) cabinetry.
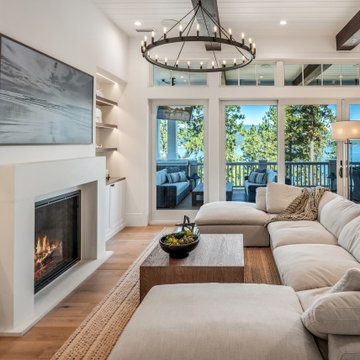
Expansive Great Room with exposed wood beams and amazing lighting. Large sliding doors with transoms. Concrete mantle and floating shelves.

Ce projet de plus de 150 m2 est né par l'unification de deux appartements afin d'accueillir une grande famille. Le défi est alors de concevoir un lieu confortable pour les grands et les petits, un lieu de convivialité pour tous, en somme un vrai foyer chaleureux au cœur d'un des plus anciens quartiers de la ville.
Le volume sous la charpente est généreusement exploité pour réaliser un espace ouvert et modulable, la zone jour.
Elle est composée de trois espaces distincts tout en étant liés les uns aux autres par une grande verrière structurante réalisée en chêne. Le séjour est le lieu où se retrouve la famille, où elle accueille, en lien avec la cuisine pour la préparation des repas, mais aussi avec la salle d’étude pour surveiller les devoirs des quatre petits écoliers. Elle pourra évoluer en salle de jeux, de lecture ou de salon annexe.
Photographe Lucie Thomas

Zona salotto: Collegamento con la zona cucina tramite porta in vetro ad arco. Soppalco in legno di larice con scala retrattile in ferro e legno. Divani realizzati con materassi in lana. Travi a vista verniciate bianche. Camino passante con vetro lato sala. Proiettore e biciclette su soppalco. La parete in legno di larice chiude la cabina armadio.

Step into this West Suburban home to instantly be whisked to a romantic villa tucked away in the Italian countryside. Thoughtful details like the quarry stone features, heavy beams and wrought iron harmoniously work with distressed wide-plank wood flooring to create a relaxed feeling of abondanza. Floor: 6-3/4” wide-plank Vintage French Oak Rustic Character Victorian Collection Tuscany edge medium distressed color Bronze. For more information please email us at: sales@signaturehardwoods.com

This full home mid-century remodel project is in an affluent community perched on the hills known for its spectacular views of Los Angeles. Our retired clients were returning to sunny Los Angeles from South Carolina. Amidst the pandemic, they embarked on a two-year-long remodel with us - a heartfelt journey to transform their residence into a personalized sanctuary.
Opting for a crisp white interior, we provided the perfect canvas to showcase the couple's legacy art pieces throughout the home. Carefully curating furnishings that complemented rather than competed with their remarkable collection. It's minimalistic and inviting. We created a space where every element resonated with their story, infusing warmth and character into their newly revitalized soulful home.
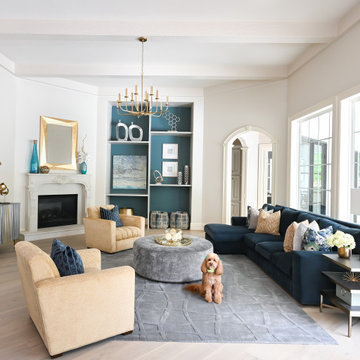
A open floor plan, family room for lounging with family and friends. The fabrics are all family-friendly, durable and stain-resistant. Function meets luxury by mixing bold colors, golds, and easy to clean fabrics.
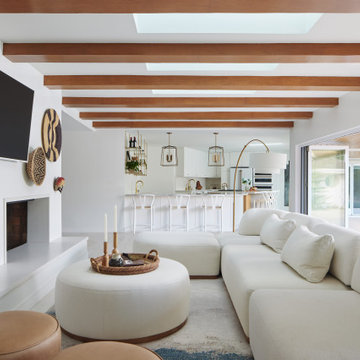
This full home mid-century remodel project is in an affluent community perched on the hills known for its spectacular views of Los Angeles. Our retired clients were returning to sunny Los Angeles from South Carolina. Amidst the pandemic, they embarked on a two-year-long remodel with us - a heartfelt journey to transform their residence into a personalized sanctuary.
Opting for a crisp white interior, we provided the perfect canvas to showcase the couple's legacy art pieces throughout the home. Carefully curating furnishings that complemented rather than competed with their remarkable collection. It's minimalistic and inviting. We created a space where every element resonated with their story, infusing warmth and character into their newly revitalized soulful home.

Bibliothèque mur offre quant à elle une belle mise en valeur de la gaité de pièce, soulignée par une couleur affirmée.
453 Billeder af alrum med beige gulv og synligt bjælkeloft
1




