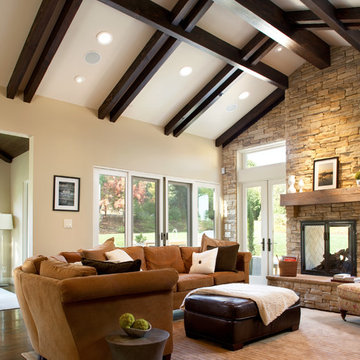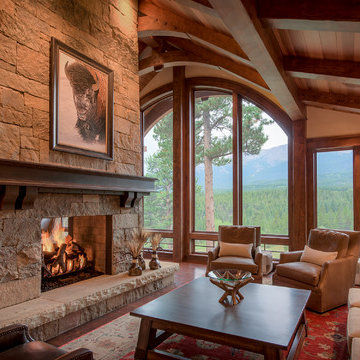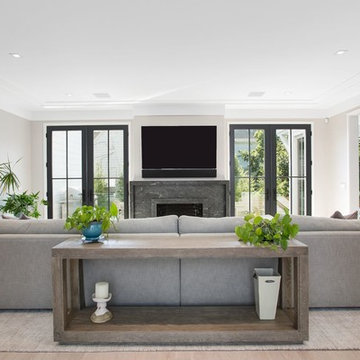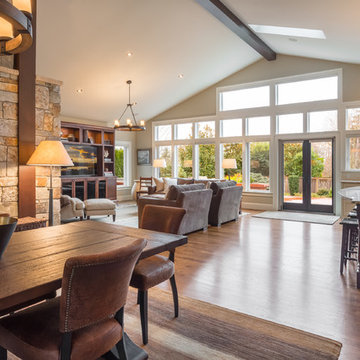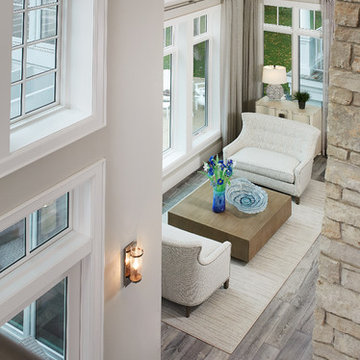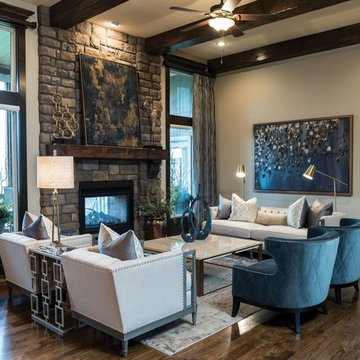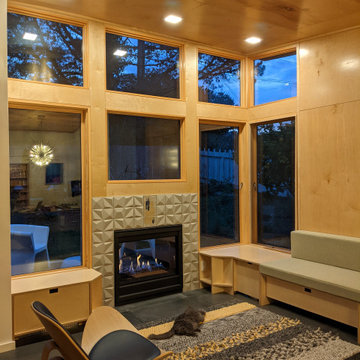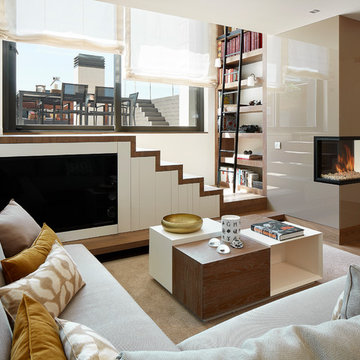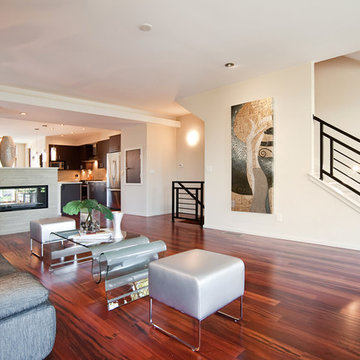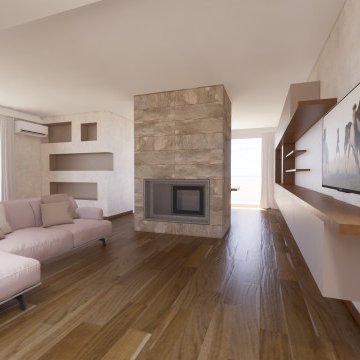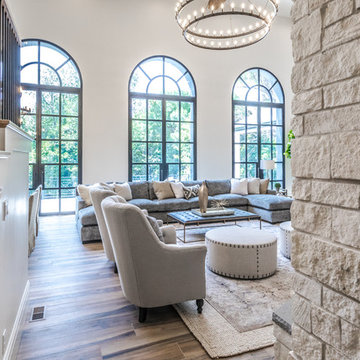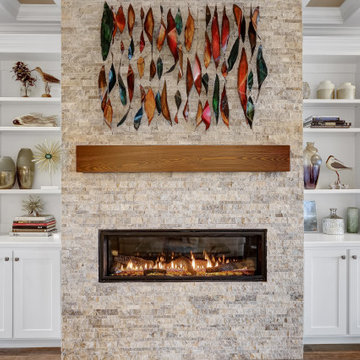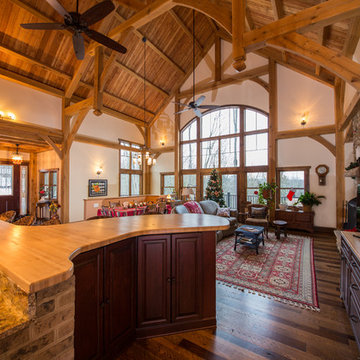915 Billeder af alrum med beige vægge og fritstående pejs
Sorteret efter:
Budget
Sorter efter:Populær i dag
121 - 140 af 915 billeder
Item 1 ud af 3
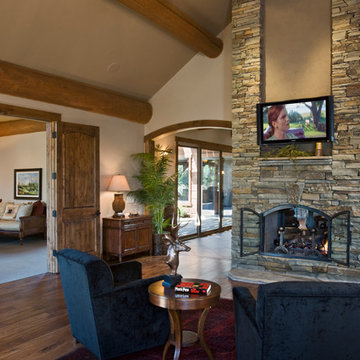
This rustic retreat in central Oregon is loaded with modern amenities.
This stone see-thru fireplace features a TV mounted above, and a built-in juniper wood bar to the right. In front of the fireplace sit two upholstered chairs and a side table. To the left, custom wood doors open to a home office. An arched entryway leads great room/dining room.
Timber frame and log houses often conjure notions of remote rustic outposts located in solitary surroundings of open grasslands or mature woodlands. When the owner approached MossCreek to design a timber-framed log home on a less than one acre site in an upscale Oregon golf community, the principle of the firm, Allen Halcomb, was intrigued. Bend, OR, on the eastern side of the Cascades Mountains, has an arid desert climate, creating an ideal environment for a Tuscan influenced exterior.
Photo: Roger Wade
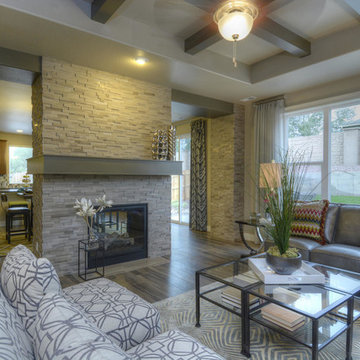
Floor to ceiling stone fireplace is the focal point of this contemporary living space.
Photo by Paul Kohlman
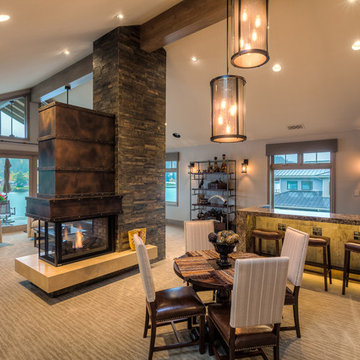
Social hub media room with games table, bar and wide screen TV. Oversized lighting to balance metal wrapped stone hearth.
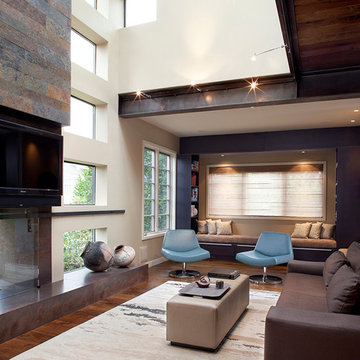
Contemporary Family Room with exposed interior I-beams, 2 story slate and see through glass fireplace, and library window seat.
Paul Dyer Photography
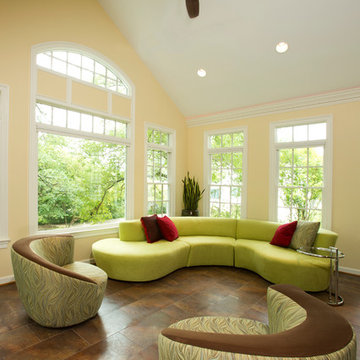
This sun-filled family room was created by enclosing an existing porch. Our design incorporated the following: a view of the landscaped yard, plenty of natural light, enough space for plenty of seating, and allowed sight and sound to flow into the adjacent rooms. The addition blends perfectly with the rest of the house and looks like it has been there all along!
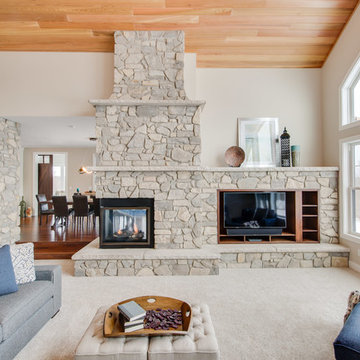
After finalizing the layout for their new build, the homeowners hired SKP Design to select all interior materials and finishes and exterior finishes. They wanted a comfortable inviting lodge style with a natural color palette to reflect the surrounding 100 wooded acres of their property. http://www.skpdesign.com/inviting-lodge
SKP designed three fireplaces in the great room, sunroom and master bedroom. The two-sided great room fireplace is the heart of the home and features the same stone used on the exterior, a natural Michigan stone from Stonemill. With Cambria countertops, the kitchen layout incorporates a large island and dining peninsula which coordinates with the nearby custom-built dining room table. Additional custom work includes two sliding barn doors, mudroom millwork and built-in bunk beds. Engineered wood floors are from Casabella Hardwood with a hand scraped finish. The black and white laundry room is a fresh looking space with a fun retro aesthetic.
Photography: Casey Spring
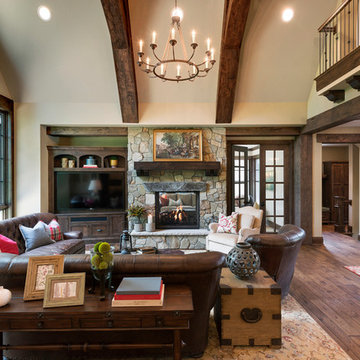
Builder: Stonewood, LLC. - Interior Designer: Studio M Interiors/Mingle - Photo: Spacecrafting Photography
915 Billeder af alrum med beige vægge og fritstående pejs
7
