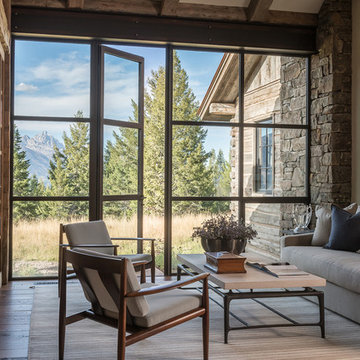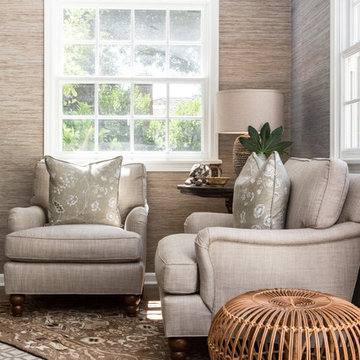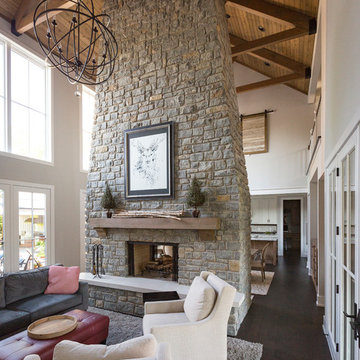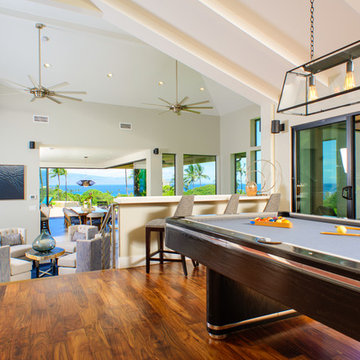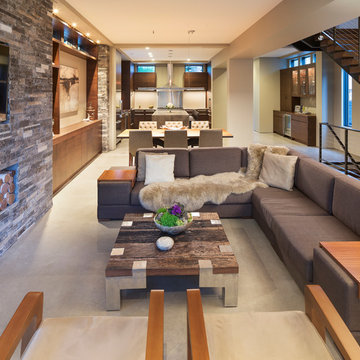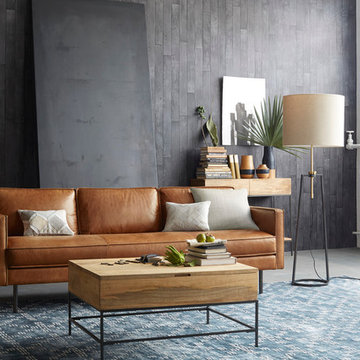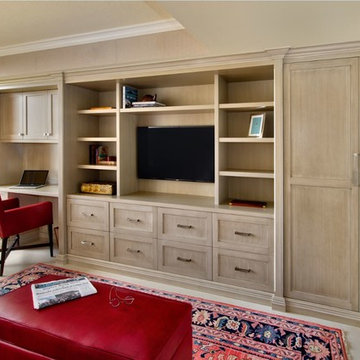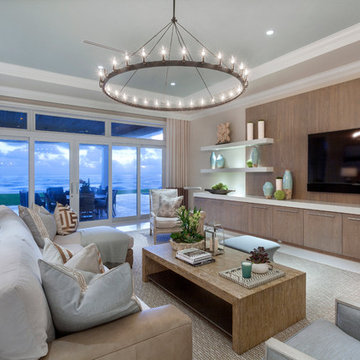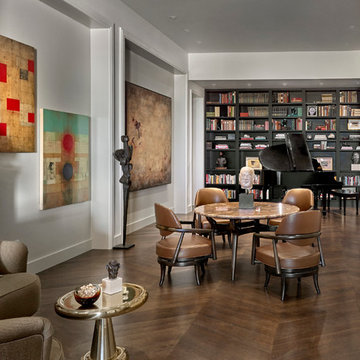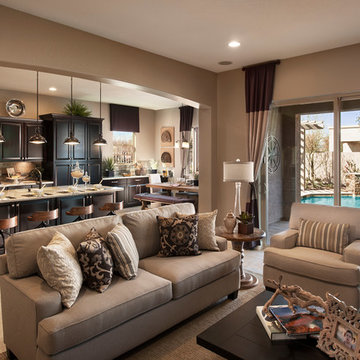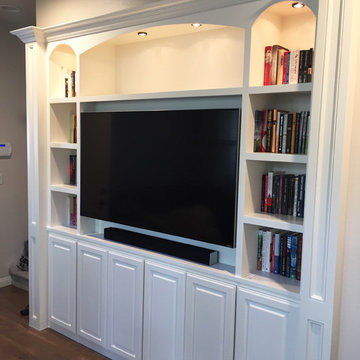76.097 Billeder af alrum med beige vægge og grå vægge
Sorteret efter:
Budget
Sorter efter:Populær i dag
161 - 180 af 76.097 billeder
Item 1 ud af 3

Two gorgeous Acucraft custom gas fireplaces fit seamlessly into this ultra-modern hillside hideaway with unobstructed views of downtown San Francisco & the Golden Gate Bridge. http://www.acucraft.com/custom-gas-residential-fireplaces-tiburon-ca-residence/
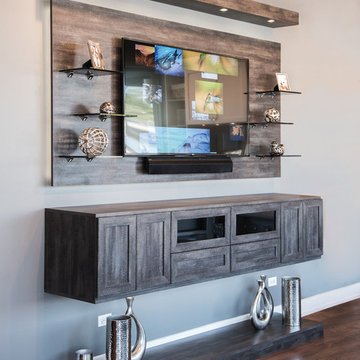
Media Center Design by Elia Alvarez of Closet Works:
This contemporary styled floating media center anchors the space and works well in a family room or even a more formal living room. Custom lighting makes the unit seem to float away from the wall, The center panel that holds the TV is mounted slightly away from the wall, allowing the use of LED light strips along the sides to further the impression that the panel is weightlessly hovering in front of the wall.
-
(Photo by Cathy Rabeler)
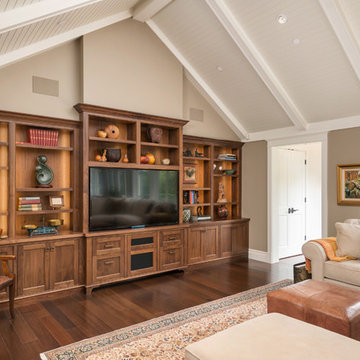
Charming Old World meets new, open space planning concepts. This Ranch Style home turned English Cottage maintains very traditional detailing and materials on the exterior, but is hiding a more transitional floor plan inside. The 49 foot long Great Room brings together the Kitchen, Family Room, Dining Room, and Living Room into a singular experience on the interior. By turning the Kitchen around the corner, the remaining elements of the Great Room maintain a feeling of formality for the guest and homeowner's experience of the home. A long line of windows affords each space fantastic views of the rear yard.
Nyhus Design Group - Architect
Ross Pushinaitis - Photography
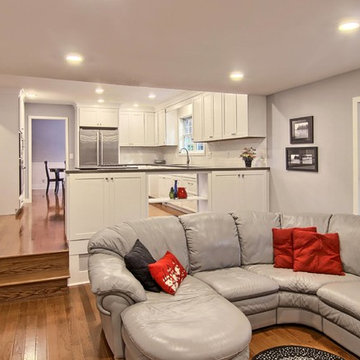
the outdated kitchen with old railing were remodeled to the current design. The old turned spindle rail was replaced with cabinetry and open shelving - the old fireplace now holds a flat screen tv which matches the space with the needs of today's family

For this project, we were hired to refinish this family's unfinished basement. A few unique components that were incorporated in this project were installing custom bookshelves, wainscoting, doors, and a fireplace. The goal of the whole project was to transform the space from one that was unfinished to one that is perfect for spending time together as a family in a beautiful space of the home.

Great Room. The Sater Design Collection's luxury, French Country home plan "Belcourt" (Plan #6583). http://saterdesign.com/product/bel-court/
76.097 Billeder af alrum med beige vægge og grå vægge
9
