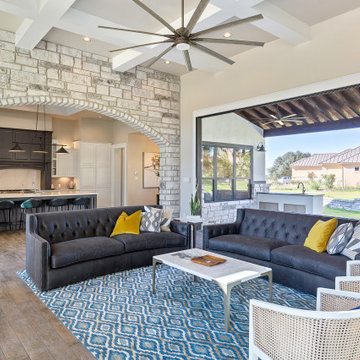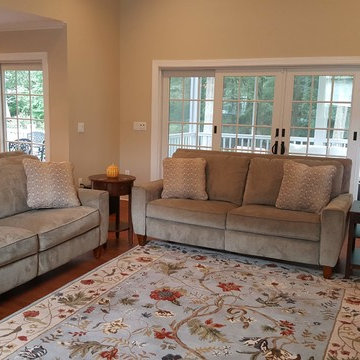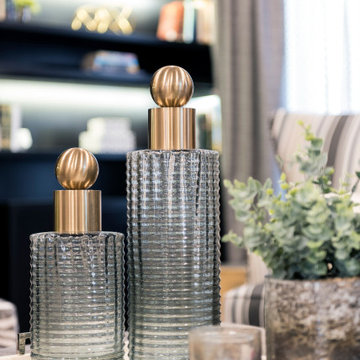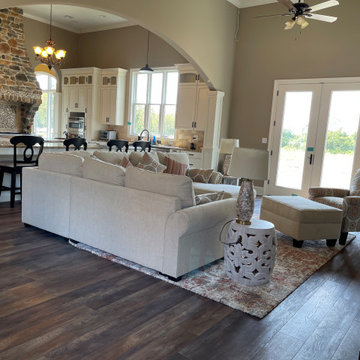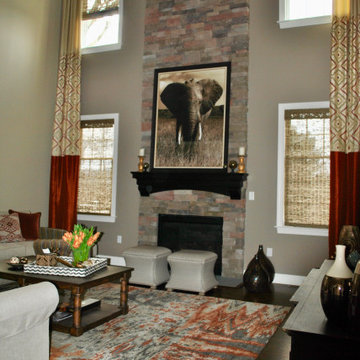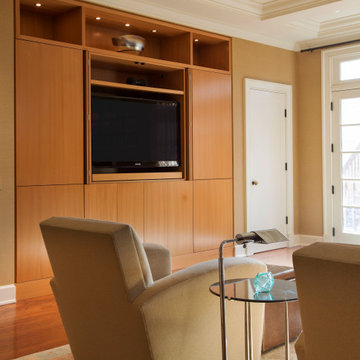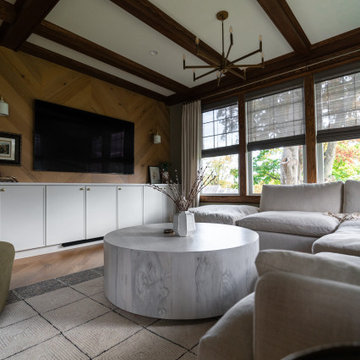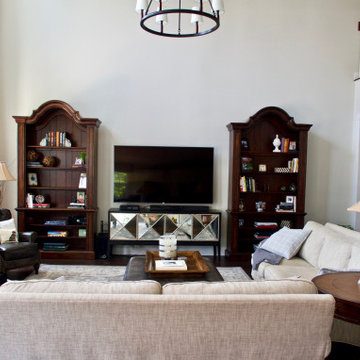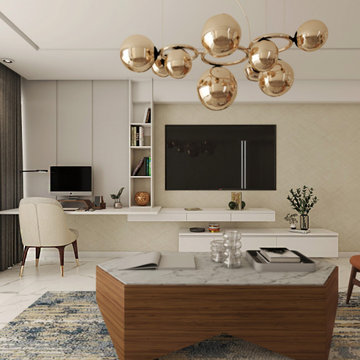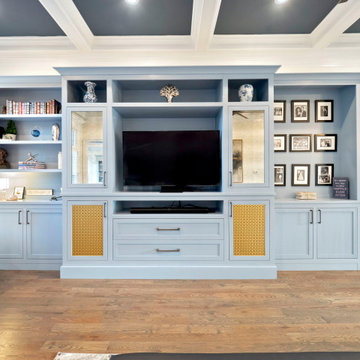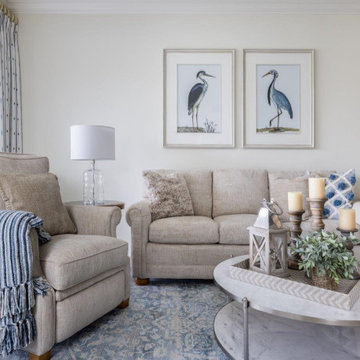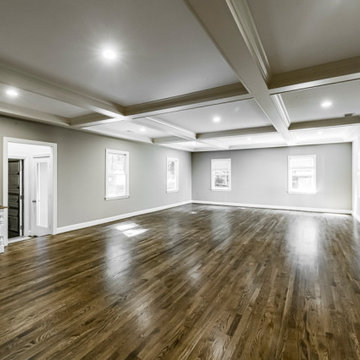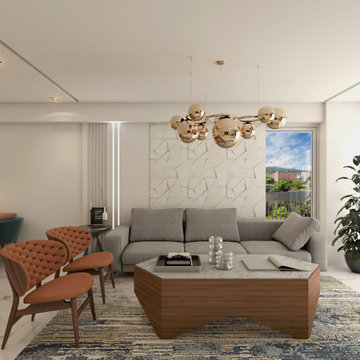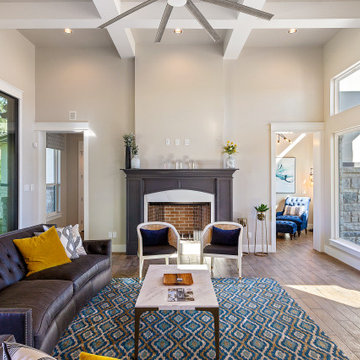199 Billeder af alrum med beige vægge og kassetteloft
Sorteret efter:
Budget
Sorter efter:Populær i dag
141 - 160 af 199 billeder
Item 1 ud af 3
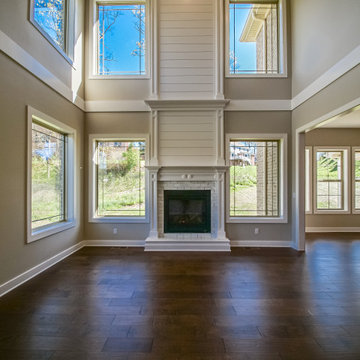
a modern farmhouse look! 2 story great room with oversized windows, provide a lot of natural sunlight and beauty!
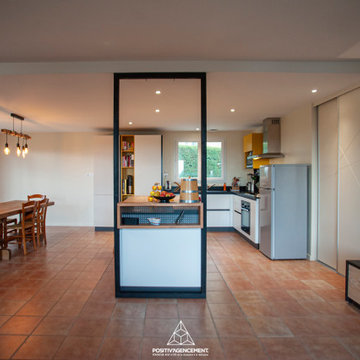
Rénovation des pièces de vie d’une maison suivant les contraintes techniques, spatiales et fonctionnelles pour correspondre au mode de vie des clients.
AGENCEMENT :
Création, fabrication et pose d’un garde-corps/claustra avec banc d’entrée, d’un claustra avec la cuisine, et d’une table basse.
Matériaux utilisés : plusieurs essences de bois massif (pin sylvestre, cerisier, chêne) suivant diverses finitions et acier.
ARCHITECTURE :
Maîtrise d’œuvre et suivi de chantier :
dossier de consultation d’entreprise
planning
suivi du budget
visites de chantiers (calepinage des matériaux, traçage des cloisons…)
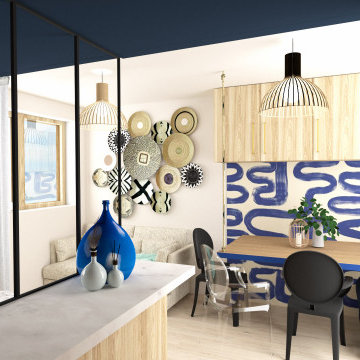
Studio : 30 m² au de-là des murs
De par sa surface restreinte, ce studio nécessitait un travail pointu d’optimisation de l’espace ainsi qu’une délimitation spatiale suggérée. C’est pourquoi nous avons eu recours à différents procédés tels que les boîtes colorées, les différences de sols, les verrières... Son esthétique nous invite au voyage et à la contemplation du bleu profond ouvrant ainsi les frontières au de-là des murs.
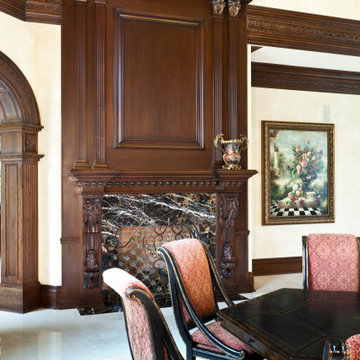
The dark mahogany stained interior elements bring a sense of uniqueness to the overall composition of the space. Adorned with rich hand carved details, the darker tones of the material itself allow for the intricate details to be highlighted even more. Using these contrasting tones to bring out the most out of each element in the space.
For more projects visit our website wlkitchenandhome.com
.
.
.
#livingroom #luxurylivingroom #livingroomideas #residentialinteriors #luxuryhomedesign #luxuryfurniture #luxuryinteriordesign #elegantfurniture #mansiondesing #tvunit #luxurytvunit #tvunitdesign #fireplace #manteldesign #woodcarving #homebar #entertainmentroom #carvedfurniture #tvcabinet #custombar #classicfurniture #cofferedceiling #woodworker #newjerseyfurniture #ornatefurniture #bardesigner #furnituredesigner #newyorkfurniture #classicdesigner
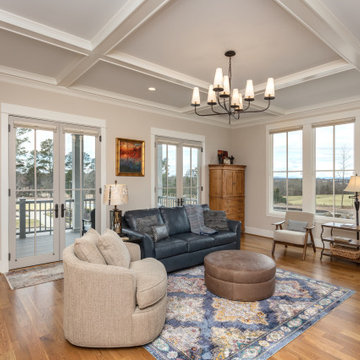
From inside and out this home lives and looks much larger than its designed 3,230 square feet. As you enter the house you pass through a custom, 9’ tall mahogany door, stained a beautiful blue. The foyer floor creates a point of emphasis with a herringbone pattern of white oak and the main living area displays an elegant coffered ceiling. The open floor plan leads to your choice of dining, kitchen or outside porches.
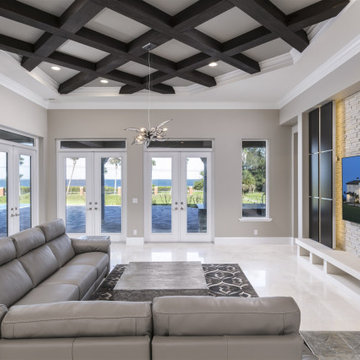
The coffered ceiling with brown cross beams anchors the family room. Transom topped French doors frame stunning river views and allow multiple access points to the summer kitchen and pool deck.
199 Billeder af alrum med beige vægge og kassetteloft
8
