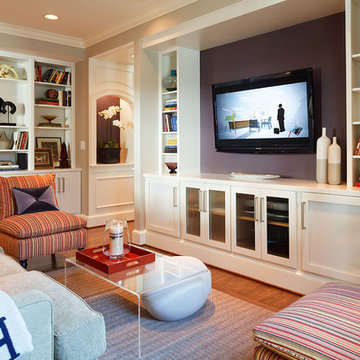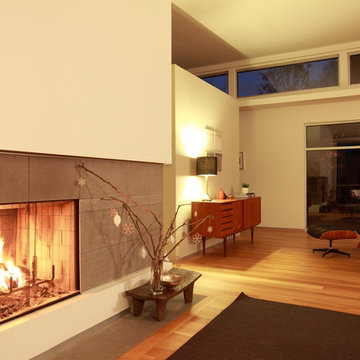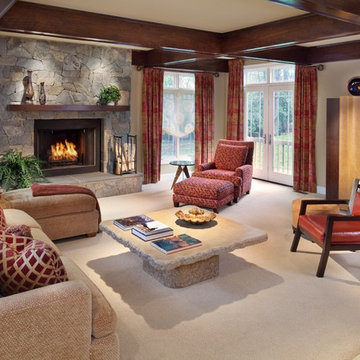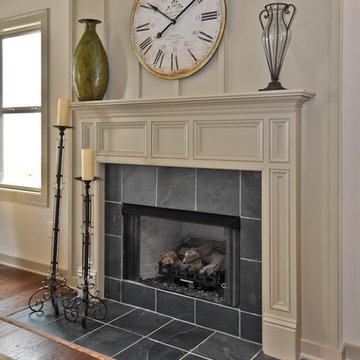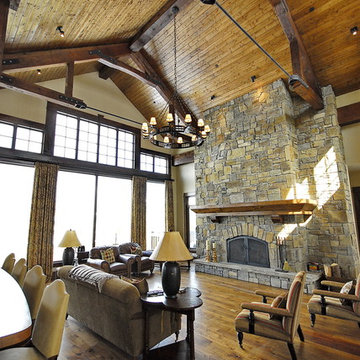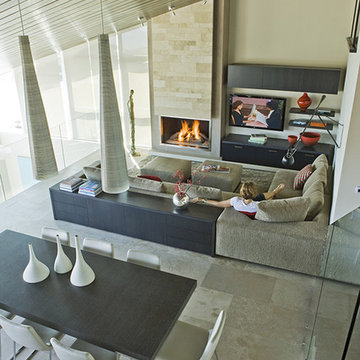44.010 Billeder af alrum med beige vægge og lilla vægge
Sorteret efter:
Budget
Sorter efter:Populær i dag
121 - 140 af 44.010 billeder
Item 1 ud af 3
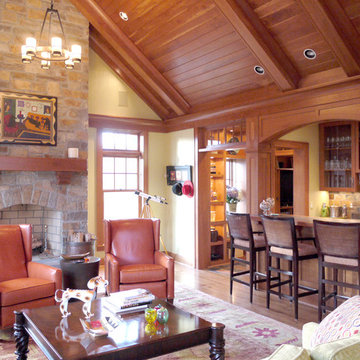
Stone fireplace with timber mantle anchors the great room. The bar opens up to the great room for entertaining.
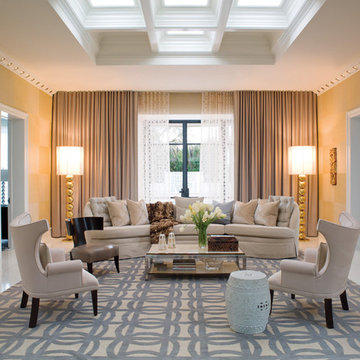
Stunning Family Room anchored by a custom sofa and beautiful pieces of furniture that make this family room more elegant. All furnishings available through JAMIESHOP.COM

Mosaik Design & Remodeling recently completed a basement remodel in Portland’s SW Vista Hills neighborhood that helped a family of four reclaim 1,700 unused square feet. Now there's a comfortable, industrial chic living space that appeals to the entire family and gets maximum use.
Lincoln Barbour Photo
www.lincolnbarbour.com
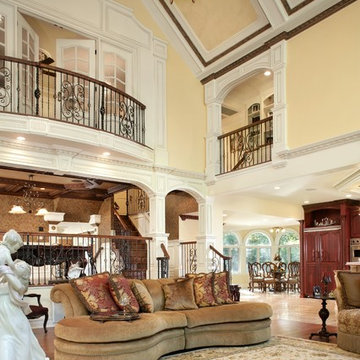
The existing 3000 square foot colonial home was expanded to more than double its original size.
The end result was an open floor plan with high ceilings, perfect for entertaining, bathroom for every bedroom, closet space, mudroom, and unique details ~ all of which were high priorities for the homeowner.
Photos-Peter Rymwid Photography
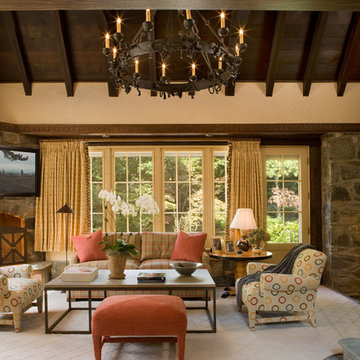
Billy Cunningham Photography & Austin Patterson Disston Architects, Southport CT
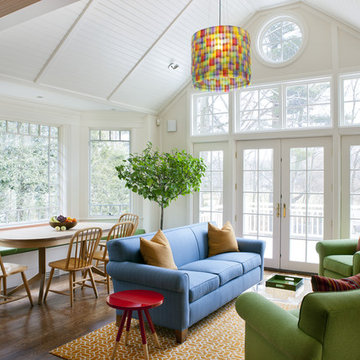
Renovation/Interior Design Services.
Photography: Greg Premru Photography

This room features a linear bare bulb chandelier and the original hardwood floor which is over 80 years old and not replicable today. The chair is the Charles Eames' 50 year old lounge chair and ottoman. Hi, The fireplace is travertine marble. The travertine is Birched Honed by Realstone from their Collection Series. This is made of many tile pieces from 16"x16 .The fireplace mantle is cut from Silk Georgette stone, a type of grey marble.
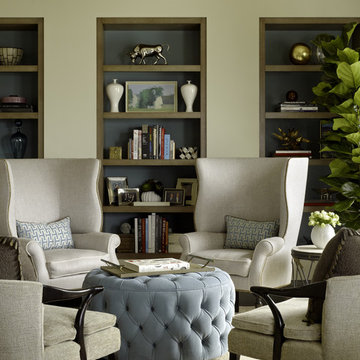
JDG undertook a complete transformation of this family residence, taking it from bleak to chic. The space marries custom furnishings, fabulous art and vintage pieces, showcasing them against graphic pops of pattern and color.
Photos by Matthew Millman
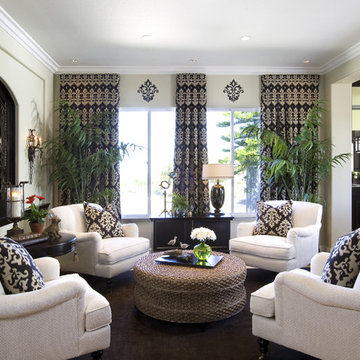
Desirous of a lounge type living room, Rebecca creates a comfortable conversation area with 4 upholstered chairs facing each other. The casual jute ottoman placed in the center of the grouping adds to the causal nature of this family friendly home. This highly fashionable yet comfortable style takes this home beyond Moms Traditional to todays Modern Transitional style fit for any young and growing family.
The brown and cream damask is Barclay Butera's 30369.86 is available from Kravet through Designers and was used on the stationary window treatment panels as well as throw pillows used on each chair.
Click the link above for video of YouTube’s most watched Interior Design channel with Designer Rebecca Robeson as she shares the beauty of her remarkable remodel transformations.
*Tell us your favorite thing about this project before you put it into your Ideabook.
Photos by David Hartig
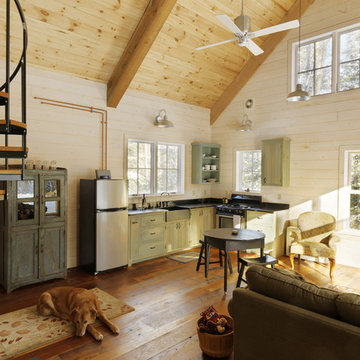
Architect: Joan Heaton Architects
Builder: Silver Maple Construction
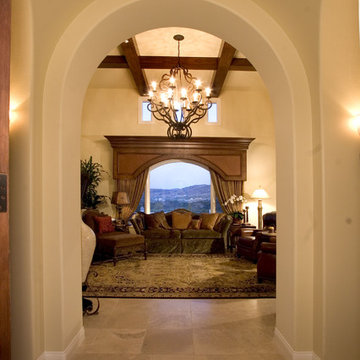
A Spanish sitting room featuring a custom window valance with antique Spanish nail heads and ostrich leather panels.
44.010 Billeder af alrum med beige vægge og lilla vægge
7

