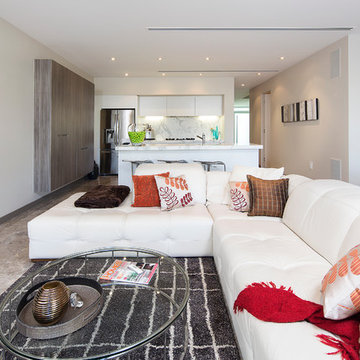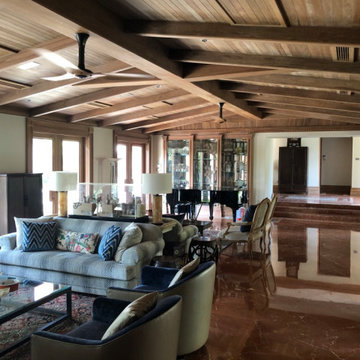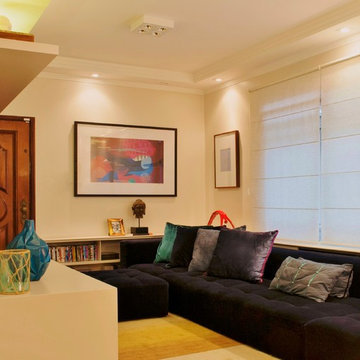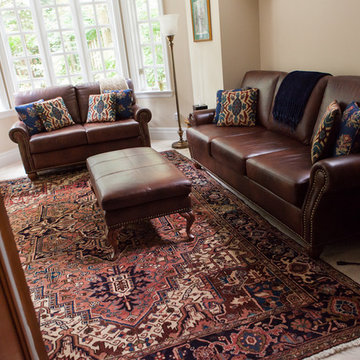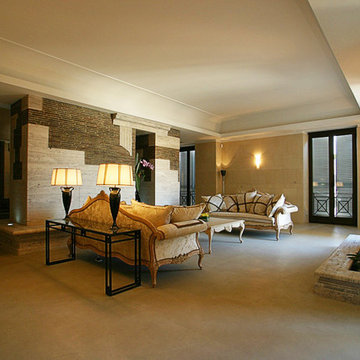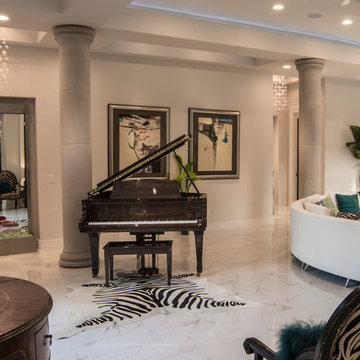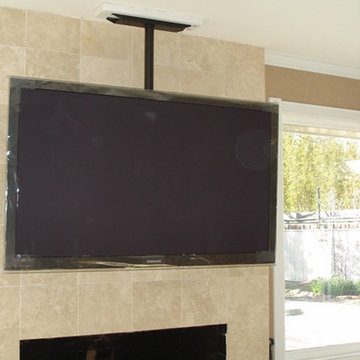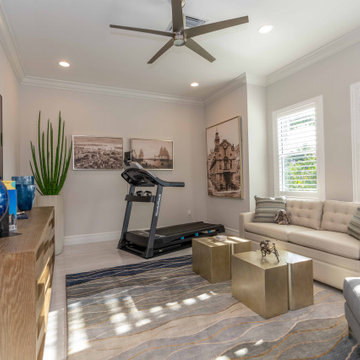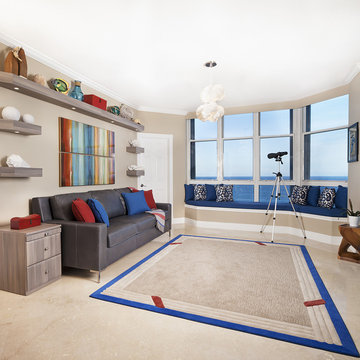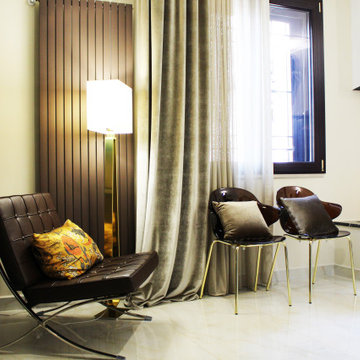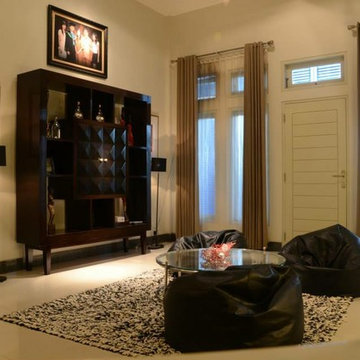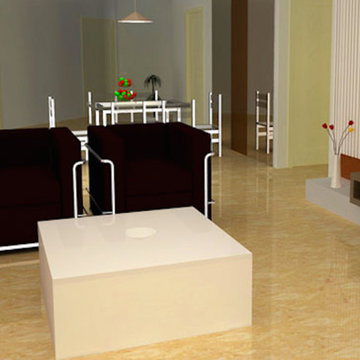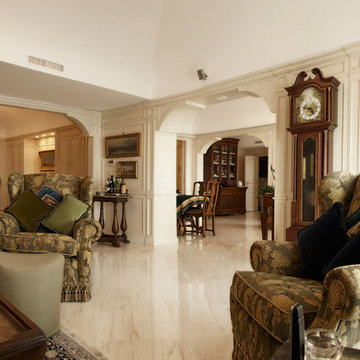474 Billeder af alrum med beige vægge og marmorgulv
Sorteret efter:
Budget
Sorter efter:Populær i dag
161 - 180 af 474 billeder
Item 1 ud af 3
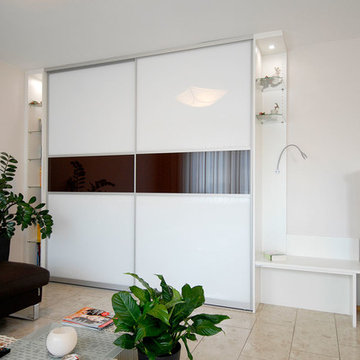
Bei diesem Projekt realisierten wir ganz individuelle Kundenwünsche: raumhoher Wohnzimmerschrank mit integrierter Lesebank für gemütliche Lesestunden am Ofen. Außerdem waren Besteckschubladen mit ausgelegtem Samt gewünscht. Die Schiebetüren sind von raumplus.
Außerdem war noch ein Einbauschrank für die Küche gewünscht – mit Sichtfenster für die wunderschönen Sammeltassen. Klassik trifft Moderne.
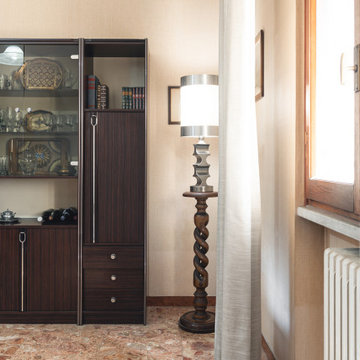
Committente: Studio Immobiliare GR Firenze. Ripresa fotografica: impiego obiettivo 28mm su pieno formato; macchina su treppiedi con allineamento ortogonale dell'inquadratura; impiego luce naturale esistente con l'ausilio di luci flash e luci continue 5400°K. Post-produzione: aggiustamenti base immagine; fusione manuale di livelli con differente esposizione per produrre un'immagine ad alto intervallo dinamico ma realistica; rimozione elementi di disturbo. Obiettivo commerciale: realizzazione fotografie di complemento ad annunci su siti web agenzia immobiliare; pubblicità su social network; pubblicità a stampa (principalmente volantini e pieghevoli).
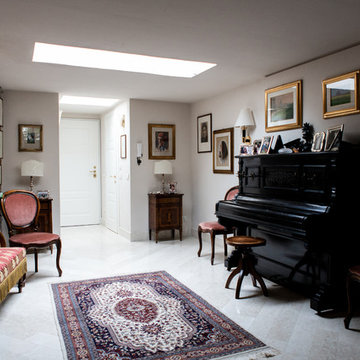
Abitazione in pieno centro storico su tre piani e ampia mansarda, oltre ad una cantina vini in mattoni a vista a dir poco unica.
L'edificio è stato trasformato in abitazione con attenzione ai dettagli e allo sviluppo di ambienti carichi di stile. Attenzione particolare alle esigenze del cliente che cercava uno stile classico ed elegante.
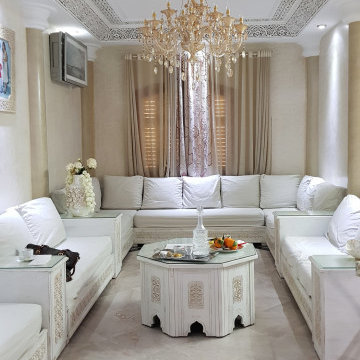
Le «style mauresque» privilégié dans ce projet est le choix et la préférence des propriétaires. Notre mission consiste à rénover deux appartements adjacents de 100 m² chacun, afin de les combiner en une seule maison.
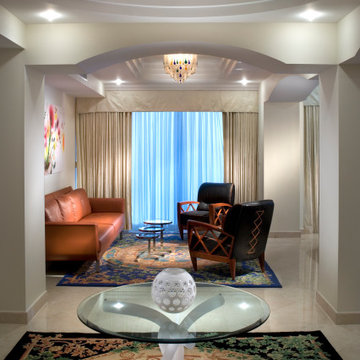
Contemporary Style with Eclectic Elements, Entrance and Second Seating Area, Marble Floor, Cove Ceilings, two Custom Layered Murano Glass Ceiling Mount Chandeliers, Recessed Lights with Crystal Abjures, Glass Top Round Table with Ribbon Base in White Murano Glass, Dark-Tan Leather Sofa with Stainless-Steel Legs, Stackable Stainless-Steel Tables with Glass Tops, Custom Art Deco Black Leather Armchairs with Decorative Lace Leather Details on the Back and Wooden High Gloss Arms, Custom Hand Knotted Wool Rugs, Pleated Silk Curtains and Sheers, Oil on Canvas Tropical Flowers Painting, Off-White Space Color Palette.
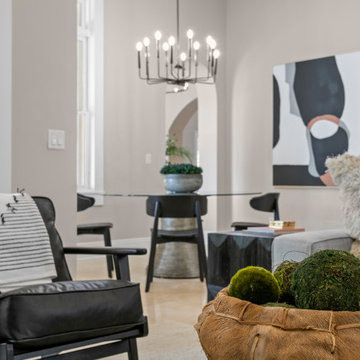
For the spacious living room, we ensured plenty of comfortable seating with luxe furnishings for the sophisticated appeal. We added two elegant leather chairs with muted brass accents and a beautiful center table in similar accents to complement the chairs. A tribal artwork strategically placed above the fireplace makes for a great conversation starter at family gatherings. In the large dining area, we chose a wooden dining table with modern chairs and a statement lighting fixture that creates a sharp focal point. A beautiful round mirror on the rear wall creates an illusion of vastness in the dining area. The kitchen has a beautiful island with stunning countertops and plenty of work area to prepare delicious meals for the whole family. Built-in appliances and a cooking range add a sophisticated appeal to the kitchen. The home office is designed to be a space that ensures plenty of productivity and positive energy. We added a rust-colored office chair, a sleek glass table, muted golden decor accents, and natural greenery to create a beautiful, earthy space.
---
Project designed by interior design studio Home Frosting. They serve the entire Tampa Bay area including South Tampa, Clearwater, Belleair, and St. Petersburg.
For more about Home Frosting, see here: https://homefrosting.com/
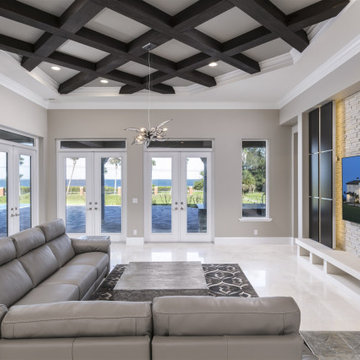
The coffered ceiling with brown cross beams anchors the family room. Transom topped French doors frame stunning river views and allow multiple access points to the summer kitchen and pool deck.
474 Billeder af alrum med beige vægge og marmorgulv
9
