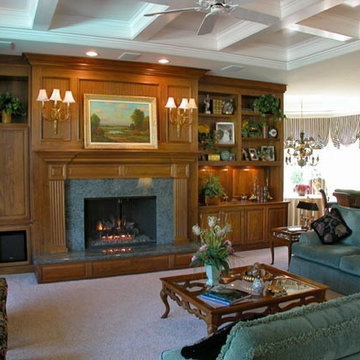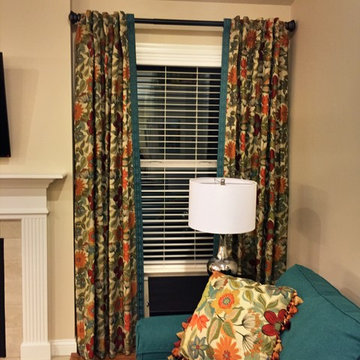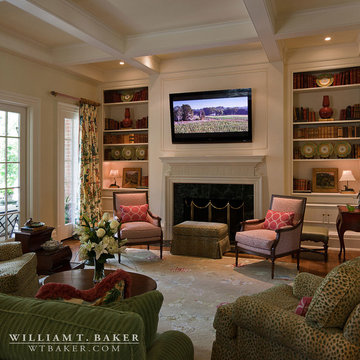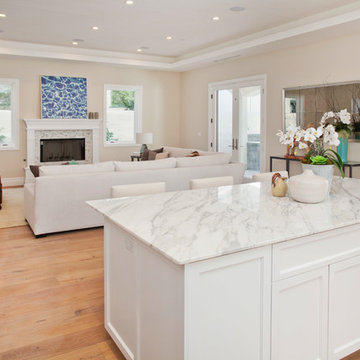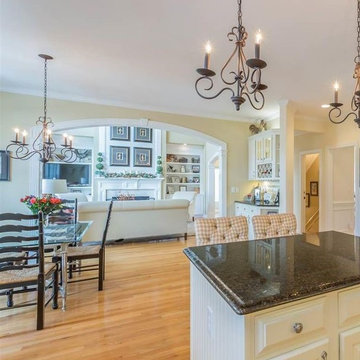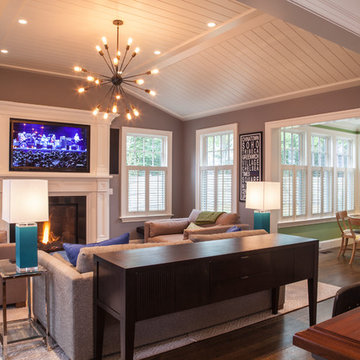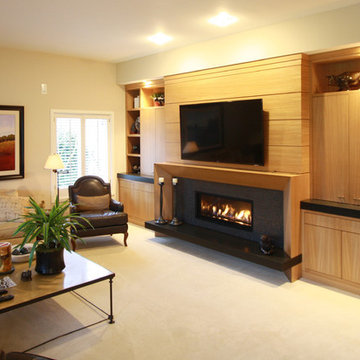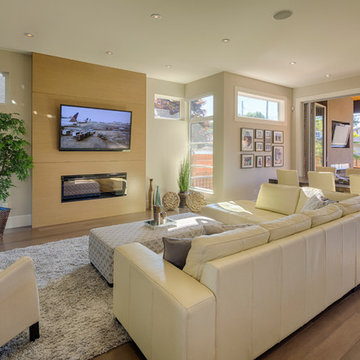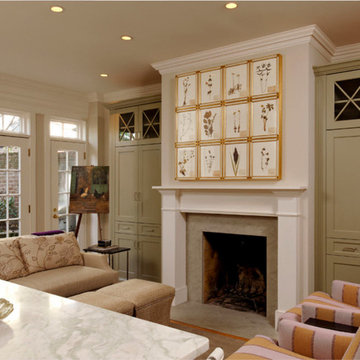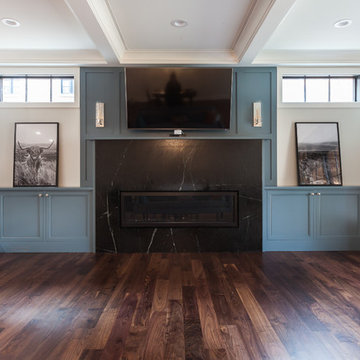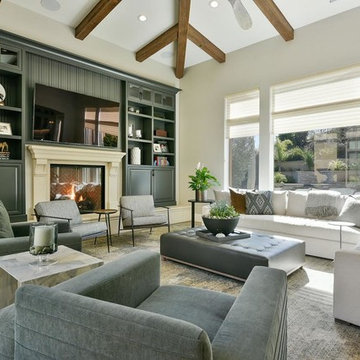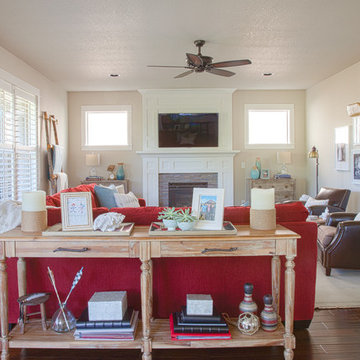1.882 Billeder af alrum med beige vægge og pejseindramning i træ
Sorteret efter:
Budget
Sorter efter:Populær i dag
201 - 220 af 1.882 billeder
Item 1 ud af 3
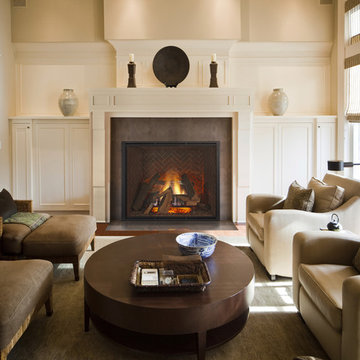
Heat & Glo TRUE provides the best fire. The cleanest look. And the largest view. The most authentic masonry appearance ever in a direct vent gas fireplace is here. It is TRUE.
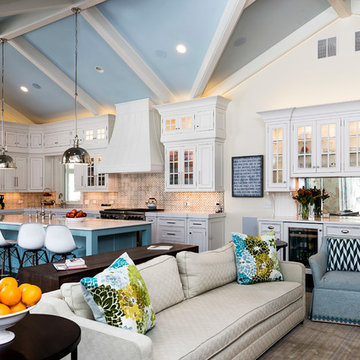
An expansive great room open from the kitchen and the dining room with wood trim throughout. Next to the kitchen is a large beverage center with wine chiller and glass display case on top.
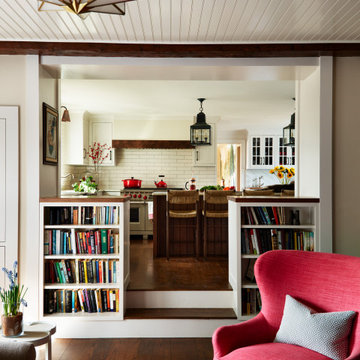
We Feng Shui'ed and designed this cozy Family Room right off the kitchen in this 1930s Colonial in Winchester, MA.
We added this custom Navy built-in to house the client's antique clock collection. Coral accents repeat throughout the home bringing harmony and activating wealth. The black and blue in the room draw Helpful People and Travel to the residents.
The colorful Schumacher fabric ties the color scheme together. We kept the original beams and highlighted them with beadboard and star chandeliers.
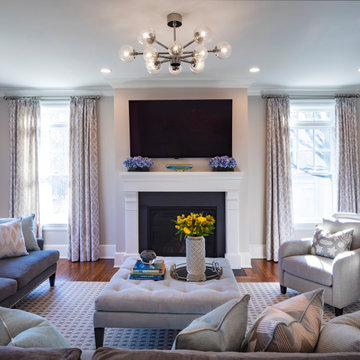
Transitional/Coastal designed family room space. With custom slipcover sofas, armchair, and tufted ottoman. Pattern window treatment and pillows to complete the look of this transitional living room. Designed by DLT Interiors-Debbie Travin
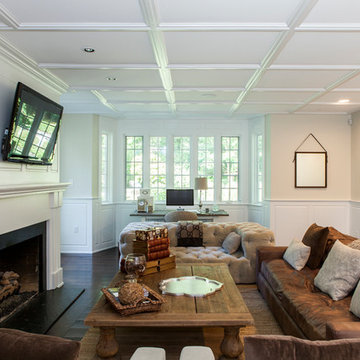
This cozy, transitional family room is filled with wonderful detailing.
We see wainscoting through out the room and a gorgeous paneled ceiling.
The over sized fireplace is detailed with "pilaster" columns, plank and panel surfaces, crown molding and a custom mantle giving additional charm and architectural interest to the room.
The alcove with 7 panels of windows adds plenty of light to the room.
The eclectic selection of furnishings add an interesting element to the room. The over sized coffee table, large tufted contemporary sofa, sofa chairs and leather seating offer a relaxed and elegant feel to the room.
This home was featured in Philadelphia Magazine August 2014 issue to showcase its beauty and excellence.
Photo by Alicia's Art, LLC
RUDLOFF Custom Builders, is a residential construction company that connects with clients early in the design phase to ensure every detail of your project is captured just as you imagined. RUDLOFF Custom Builders will create the project of your dreams that is executed by on-site project managers and skilled craftsman, while creating lifetime client relationships that are build on trust and integrity.
We are a full service, certified remodeling company that covers all of the Philadelphia suburban area including West Chester, Gladwynne, Malvern, Wayne, Haverford and more.
As a 6 time Best of Houzz winner, we look forward to working with you on your next project.
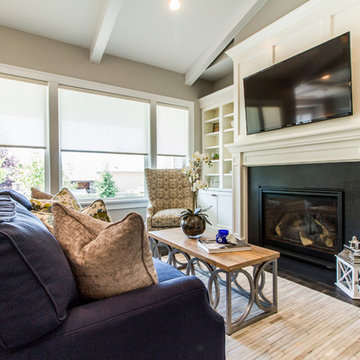
A modern rustic great room featuring medium hard wood floors, serine furnishings and a traditional fireplace.
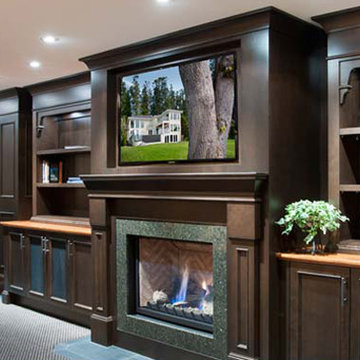
This basement is fully-equipped for entertaining! Built in cabinetry houses the television and fireplace through to a fully equipped bar.
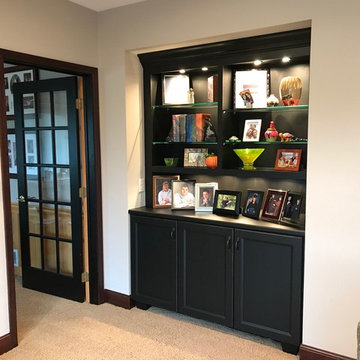
-The main floor of this 1980's Bloomington home underwent a complete transformation. The decision to eliminate the formal living room and replace it with the dinning room created the space to make this stunning design possible. Removing a wall and expanding the kitchen into the space where the dining room used to be created a large 30 x 13 footprint to build this impressive kitchen that incorporates both granite & hardwood counter tops, beautiful cherry cabinetry and lots of natural sunlight. We built an archway between the kitchen and dinning room adding a touch of character. We also removed the railing separating the kitchen from the family room. The kitchen, dining room and entryway were all updated with stained hardwood floors.
1.882 Billeder af alrum med beige vægge og pejseindramning i træ
11
