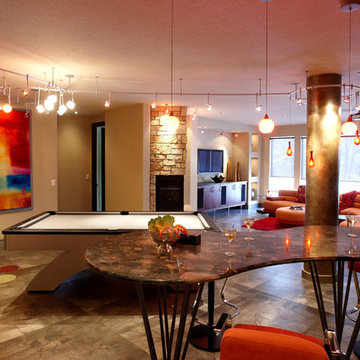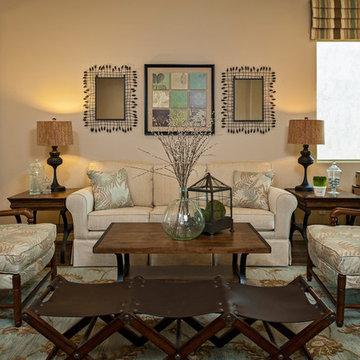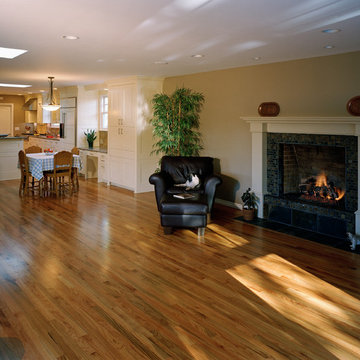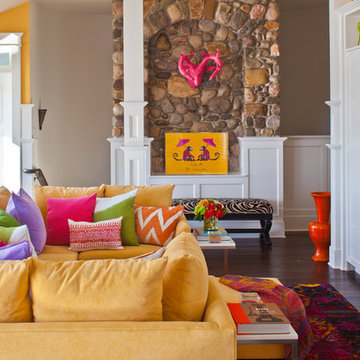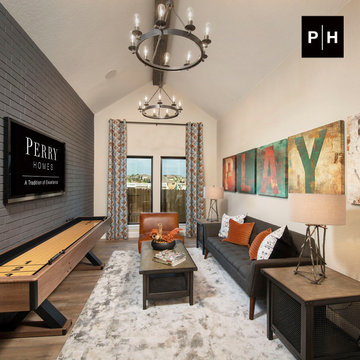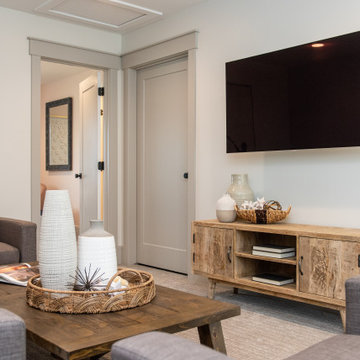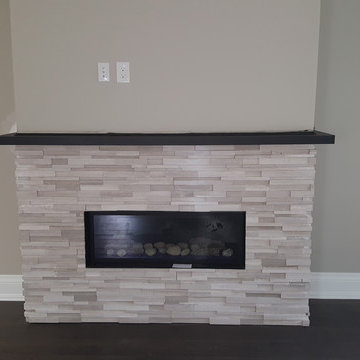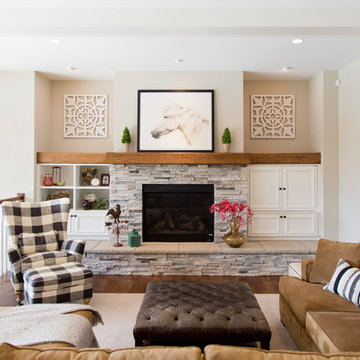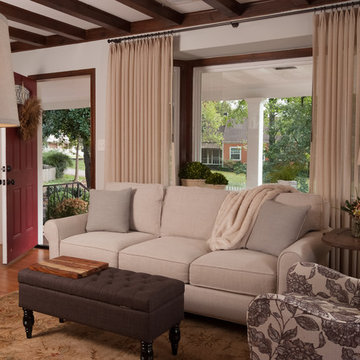43.541 Billeder af alrum med beige vægge
Sorteret efter:
Budget
Sorter efter:Populær i dag
2441 - 2460 af 43.541 billeder
Item 1 ud af 2
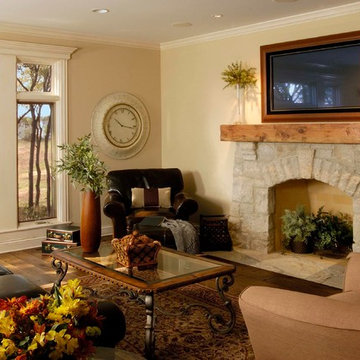
Photography by Linda Oyama Bryan. http://pickellbuilders.com. Flush Hearth Tapered Stone Surround Fireplace with Hand Hewn Timber Mantle. 6 3/4" European white oak floors with beveled edges.
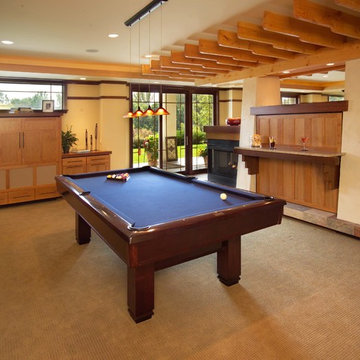
Unfinishes lower level gets an amazing face lift to a Prairie style inspired meca
Photos by Stuart Lorenz Photograpghy

Mosaik Design & Remodeling recently completed a basement remodel in Portland’s SW Vista Hills neighborhood that helped a family of four reclaim 1,700 unused square feet. Now there's a comfortable, industrial chic living space that appeals to the entire family and gets maximum use.
Lincoln Barbour Photo
www.lincolnbarbour.com
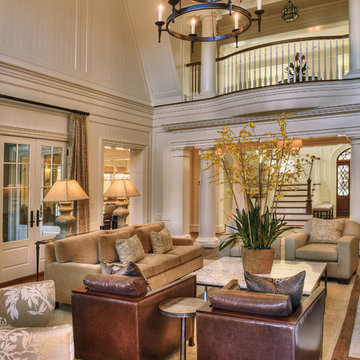
Family room that expands up to two stories with great lake views. Unbelievable trim detail, balcony, distressed wood floors, fireplace, etc.
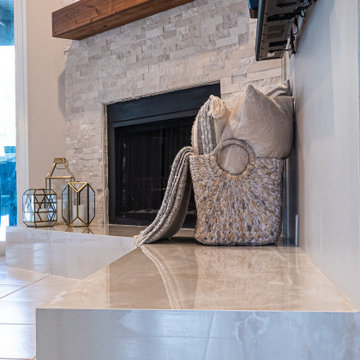
Innovative Design Build was hired to remodel an existing fireplace in a single family home in Boca Raton, Florida. We were not to change the footprint of the fireplace or to replace the fire box. Our design brought this outdated dark bulky fireplace that looked like it belonged in a log cabin, into 2020 with a modern sleeker design. We replaced the whole surround including the hearth and mantle, as well as painted the side walls. The clients, who prefer a more coastal design, loved the traditional brick pattern for the surround, so we used creamy colors in a multi format design to give it a lot of texture. Then we chose a beautiful porcelain slab that was cut using mitered edges for a seamless look. We then stained a custom mantle to match other wood tones in their home tying it into the surrounding furniture. Finally we painted the walls in a lighter greige tone to compliment the newly remodeled fireplace. This project was finished in under a month, just in time for the clients to enjoy the Christmas holiday.
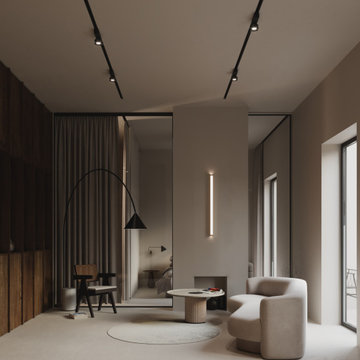
Aspettative. Segreto. Magia.
Il vetro è un materiale che riesce a creare tanti effetti. Riesce a separare senza porre limiti e senza creare barriere. Mantiene volume. Adoriamo lavorare con il vetro. Anzi. Adoriamo lavorare con una coppia inseparabile per noi: vetro & tenda. Questa coppia messa in posizione giusta riesce a creare effetto scenografico talvolta inaspettatamente profondo. Come in questo caso. Dove un’altro tema importante è stato pure quello della linea. Che penetra una materia fitta e omogenea o crea lei stessa una nuova superficie.
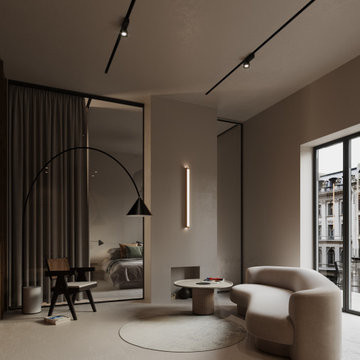
Non sempre i metri quadri contano. Ovvero ci sono spazi piccoli che sembrano grandi se pensati bene e viceversa. Cambiando planimetria e facendo un bel progetto di finiture e selezione arredo si riesce a creare spazi più ariosi ed ampi.
Qualche mese ci è capitato un progetto di una casa, questa volta a Milano, di 70mq circa. Casa con planimetria fatta da corridoio lungo e buoio, 2 camere piccoline, una cucina minuscola e un bagnetto. Lo scopo era ricavare massimo di aria ma lasciare la possibilità di creare privacy delle certe zone.
Così è nato questo progetto in stile nordico minimale. Pulito. Con un minimo di massa. Unica parete vera - quella del bagno. Camera da letto separata dal living con un divisorio in vetro che si può chiudere con una tenda coprente. Unico blocco “solido” è il volume che funge da camino.
Luce lineare. Minimo di arredo. Finitura omogenea. Unico colore che copre tutto lasciando a volte “la parola” a degli elementi in legno o alle linee nere dei profili.
Pace. Tranquillità. Completezza. Respiro. E aria.
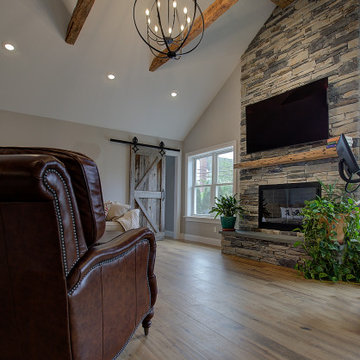
This family expanded their living space with a new family room extension with a large bathroom and a laundry room. The new roomy family room has reclaimed beams on the ceiling, porcelain wood look flooring and a wood burning fireplace with a stone facade going straight up the cathedral ceiling. The fireplace hearth is raised with the TV mounted over the reclaimed wood mantle. The new bathroom is larger than the existing was with light and airy porcelain tile that looks like marble without the maintenance hassle. The unique stall shower and platform tub combination is separated from the rest of the bathroom by a clear glass shower door and partition. The trough drain located near the tub platform keep the water from flowing past the curbless entry. Complimenting the light and airy feel of the new bathroom is a white vanity with a light gray quartz top and light gray paint on the walls. To complete this new addition to the home we added a laundry room complete with plenty of additional storage and stackable washer and dryer.
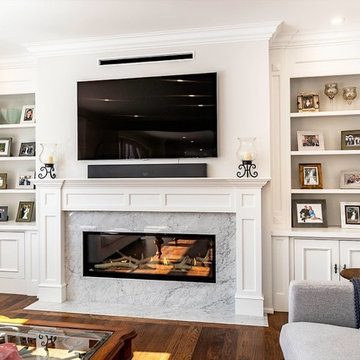
Custom fireplace surround with built-in cabinetry
Contractor: Alair Homes Oakville
Photos by: Sting Media
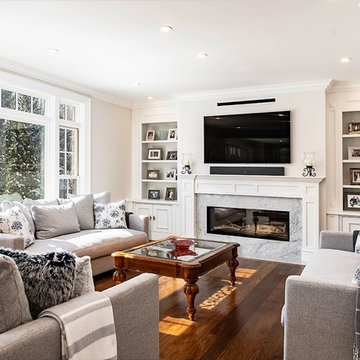
Custom fireplace surround with built-in cabinetry
Contractor: Alair Homes Oakville
Photos by: Sting Media
43.541 Billeder af alrum med beige vægge
123

