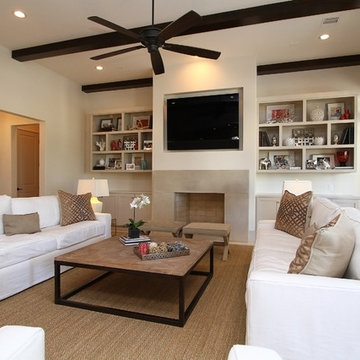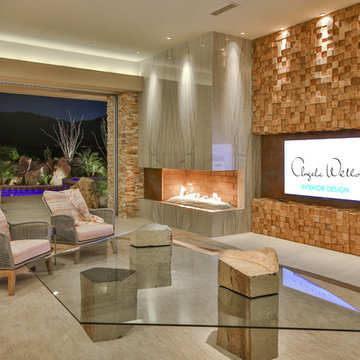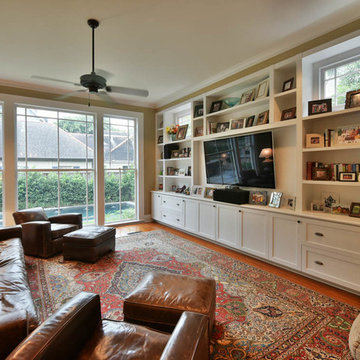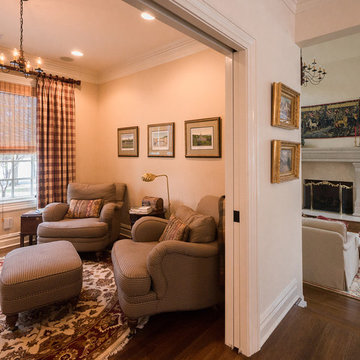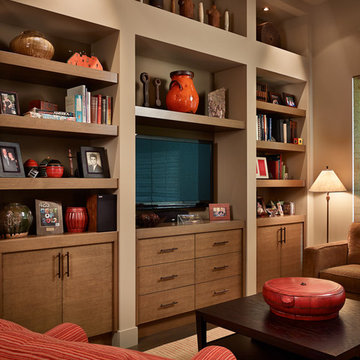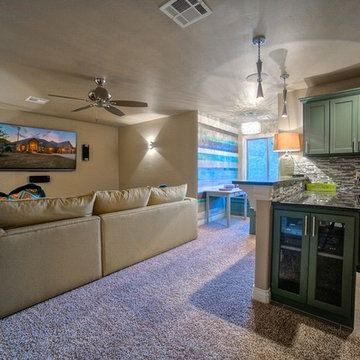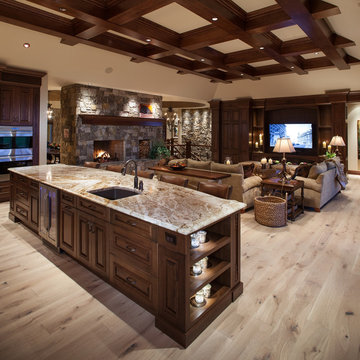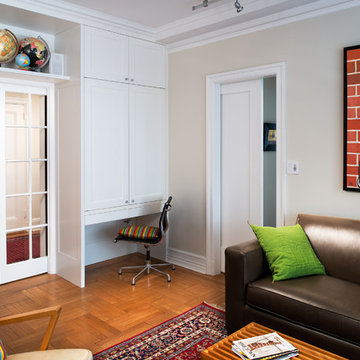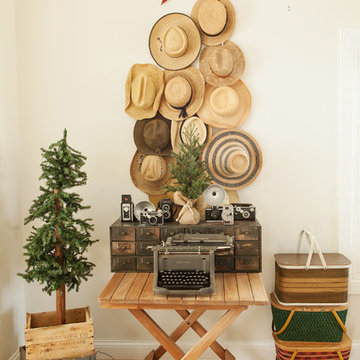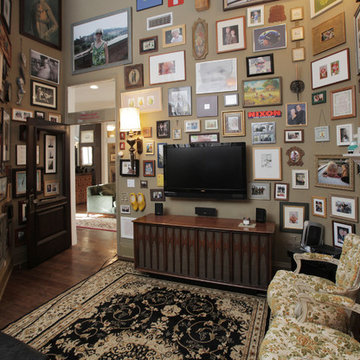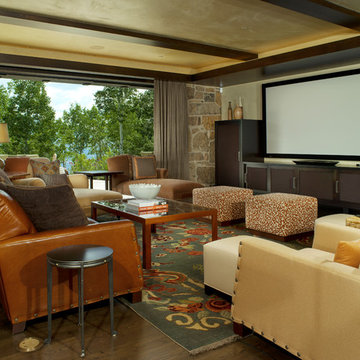43.553 Billeder af alrum med beige vægge
Sorteret efter:
Budget
Sorter efter:Populær i dag
2621 - 2640 af 43.553 billeder
Item 1 ud af 2
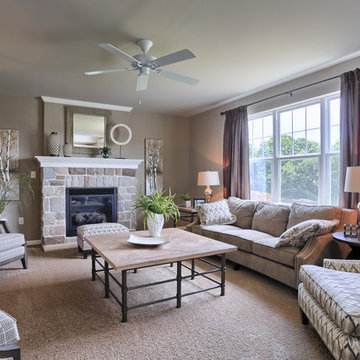
The family room of the Falcon II model has a standard fireplace with a stone surround and white mantle. The walls are painted with Sherwin Williams 7506 Loggia.
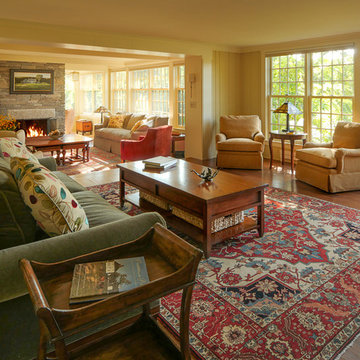
Carolyn Bates Photography, Redmond Interior Design, Haynes & Garthwaite Architects, Shepard Butler Landscape Architecture
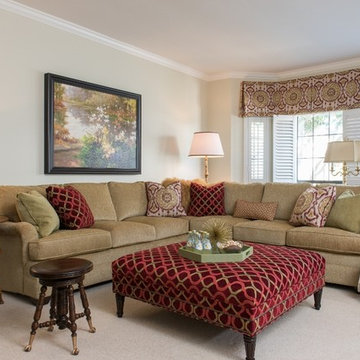
This family room is designed to encourage relaxation, conversation and comfort while also being beautiful. The large square cocktail ottoman is covered in a durable, Duralee chenille woven fabric, providing drama and cheer. The Vanguard sectional is covered in a durable, soft, chenille fabric and invites guests to sit down and relax. The Suzani fabric used on the tailored valance repeats color around the room and softens and frames the large bay window and outdoor vista.
Michael Hunter
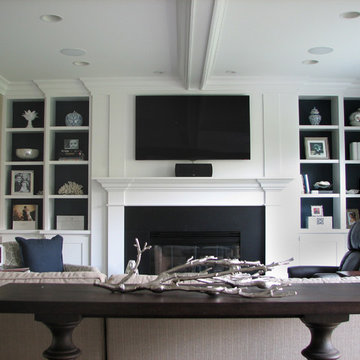
For the Family room instead of painting the whole room blue, we chose to paint the back of the cabinet shelves a navy blue still giving the room a strong color yet allowing it to blend with the existing pieces. Adding white and silver traditional and transitional accessories made the room a unique space.
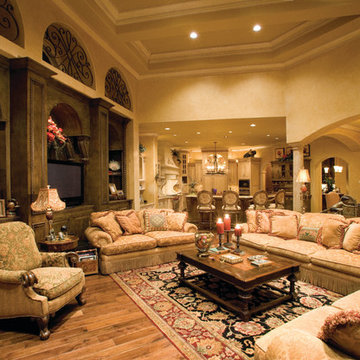
Leisure Room of The Sater Design Collection's Tuscan, Luxury Home Plan - "Villa Sabina" (Plan #8086). saterdesign.com

Originally planned as a family room addition with a separate pool cabana, we transformed this Newbury, MA project into a seamlessly integrated indoor/outdoor space perfect for enjoying both daily life and year-round entertaining. An open plan accommodates relaxed room-to-room flow while allowing each space to serve its specific function beautifully. The addition of a bar/card room provides a perfect transition space from the main house while generous and architecturally diverse windows along both sides of the addition provide lots of natural light and create a spacious atmosphere.
Photo Credit: Eric Roth
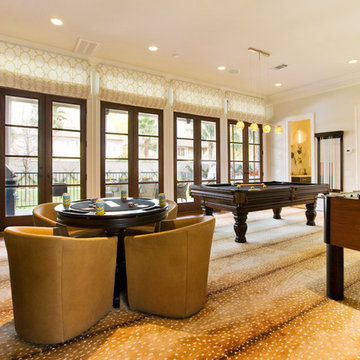
For more information on our interior design services follow us on Facebook www.facebook.com/LauraUInteriorDesign
Photographer: Julie Soefer
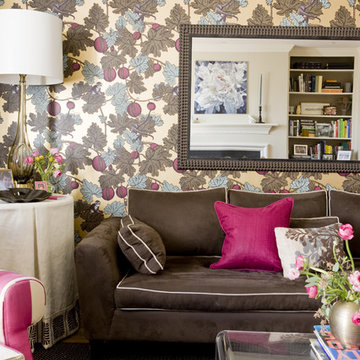
A twirl on traditional suits the family in this Federal style row house. Mingling old and new with the bold and beautiful makes this small space a real stunner, kid and dog included.
Photos by Angie Seckinger.
43.553 Billeder af alrum med beige vægge
132
