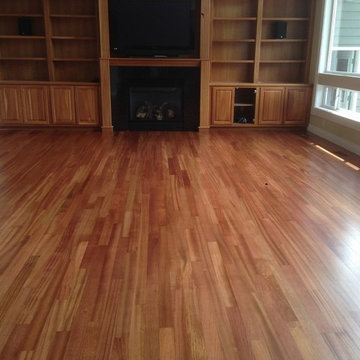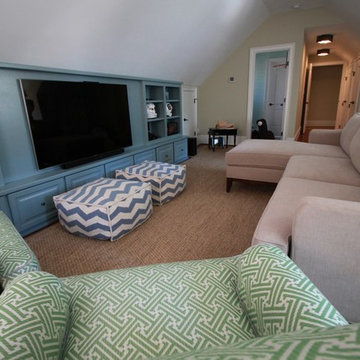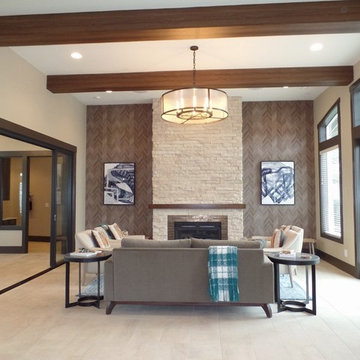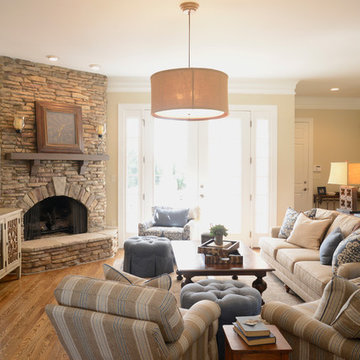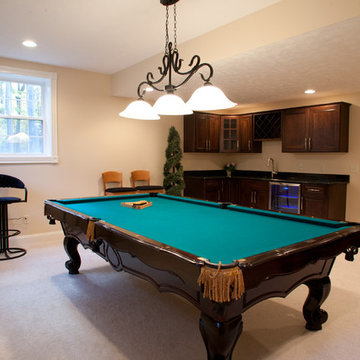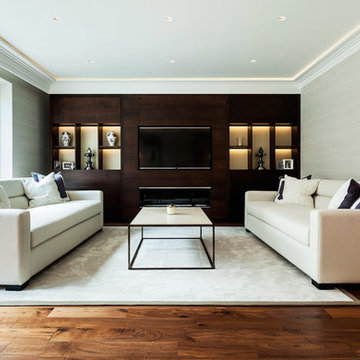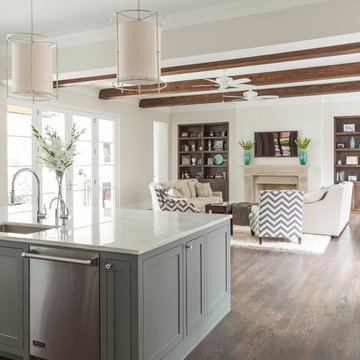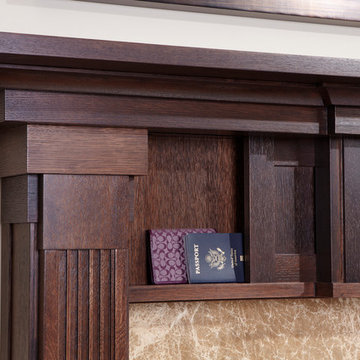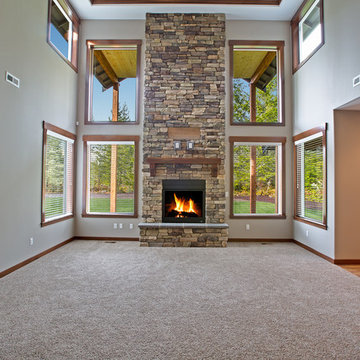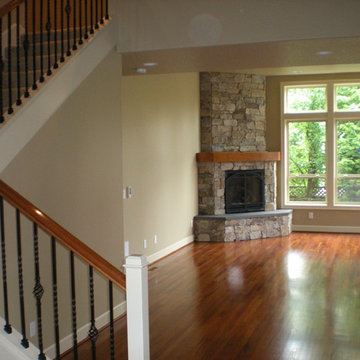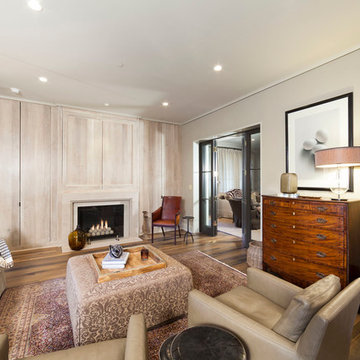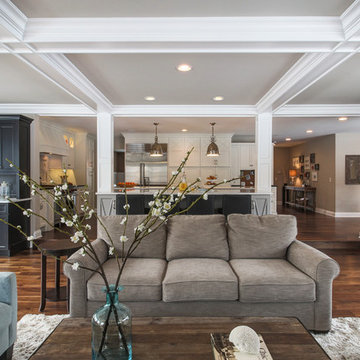43.559 Billeder af alrum med beige vægge
Sorteret efter:
Budget
Sorter efter:Populær i dag
1341 - 1360 af 43.559 billeder
Item 1 ud af 2
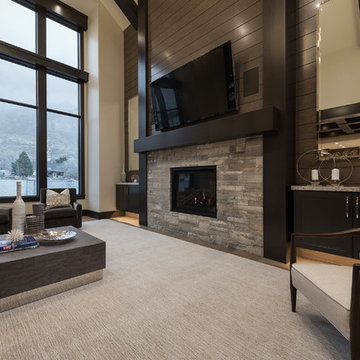
Large great room with gas fireplace and built in bar and extensive views of the Draper Area. Cabinets and Countertops by Chris and Dick's, Salt Lake City, Utah
Design: Sita Montgomery Interiors
Build: Cameo Homes
Cabinets: Master Brands
Countertops: Granite
Paint: Benjamin Moore
Photo: Lucy Call
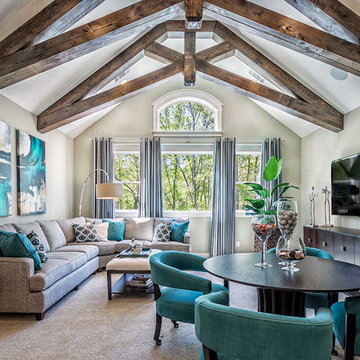
Bonus room of the Arthur Rutenberg Homes' Asheville 1267 model home built by Greenville, SC home builders, American Eagle Builders.
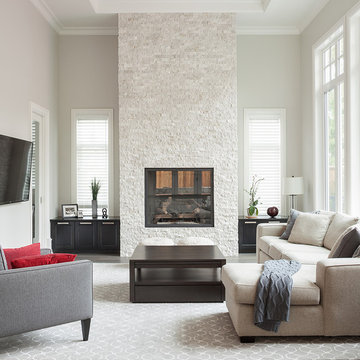
This West Vancouver new build has all the bells and whistles any modern home could dream to have. Builder Quinton Construction did a phenomenal job creating a top-quality home.
Troico was happy to complete all the cabinetry on this project. The large eat-in kitchen and spice kitchen boasts shaker cabinets from our Midtown Series collection in Troico White. The custom hood fan is a work of art and frames the kitchen well. We especially love the glass on the top row of all the ceiling-high cabinets.
The bathroom vanities and mirrors were also a pleasure to build and showcase the level of detail in the home.
All bathroom millwork is painted white, keeping with the tone of the home. The home’s traditional undertone shows through in the built-in benches, media room and family room cabinetry which is stained a custom espresso.
This home was recently featured in Homes & Design Magazine. See the online article here: http://www.homesanddesign.ca/design/bright-white/
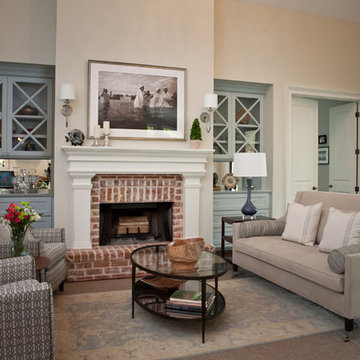
The family room opens from the kitchen and needed plenty of room to move and entertain. Two Sam Moore recliners are covered in a durable Duralee fabric and the Duralee sofa is covered in a pewter micro-suede – kid proof! Built in cabinetry features a mirrored backsplash and really opens up the space.
Ashley Hope; AWH Photo & Design; New Orleans, LA
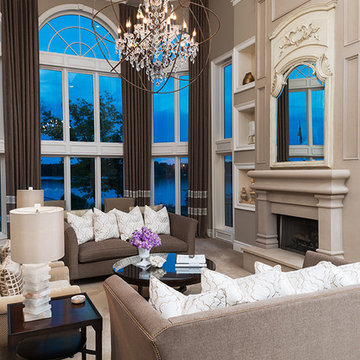
Refinished fireplace with additional sitting area in window overlooking lake. Linen drapery with oversized chandelier and a contrasting color palette of neutral and dark fabrics to add a dramatic touch to the space.
Photography Carlson Productions, LLC
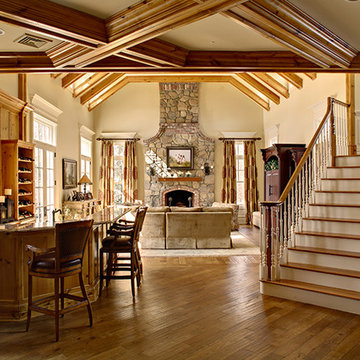
Traditional open plan family room and bar area. Open staircase. Floor to ceiling fireplace is the main focal point.
Photo by Wing Wong.

Mathew and his team at Cummings Architects have a knack for being able to see the perfect vision for a property. They specialize in identifying a building’s missing elements and crafting designs that simultaneously encompass the large scale, master plan and the myriad details that make a home special. For this Winchester home, the vision included a variety of complementary projects that all came together into a single architectural composition.
Starting with the exterior, the single-lane driveway was extended and a new carriage garage that was designed to blend with the overall context of the existing home. In addition to covered parking, this building also provides valuable new storage areas accessible via large, double doors that lead into a connected work area.
For the interior of the house, new moldings on bay windows, window seats, and two paneled fireplaces with mantles dress up previously nondescript rooms. The family room was extended to the rear of the house and opened up with the addition of generously sized, wall-to-wall windows that served to brighten the space and blur the boundary between interior and exterior.
The family room, with its intimate sitting area, cozy fireplace, and charming breakfast table (the best spot to enjoy a sunlit start to the day) has become one of the family’s favorite rooms, offering comfort and light throughout the day. In the kitchen, the layout was simplified and changes were made to allow more light into the rear of the home via a connected deck with elongated steps that lead to the yard and a blue-stone patio that’s perfect for entertaining smaller, more intimate groups.
From driveway to family room and back out into the yard, each detail in this beautiful design complements all the other concepts and details so that the entire plan comes together into a unified vision for a spectacular home.
Photos By: Eric Roth
43.559 Billeder af alrum med beige vægge
68
