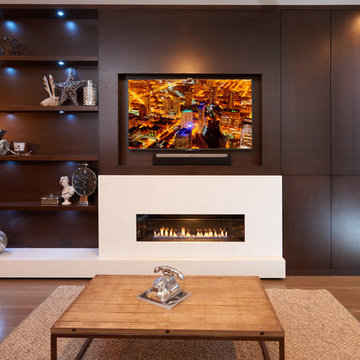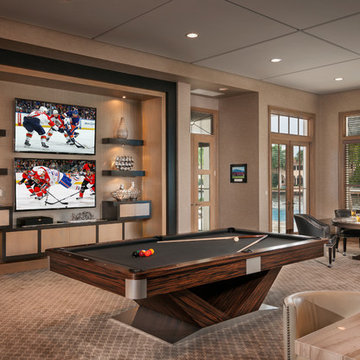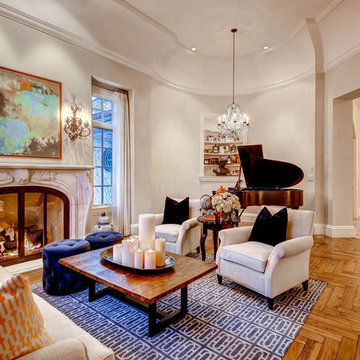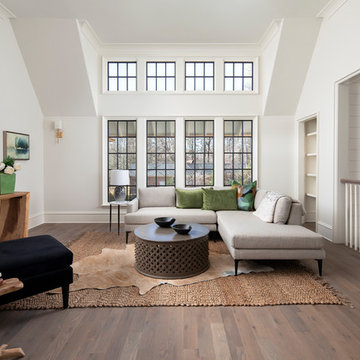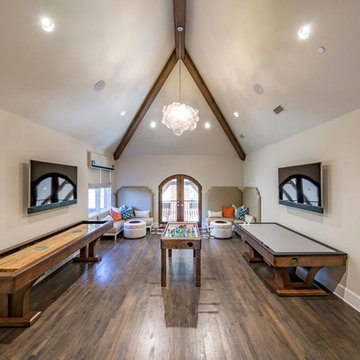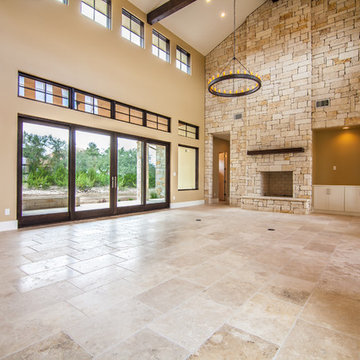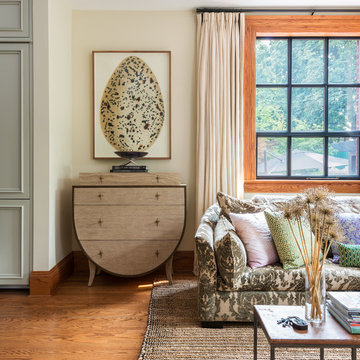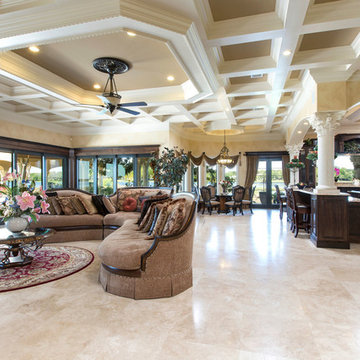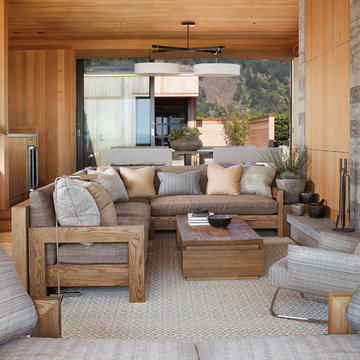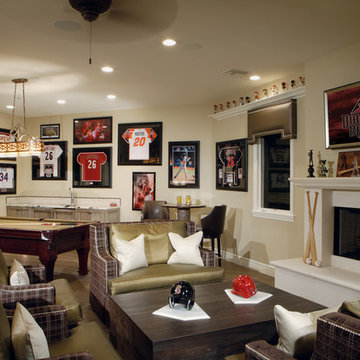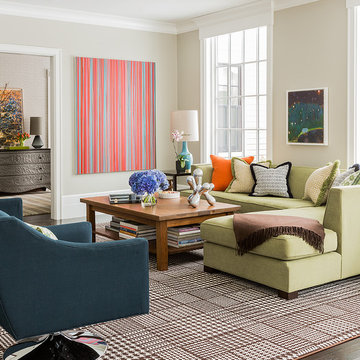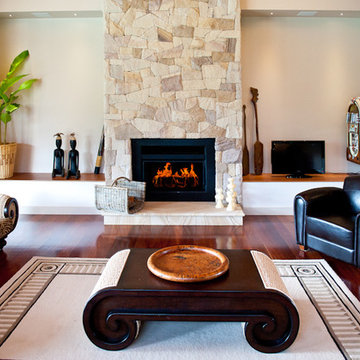3.271 Billeder af alrum med beige vægge
Sorteret efter:
Budget
Sorter efter:Populær i dag
61 - 80 af 3.271 billeder
Item 1 ud af 3
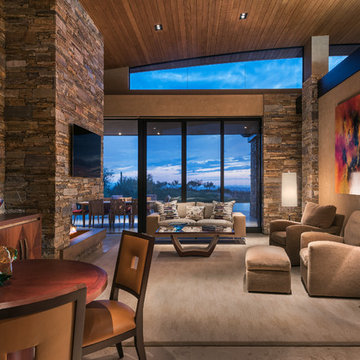
Inviting contemporary family room with neutral palette, warm textures, huge stone fireplace and recessed lighting.
Architect: Bing Hu.
Builder - Manship
Interior Design - Susan Hersker and Elaine Ryckman
Photo - Mark Boisclair
Project designed by Susie Hersker’s Scottsdale interior design firm Design Directives. Design Directives is active in Phoenix, Paradise Valley, Cave Creek, Carefree, Sedona, and beyond.
For more about Design Directives, click here: https://susanherskerasid.com/
To learn more about this project, click here: https://susanherskerasid.com/desert-contemporary/

Expansive Family Room with coferred ceiling, bright transom windows,custom sprayed built-in cabinets, surrounding gas fireplace with trimmed mantel
John Deprima

Drive up to practical luxury in this Hill Country Spanish Style home. The home is a classic hacienda architecture layout. It features 5 bedrooms, 2 outdoor living areas, and plenty of land to roam.
Classic materials used include:
Saltillo Tile - also known as terracotta tile, Spanish tile, Mexican tile, or Quarry tile
Cantera Stone - feature in Pinon, Tobacco Brown and Recinto colors
Copper sinks and copper sconce lighting
Travertine Flooring
Cantera Stone tile
Brick Pavers
Photos Provided by
April Mae Creative
aprilmaecreative.com
Tile provided by Rustico Tile and Stone - RusticoTile.com or call (512) 260-9111 / info@rusticotile.com
Construction by MelRay Corporation
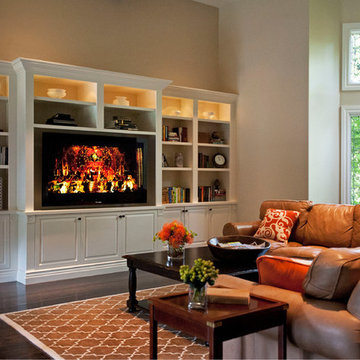
In the family room, SCD designed a 28-foot wall of custom cabinetry that features a hand-carved limestone mantel and a state-of-the-art entertainment center. A new rug anchors the main seating area, and whimsical orange fabric breathes new life into the Queen Anne chairs.
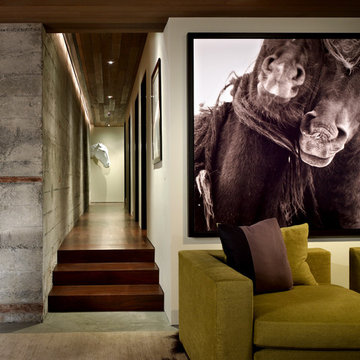
The renovation of this Queen Anne Hill Spanish bungalow was an extreme transformation into contemporary and tranquil retreat. Photography by John Granen.

Fully integrated Signature Estate featuring Creston controls and Crestron panelized lighting, and Crestron motorized shades and draperies, whole-house audio and video, HVAC, voice and video communication atboth both the front door and gate. Modern, warm, and clean-line design, with total custom details and finishes. The front includes a serene and impressive atrium foyer with two-story floor to ceiling glass walls and multi-level fire/water fountains on either side of the grand bronze aluminum pivot entry door. Elegant extra-large 47'' imported white porcelain tile runs seamlessly to the rear exterior pool deck, and a dark stained oak wood is found on the stairway treads and second floor. The great room has an incredible Neolith onyx wall and see-through linear gas fireplace and is appointed perfectly for views of the zero edge pool and waterway. The center spine stainless steel staircase has a smoked glass railing and wood handrail.
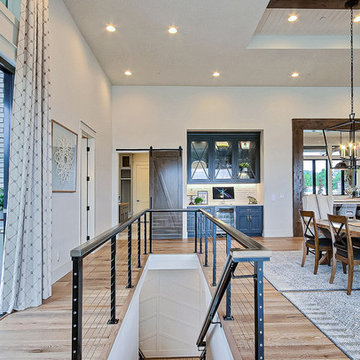
Inspired by the majesty of the Northern Lights and this family's everlasting love for Disney, this home plays host to enlighteningly open vistas and playful activity. Like its namesake, the beloved Sleeping Beauty, this home embodies family, fantasy and adventure in their truest form. Visions are seldom what they seem, but this home did begin 'Once Upon a Dream'. Welcome, to The Aurora.
3.271 Billeder af alrum med beige vægge
4
