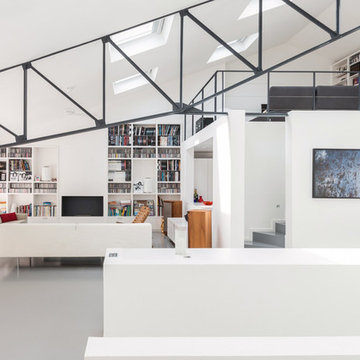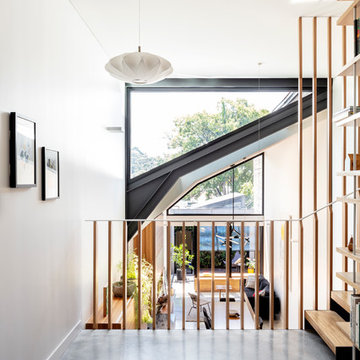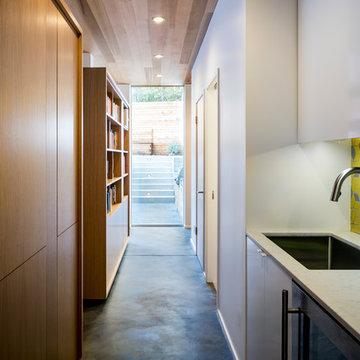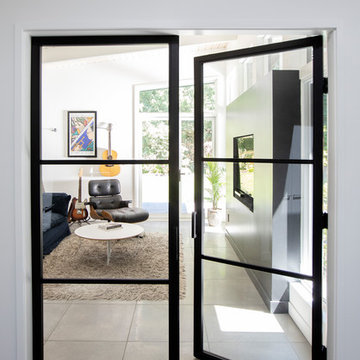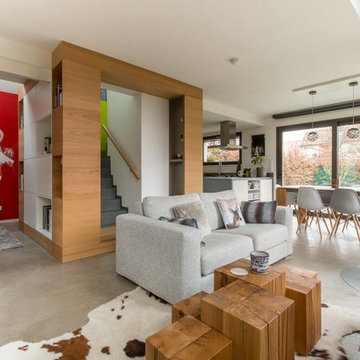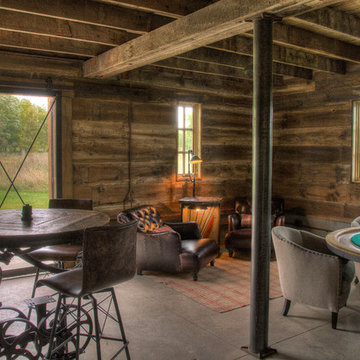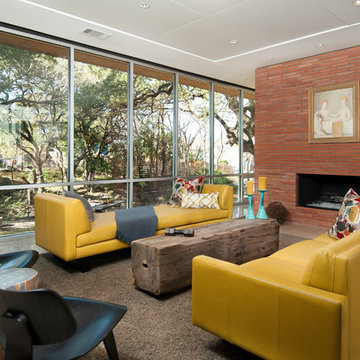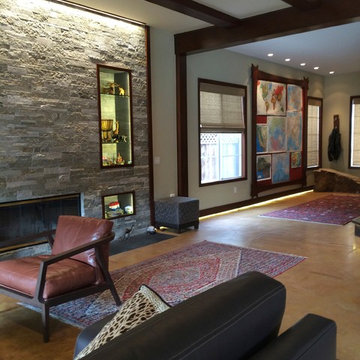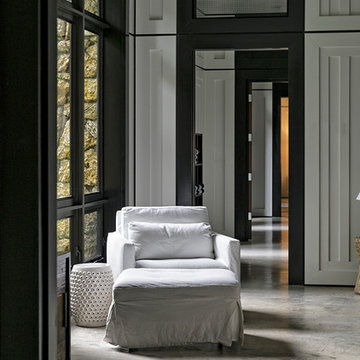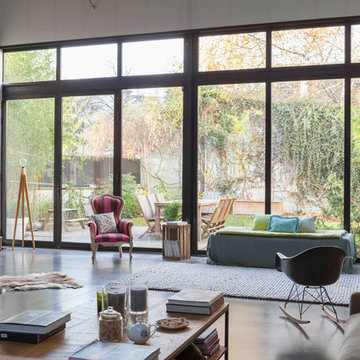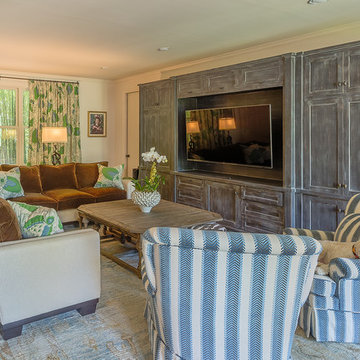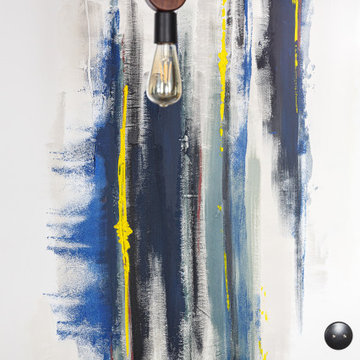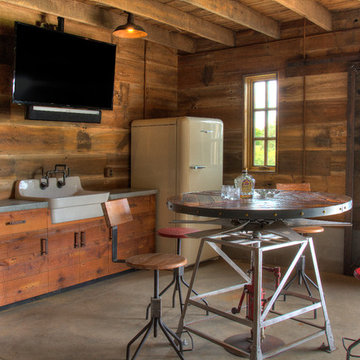994 Billeder af alrum med betongulv
Sorteret efter:
Budget
Sorter efter:Populær i dag
141 - 160 af 994 billeder
Item 1 ud af 3

Legacy Timberframe Shell Package. Interior desgn and construction completed by my wife and I. Nice open floor plan, 34' celings. Alot of old repurposed material as well as barn remenants.
Photo credit of D.E. Grabenstien
Barn and Loft Frame Credit: G3 Contracting
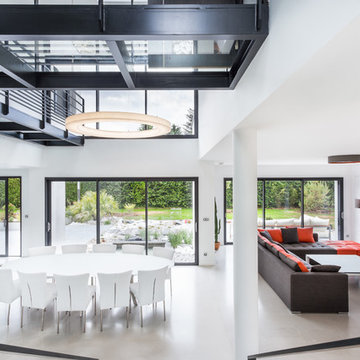
salle de séjour de 70 m² de la villa zen de chez Yvelines Tradition, sol en béton ciré.

We designed the niches around the owners three beautiful glass sculptures. We used various forms of LED lights (Tape & puck) to show off the beauty of these pieces.
"Moonlight Reflections" Artist Peter Lik
Photo courtesy of Fred Lassman
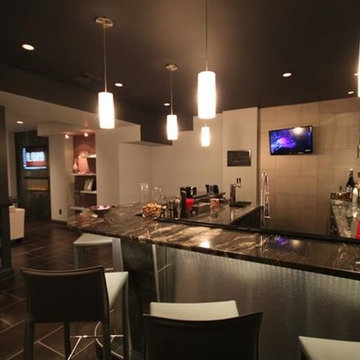
This “basement” can go toe-to-toe with any posh Manhattan nightclub thanks to its custom built bar, LED lighting accents, lounge area with a wraparound leather sofa, electric fireplace, 120-bottle wine cellar, “pillar of fire” column with drink rests, a smoke machine, and laser lights. But the icing on this mini nightclub’s cake is something that’s vital for a long night of partying–the room’s lighting, three TVs and two zones of audio are all super easy to control right from an iPad through the ELAN g! entertainment and control system.
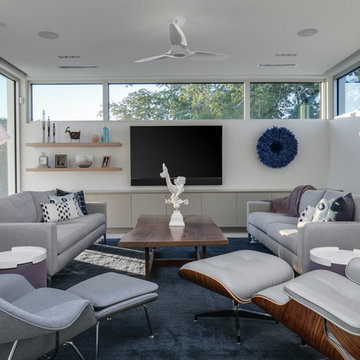
BeachHaus is built on a previously developed site on Siesta Key. It sits directly on the bay but has Gulf views from the upper floor and roof deck.
The client loved the old Florida cracker beach houses that are harder and harder to find these days. They loved the exposed roof joists, ship lap ceilings, light colored surfaces and inviting and durable materials.
Given the risk of hurricanes, building those homes in these areas is not only disingenuous it is impossible. Instead, we focused on building the new era of beach houses; fully elevated to comfy with FEMA requirements, exposed concrete beams, long eaves to shade windows, coralina stone cladding, ship lap ceilings, and white oak and terrazzo flooring.
The home is Net Zero Energy with a HERS index of -25 making it one of the most energy efficient homes in the US. It is also certified NGBS Emerald.
Photos by Ryan Gamma Photography
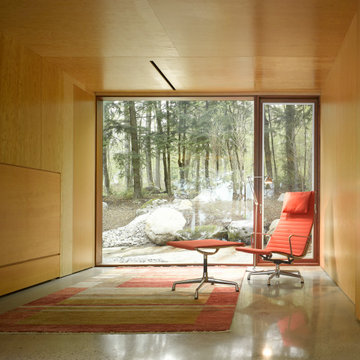
The Clear Lake Cottage proposes a simple tent-like envelope to house both program of the summer home and the sheltered outdoor spaces under a single vernacular form.
A singular roof presents a child-like impression of house; rectilinear and ordered in symmetry while playfully skewed in volume. Nestled within a forest, the building is sculpted and stepped to take advantage of the land; modelling the natural grade. Open and closed faces respond to shoreline views or quiet wooded depths.
Like a tent the porosity of the building’s envelope strengthens the experience of ‘cottage’. All the while achieving privileged views to the lake while separating family members for sometimes much need privacy.
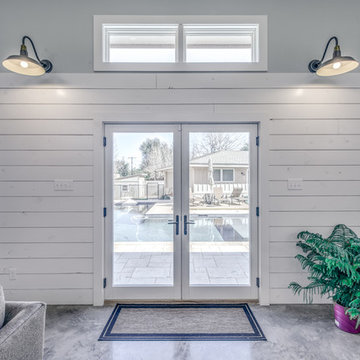
Game room with polished concrete floors, shiplap and reclaimed wood walls, and lots of natural light.
994 Billeder af alrum med betongulv
8
