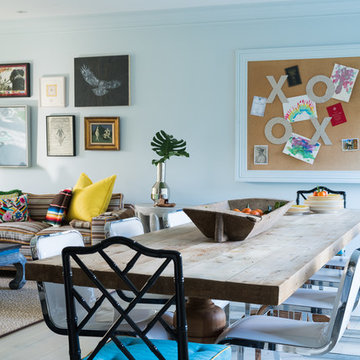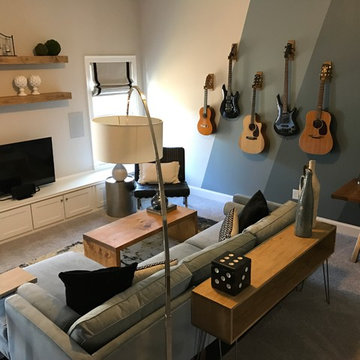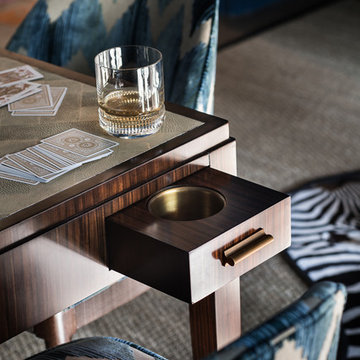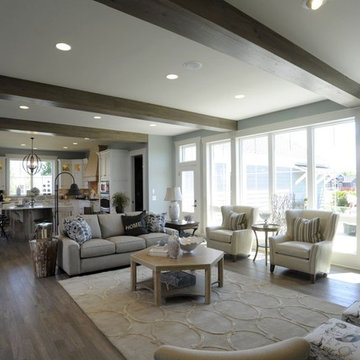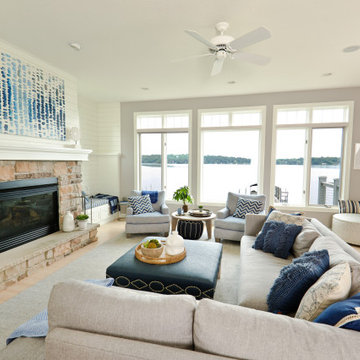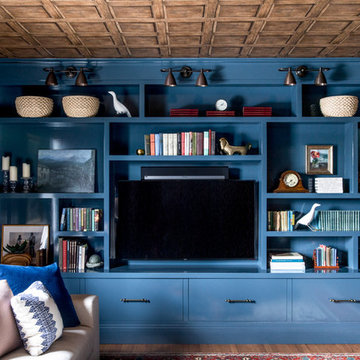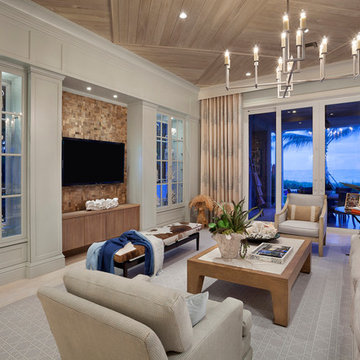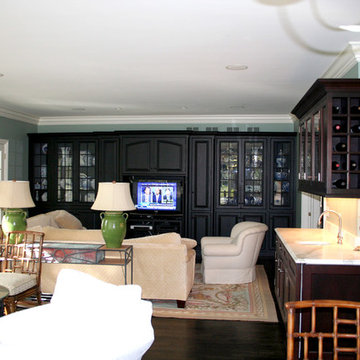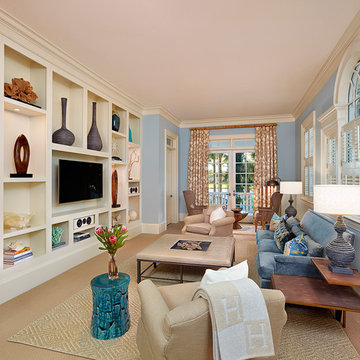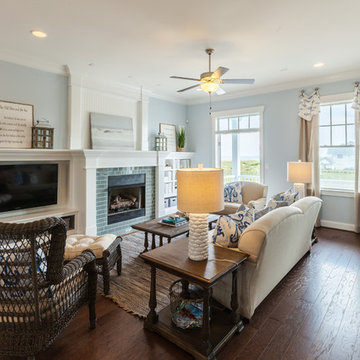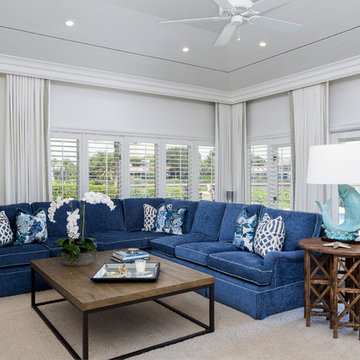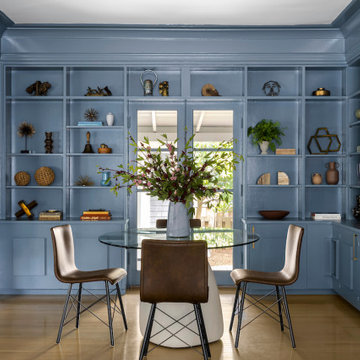647 Billeder af alrum med blå vægge og en indbygget medievæg
Sorteret efter:
Budget
Sorter efter:Populær i dag
81 - 100 af 647 billeder
Item 1 ud af 3
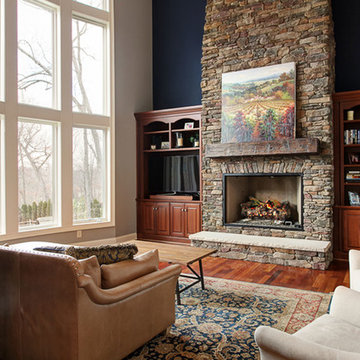
This view of the Great room shows the view of the outdoor landscape and the fabulous stone fireplace. These stones were hand laid and incorporated into this design. We painted the navy blue wall to make it recede thereby making the stone more prominent.
Photos by Dale Clark
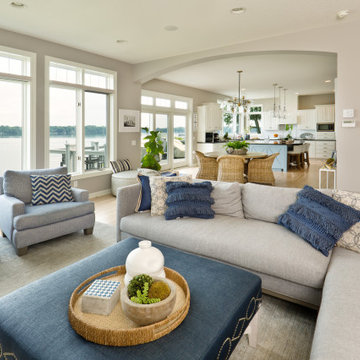
Family room overlooking lake and open to kitchen. Built in seating and cabinetry. Navy blue and white accents.
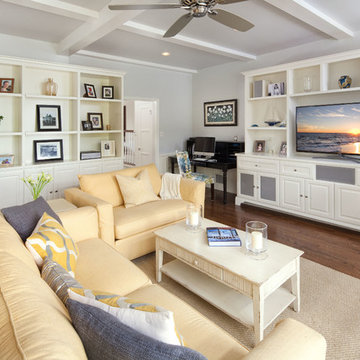
Custom Cabinets and A/V built-in to match adjacent kitchen cabinets. Family Room was reoriented so the TV could also be viewed from the kitchen, and a large unused brick fireplace was removed to give more useable space. photo by Holly Lepere
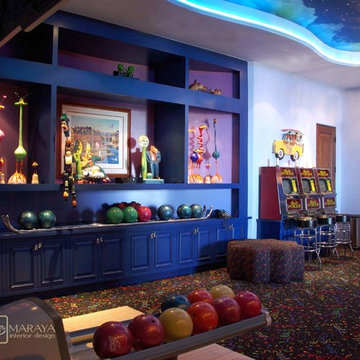
Wild and crazy colors by the color experts! Us! We love, love love color! deep rich colorful spaces, now sadly burned to the ground by the famous California fires. At least we have these photos! We will be designing and rebuilding these homes again for the same clients. We love our clients. All of them!
Many of these rooms were designed to mimic the fun of the Winn Resort in Las Vegas, as our jet setting clients wanted to stay home with their children, but still have places to play. Marble and granite mosaic floors, vessel sinks, wall faucets, all in sumptuous colors. Media room, bowling, vestibule, powder rooms and closet.
Designed by Maraya Interior Design. From their beautiful resort town of Ojai, they serve clients in Montecito, Hope Ranch, Malibu, Westlake and Calabasas, across the tri-county areas of Santa Barbara, Ventura and Los Angeles, south to Hidden Hills- north through Solvang and more.
Blue and periwinkle private game room and bowling alley.
Smith Brothers, contractor,
Brian Lehrman, architect,
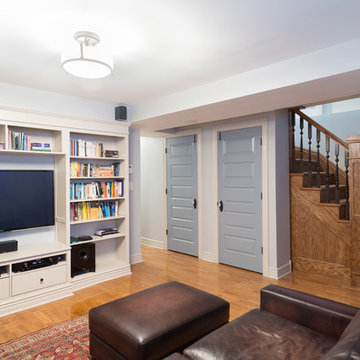
A new oak stair connects the first floor and lower level family room, with an IKEA built-in media system. Digging out the basement added an entire usable floor of space.
Tyler Mallory, tylermallory.com
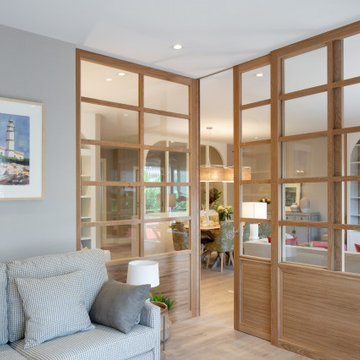
Reforma integral Sube Interiorismo www.subeinteriorismo.com
Fotografía Biderbost Photo
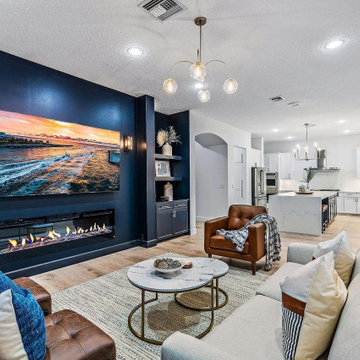
Accent wall ALIVE with the addition of the built in 72” electric fireplace, 85” television, wall sconces and the handsome navy paint. We furnished with warm leather chairs to compliment the cool navy blue wall color and a comfortable budget friendly sofa.
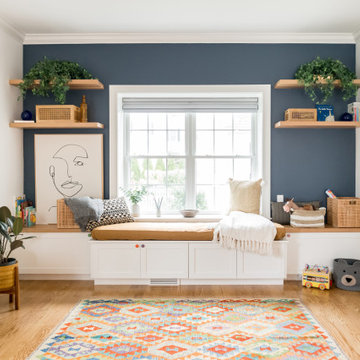
After receiving a referral by a family friend, these clients knew that Rebel Builders was the Design + Build company that could transform their space for a new lifestyle: as grandparents!
As young grandparents, our clients wanted a better flow to their first floor so that they could spend more quality time with their growing family.
The challenge, of creating a fun-filled space that the grandkids could enjoy while being a relaxing oasis when the clients are alone, was one that the designers accepted eagerly. Additionally, designers also wanted to give the clients a more cohesive flow between the kitchen and dining area.
To do this, the team moved the existing fireplace to a central location to open up an area for a larger dining table and create a designated living room space. On the opposite end, we placed the "kids area" with a large window seat and custom storage. The built-ins and archway leading to the mudroom brought an elegant, inviting and utilitarian atmosphere to the house.
The careful selection of the color palette connected all of the spaces and infused the client's personal touch into their home.
647 Billeder af alrum med blå vægge og en indbygget medievæg
5
