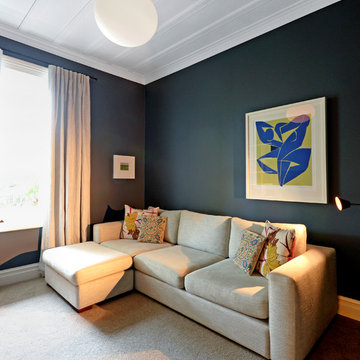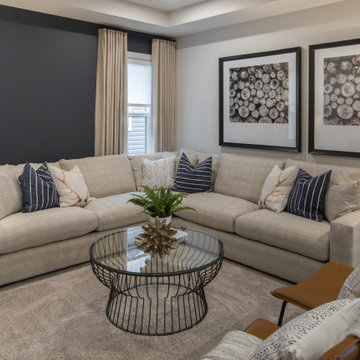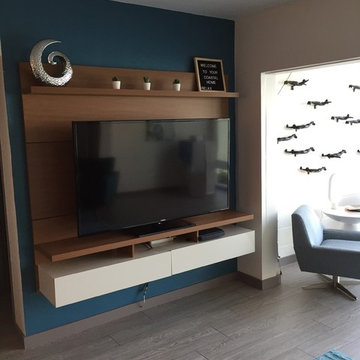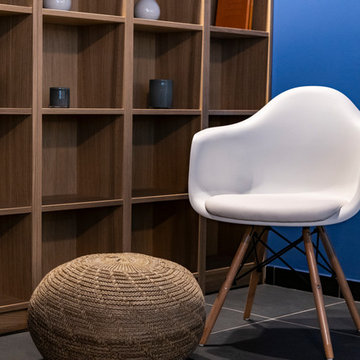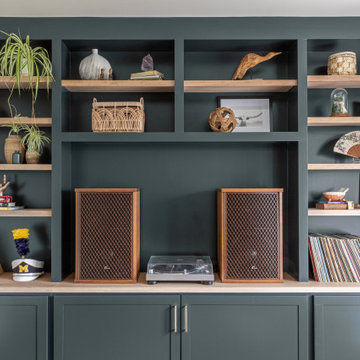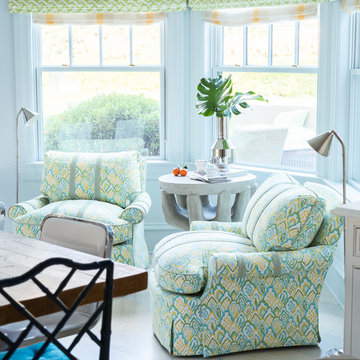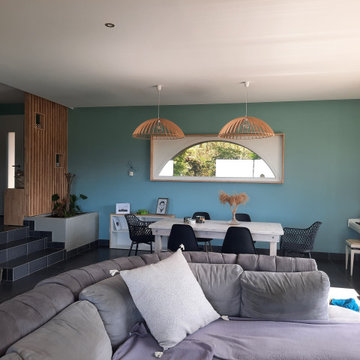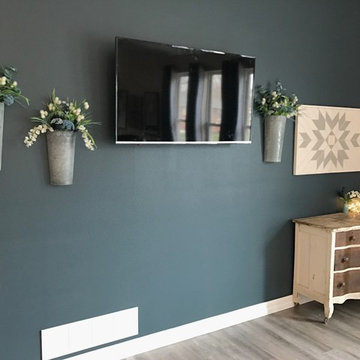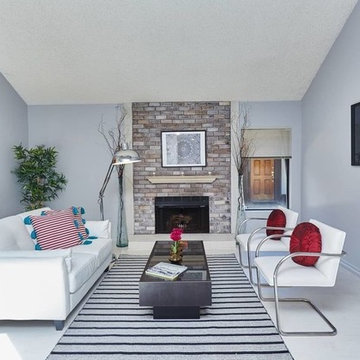362 Billeder af alrum med blå vægge og gråt gulv
Sorteret efter:
Budget
Sorter efter:Populær i dag
141 - 160 af 362 billeder
Item 1 ud af 3
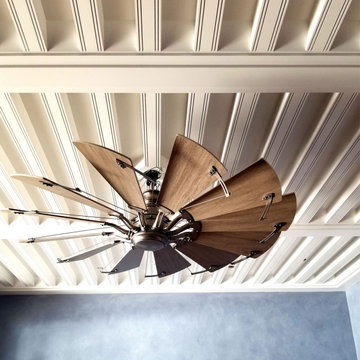
New Moroccan Villa on the Santa Barbara Riviera, overlooking the Pacific ocean and the city. In this terra cotta and deep blue home, we used natural stone mosaics and glass mosaics, along with custom carved stone columns. Every room is colorful with deep, rich colors. In the master bath we used blue stone mosaics on the groin vaulted ceiling of the shower. All the lighting was designed and made in Marrakesh, as were many furniture pieces. The entry black and white columns are also imported from Morocco. We also designed the carved doors and had them made in Marrakesh. Cabinetry doors we designed were carved in Canada. The carved plaster molding were made especially for us, and all was shipped in a large container (just before covid-19 hit the shipping world!) Thank you to our wonderful craftsman and enthusiastic vendors!
Project designed by Maraya Interior Design. From their beautiful resort town of Ojai, they serve clients in Montecito, Hope Ranch, Santa Ynez, Malibu and Calabasas, across the tri-county area of Santa Barbara, Ventura and Los Angeles, south to Hidden Hills and Calabasas.
Architecture by Thomas Ochsner in Santa Barbara, CA
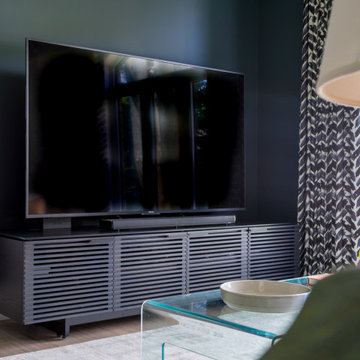
This modern home was completely open concept so it was great to create a room at the front of the house that could be used as a media room for the kids. We had custom draperies made, chose dark moody walls and some black and white photography for art. This space is comfortable and stylish and functions well for this family of four.
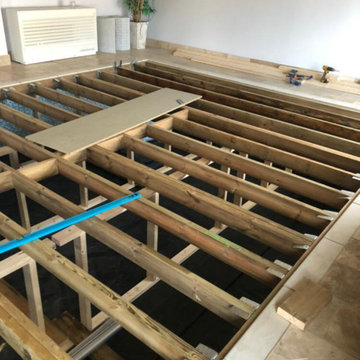
Our clients were keen to get more from this space. They didn't use the pool so were looking for a space that they could get more use out of. Big entertainers they wanted a multifunctional space that could accommodate many guests at a time. The space has be redesigned to incorporate a home bar area, large dining space and lounge and sitting space as well as dance floor.
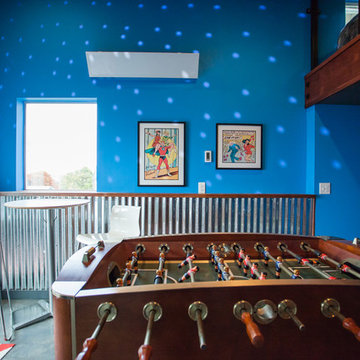
Debbie Schwab Photography
The Archie Comics were the inspiration behind this design plan.
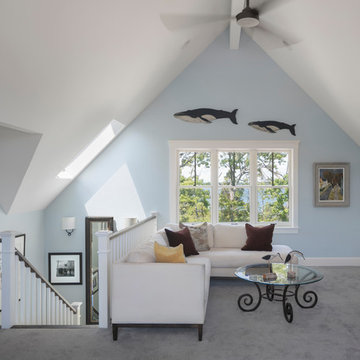
Seaside Escape is a beautiful Acorn Home, which sits on the edge of Buzzards Bay. It blends traditional and contemporary styles, with classic New England features on the exterior and modern accents on the interior. The roof deck and patio are perfect places to take in its panoramic ocean view, while the open floor plan showcases this view from almost every room in the house.
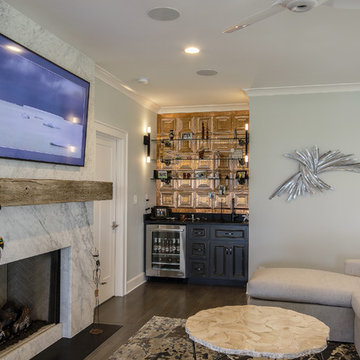
-Fireplace surround is White Carerra honed marble
-Hearth is Black Absolute honed granite
-Bar has custom black cabinetry with Black Absolute leathered granite
-Reclaimed wood mantle
-Copper ceiling tile back-splash
-Custom glass shelves
-Stainless Steel mini-fridge
Eagle Photography
Designed by: Marta Mitchell Interior Design
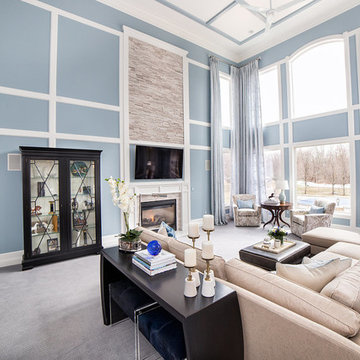
Color play between the ceiling and the walls and all custom millwork make this a fabulous space to relax in.
Andrew Pitzer
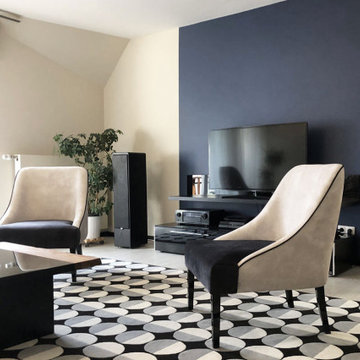
Aufgabenstellung: Erstellung eines zeitlos modernen Einrichtungskonzepts mit elegantem Flair unter Einbeziehung vorhandener Einrichtungsgegenstände.
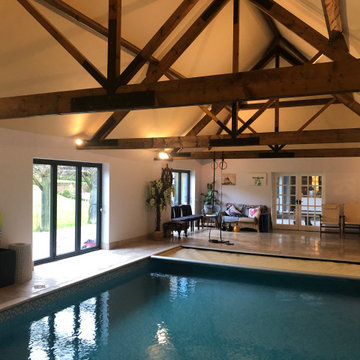
Our clients were keen to get more from this space. They didn't use the pool so were looking for a space that they could get more use out of. Big entertainers they wanted a multifunctional space that could accommodate many guests at a time. The space has be redesigned to incorporate a home bar area, large dining space and lounge and sitting space as well as dance floor.
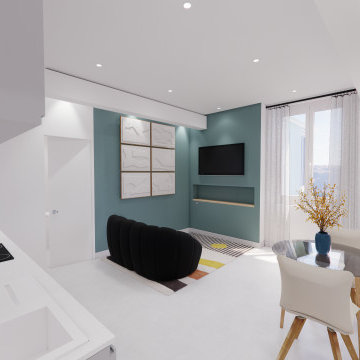
La rénovation du Projet #48 a consisté à diviser un appartement de 95m2 en deux appartements de 2 pièces destinés à la location saisonnière. En effet, la configuration particulière du bien permettait de conserver une entrée commune, tout en recréant dans chaque appartement une cuisine, une pièce de vie, une chambre séparée, et une salle de douche.
Le bien totalement vétuste a été entièrement rénové : remplacement de l'électricité, de la plomberie, des sols, des peintures, des fenêtres, et enfin ajout de la climatisation.
Le nombre assez réduit de fenêtres et donc une faible luminosité intérieure nous a fait porter une attention toute particulière à la décoration, que nous avons imaginée moderne et colorée, mais aussi au jeu des éclairages directs et indirects. L'ajout de verrières type atelier entre les chambres et les pièces de vie, et la pose d'un papier peint panoramique Isidore Leroy a enfin permis de créer de vrais cocons, propices à la détente à l'évasion méditerranéenne.
362 Billeder af alrum med blå vægge og gråt gulv
8
