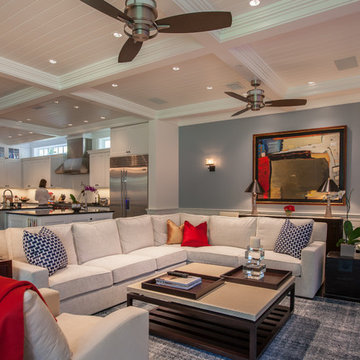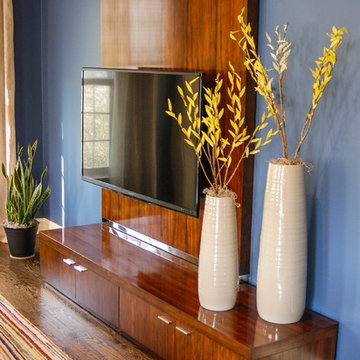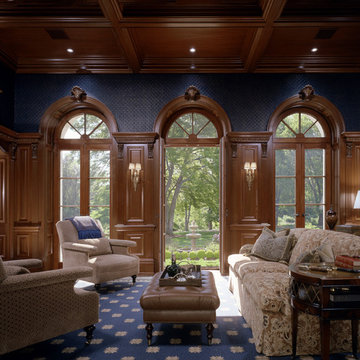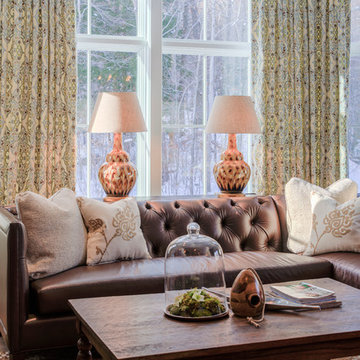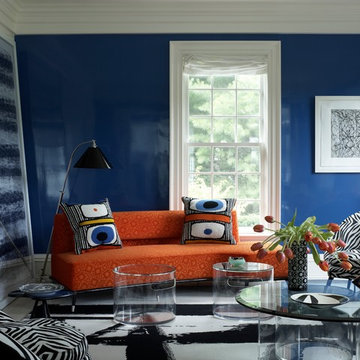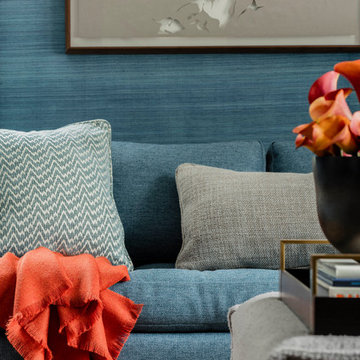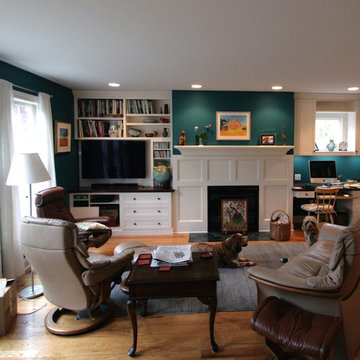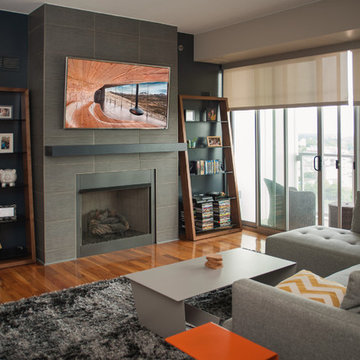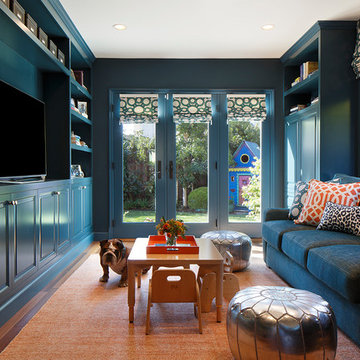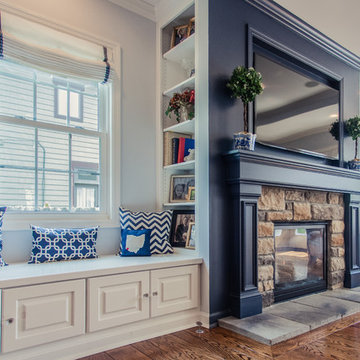402 Billeder af alrum med blå vægge
Sorteret efter:
Budget
Sorter efter:Populær i dag
41 - 60 af 402 billeder
Item 1 ud af 3

The Billiards room of the home is the central room on the east side of the house, connecting the office, bar, and study together.
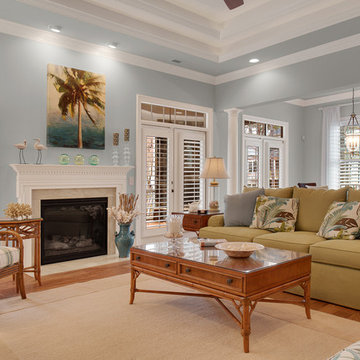
Cal Michner photographer
To incorporate the coastal theme in the family room we reflected the blue and green color tones of the dining room through the furnishings and added some coastal accents through the pillows, pictures, and accessories.
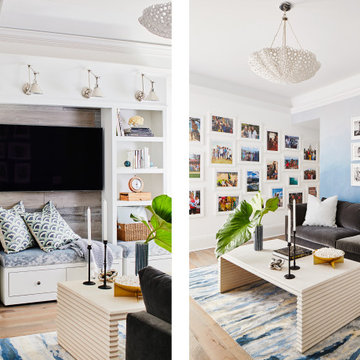
The den for this particular beach house project means family time. It’s the destination for watching a movie on the sofa or hosting a board game night. The multipurpose functionality requirements were this room’s biggest challenge. We solved this design challenge by defining a clear area for conversation and watching the television (featuring another stunning Cisco sofa and super-fun luxe bean bags for the comfiest lounging).
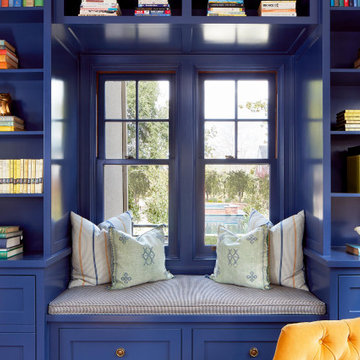
A window seat in this glossy, deep blue library offers a cozy nook for reading,

Builder: J. Peterson Homes
Interior Designer: Francesca Owens
Photographers: Ashley Avila Photography, Bill Hebert, & FulView
Capped by a picturesque double chimney and distinguished by its distinctive roof lines and patterned brick, stone and siding, Rookwood draws inspiration from Tudor and Shingle styles, two of the world’s most enduring architectural forms. Popular from about 1890 through 1940, Tudor is characterized by steeply pitched roofs, massive chimneys, tall narrow casement windows and decorative half-timbering. Shingle’s hallmarks include shingled walls, an asymmetrical façade, intersecting cross gables and extensive porches. A masterpiece of wood and stone, there is nothing ordinary about Rookwood, which combines the best of both worlds.
Once inside the foyer, the 3,500-square foot main level opens with a 27-foot central living room with natural fireplace. Nearby is a large kitchen featuring an extended island, hearth room and butler’s pantry with an adjacent formal dining space near the front of the house. Also featured is a sun room and spacious study, both perfect for relaxing, as well as two nearby garages that add up to almost 1,500 square foot of space. A large master suite with bath and walk-in closet which dominates the 2,700-square foot second level which also includes three additional family bedrooms, a convenient laundry and a flexible 580-square-foot bonus space. Downstairs, the lower level boasts approximately 1,000 more square feet of finished space, including a recreation room, guest suite and additional storage.
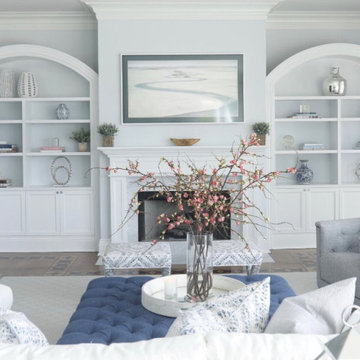
Custom white built in bookcase. Always display your accessories with the right amount
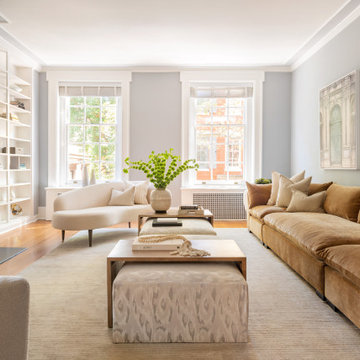
In the family room sits a 12-foot custom sectional sofa with two one-of-a-kind ottomans with a neutral print fabric that serves as coffee tables along with mirroring curved chaise lounges for an abundance of seating fit for large groups.
402 Billeder af alrum med blå vægge
3
