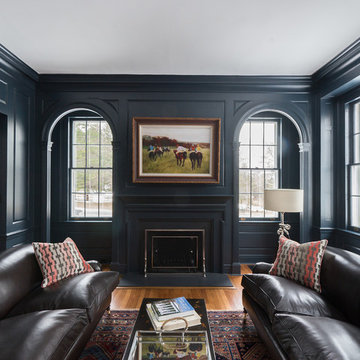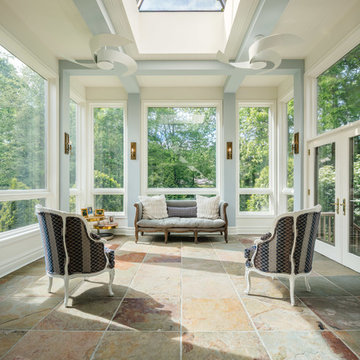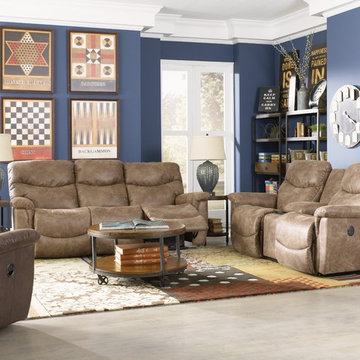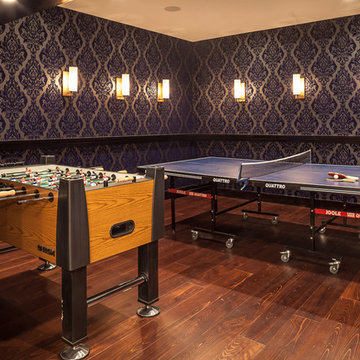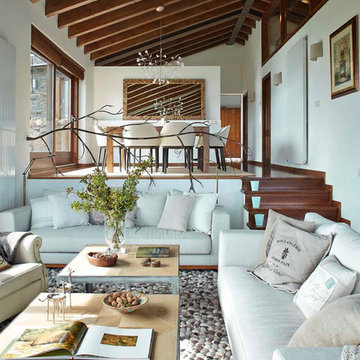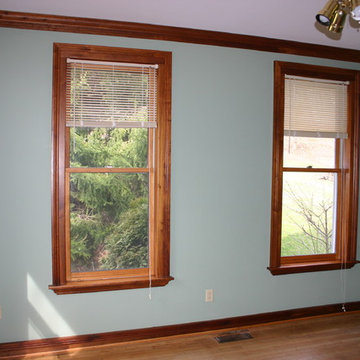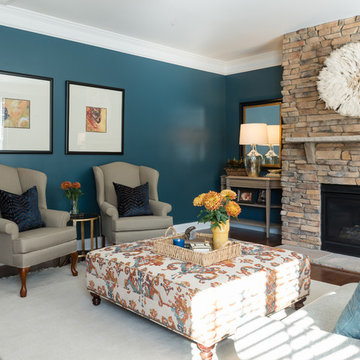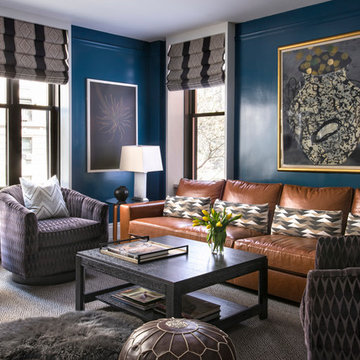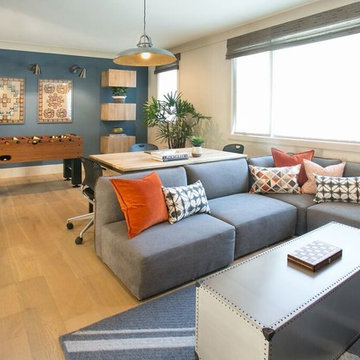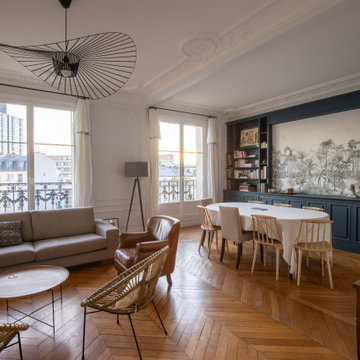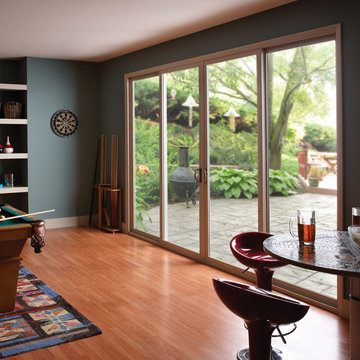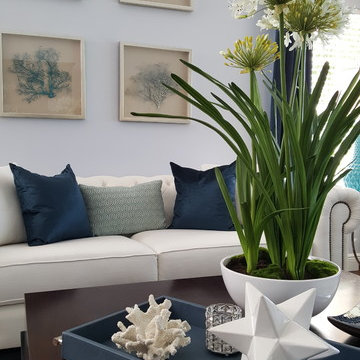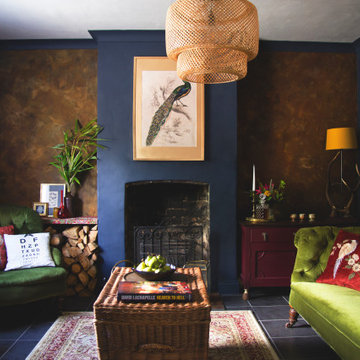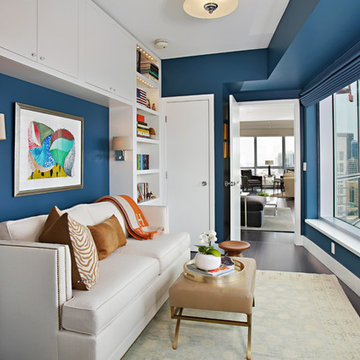814 Billeder af alrum med blå vægge uden tv
Sorteret efter:
Budget
Sorter efter:Populær i dag
121 - 140 af 814 billeder
Item 1 ud af 3
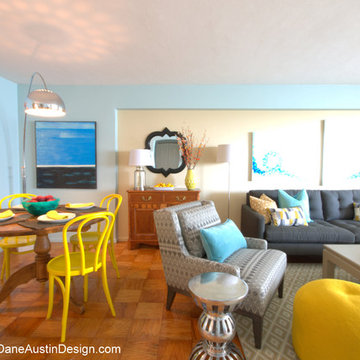
DANE AUSTIN DESIGN creates a safe place for cancer and transplant patients to rest, heal and recover.
After this organization, similar to Ronald McDonald House, received a gift certificate donated from Dane's design firm for their annual silent auction, they selected DANE AUSTIN DESIGN and his team to makeover this apartment . Dane excels at designing stylish, comfortable and sophisticated spaces while keeping the client’s budget and priorities top of mind.
Photograph © Scott Henrichsen Photography.
Project designed by Boston interior design studio Dane Austin Design. They serve Boston, Cambridge, Hingham, Cohasset, Newton, Weston, Lexington, Concord, Dover, Andover, Gloucester, as well as surrounding areas.
For more about Dane Austin Design, click here: https://daneaustindesign.com/
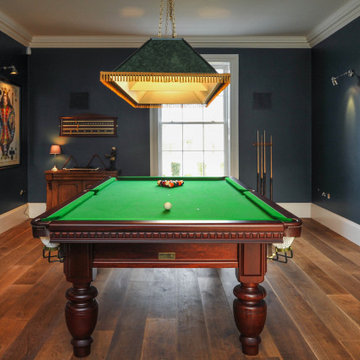
This game room featuring a pool table is the perfect place to hang out with guests and some whisky.
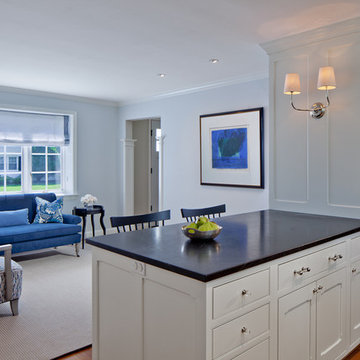
Kitchen was opened up to the family room by removing existing wall and building in a new refrigerator niche and a peninsula for casual dining.
Photo by Allen Russ
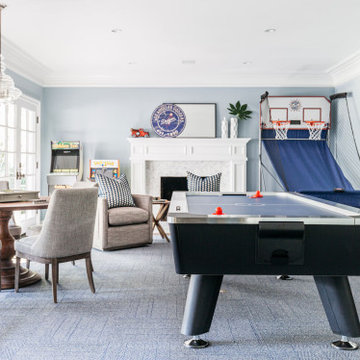
We designed the layout of this home around family. The pantry room was transformed into a beautiful, peaceful home office with a cozy corner for the family dog. The living room was redesigned to accommodate the family’s playful pursuits. We designed a stylish outdoor bathroom space to avoid “inside-the-house” messes. The kitchen with a large island and added breakfast table create a cozy space for warm family gatherings.
---Project designed by Courtney Thomas Design in La Cañada. Serving Pasadena, Glendale, Monrovia, San Marino, Sierra Madre, South Pasadena, and Altadena.
For more about Courtney Thomas Design, see here: https://www.courtneythomasdesign.com/
To learn more about this project, see here:
https://www.courtneythomasdesign.com/portfolio/family-friendly-colonial/
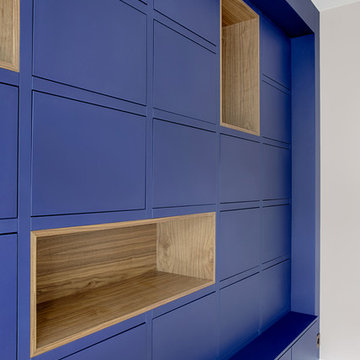
Une bibliothèque bleue dans le grand salon prête à accueillir une méridienne en velours, tapis, fauteuil et table basse pour un ensemble chic et chaleureux.
La bibliothèque se compose de 4 niches en noyer et de rangements fermés. La partie basse est plus profonde pour permettre de s'assoir ou poser des objets.
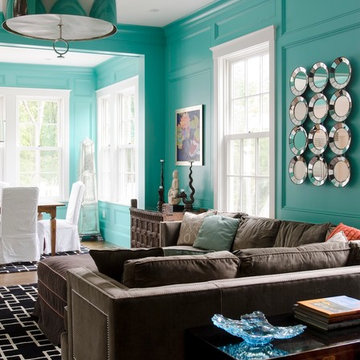
Major gut renovation of this coastal estate preserved its basic layout while expanding the kitchen. A veranda and a pair of gazebos were also added to the home to maximize outdoor living and the water views. The interior merged the homeowners eclectic style with the traditional style of the home.
Photographer: James R. Salomon
Contractor: Carl Anderson, Anderson Contracting Services
814 Billeder af alrum med blå vægge uden tv
7
