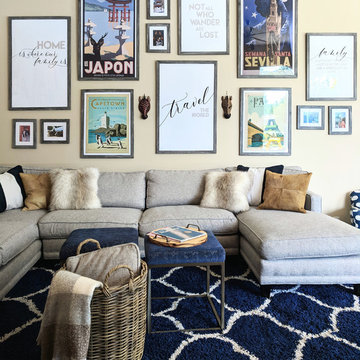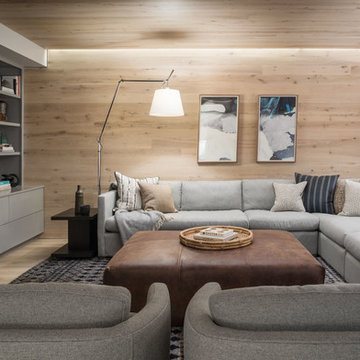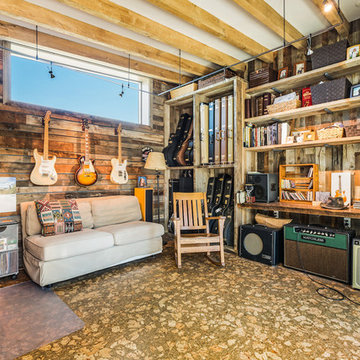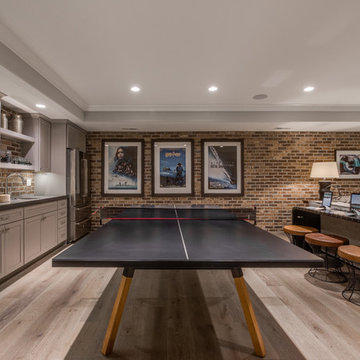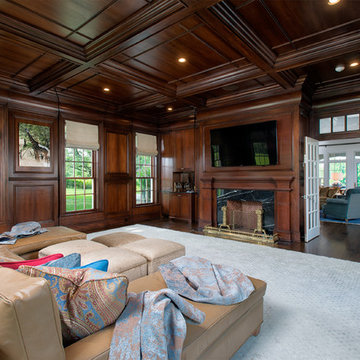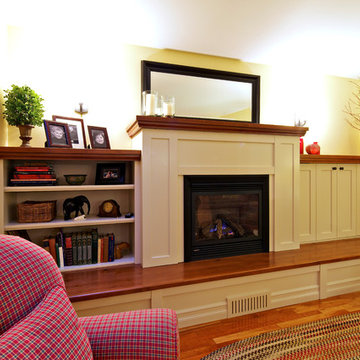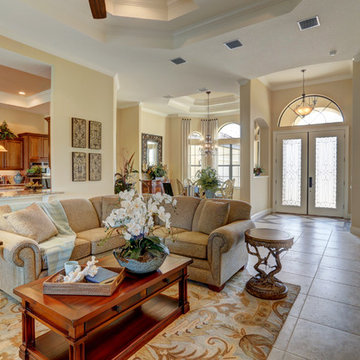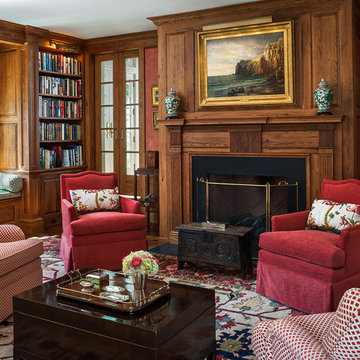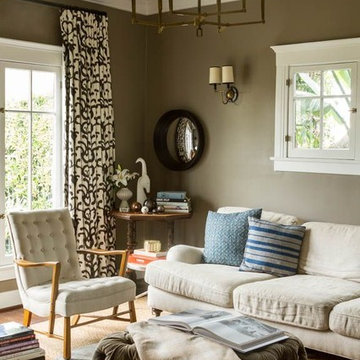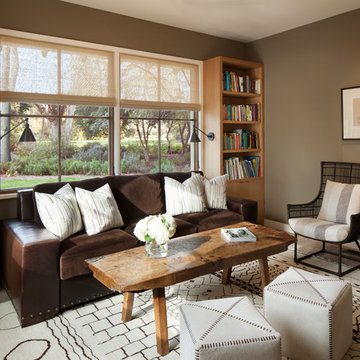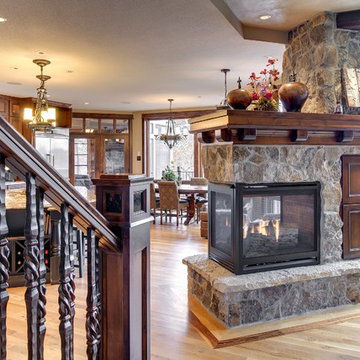8.592 Billeder af alrum med brune vægge og gule vægge
Sorteret efter:
Budget
Sorter efter:Populær i dag
161 - 180 af 8.592 billeder
Item 1 ud af 3

Soft Neutrals keep the room consistent with the overhead beams and the tone of the room.
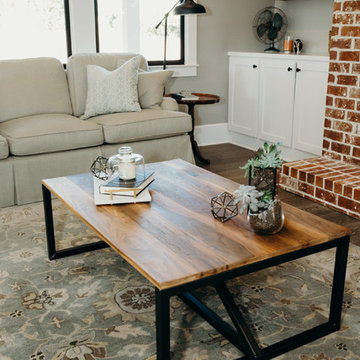
Family oriented farmhouse with board and batten siding, shaker style cabinetry, brick accents, and hardwood floors. Separate entrance from garage leading to a functional, one-bedroom in-law suite.
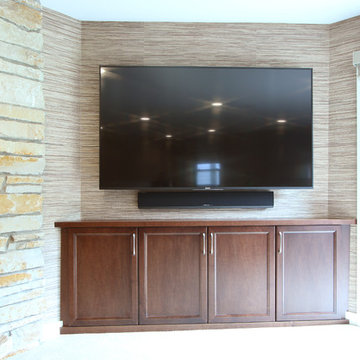
A diagonal wall was built into a corner of this lower level family room. The cabinets were recessed under the wall the maximize the footprint of the space. A matching wood countertop was added for a more furniture looking piece. The flat screen tv was wall mounted as well as the sound bar.
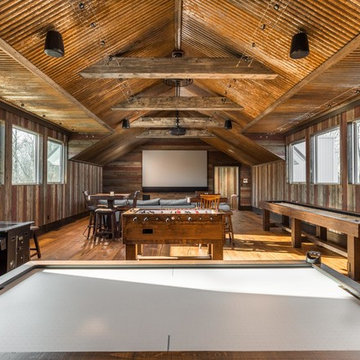
Banks of windows in the second-floor rec room give gamers loads of natural light.
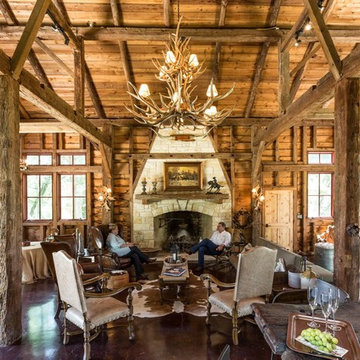
The Hoppes’ barn has Texas touches, with a custom antler chandelier and a rustic stone fireplace.
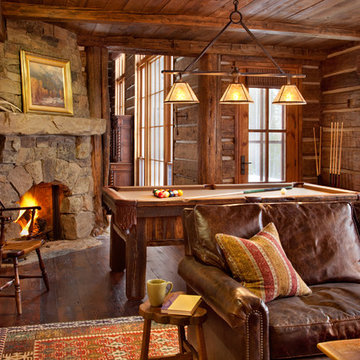
The owners of Moonlight Basin Ranch are from the southeast, and they wanted to start a tradition of skiing, hiking, and enjoying everything that comes with the classic Montana mountain lifestyle as a family. The home that we created for them was built on a spectacular piece of property within Moonlight Basin (Resort), in Big Sky, Montana. The views of Lone Peak are breathtaking from this approximately 6500 square foot, 4 bedroom home, and elk, moose, and grizzly can be seen wandering on the sloping terrain just outside its expansive windows. To further embrace the Rocky Mountain mood that the owners envisioned—and because of a shared love for Yellowstone Park architecture—we utilized reclaimed hewn logs, bark-on cedar log posts, and indigenous stone. The rich, rustic details in the home are an intended continuation of the landscape that surrounds this magnificent home.
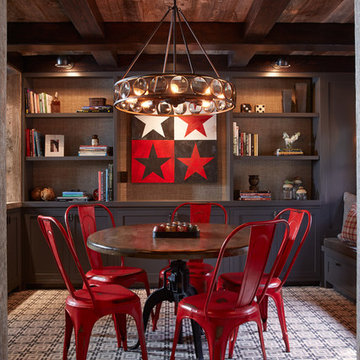
This blackenend steel game room chandelier has 22 magnifiers surrounding a fan of 12 vintage lights
Photo credit: Phillip Harris
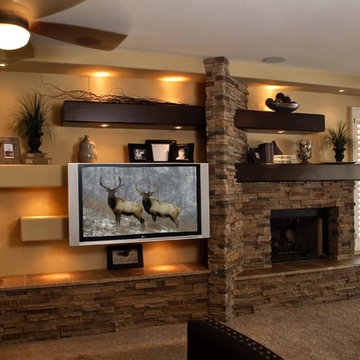
This custom media wall is accented with cultured stone, real wood box beams, and a gas fireplace
8.592 Billeder af alrum med brune vægge og gule vægge
9
