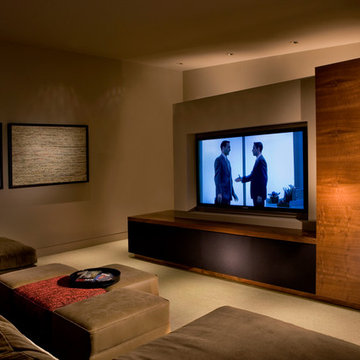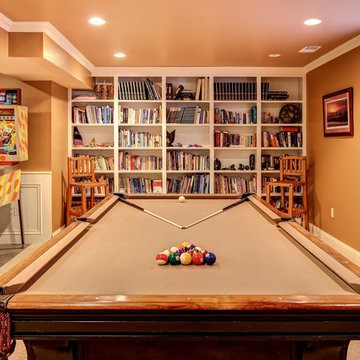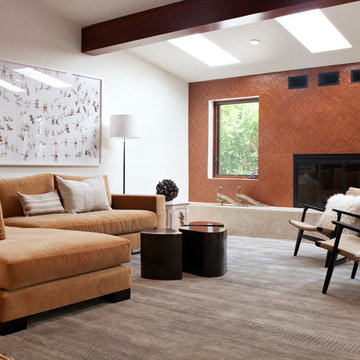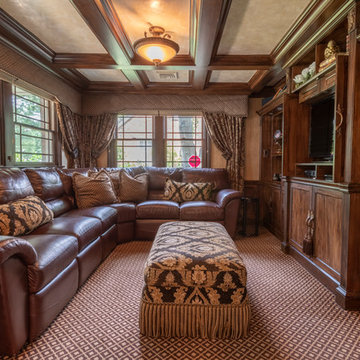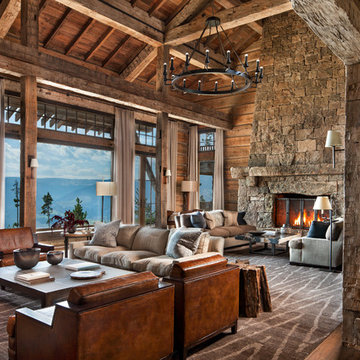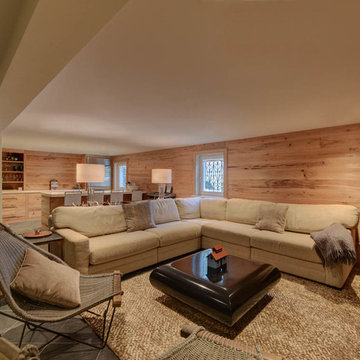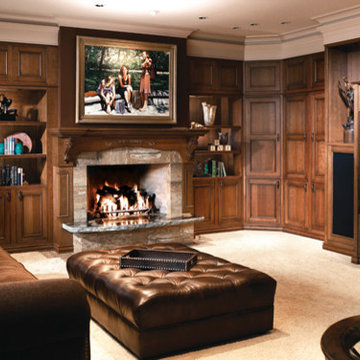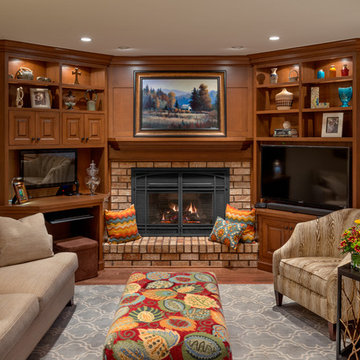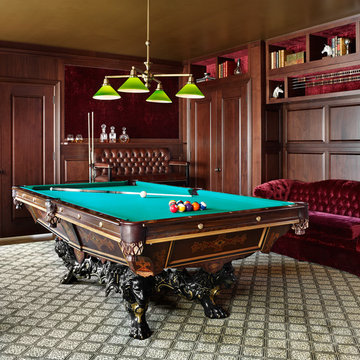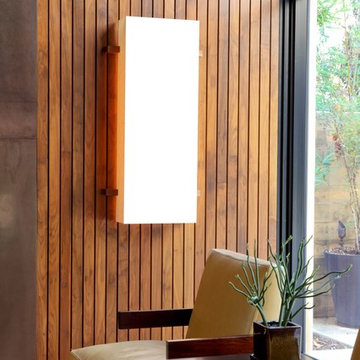5.340 Billeder af alrum med brune vægge og orange vægge
Sorteret efter:
Budget
Sorter efter:Populær i dag
121 - 140 af 5.340 billeder
Item 1 ud af 3

Builder: John Kraemer & Sons | Architect: TEA2 Architects | Interior Design: Marcia Morine | Photography: Landmark Photography
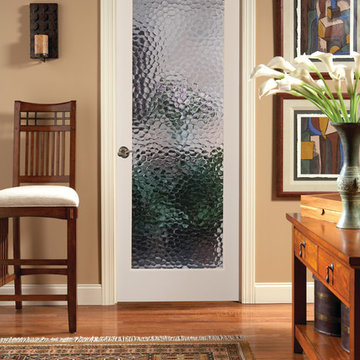
The Bermuda glass door’s exquisite pattern offers a custom look to any room. Giving the image of hundreds of raindrops falling on water, this door beautifully reflects the light. Simple and elegant, the door offers a balance between beauty, light and obscurity. The Bermuda glass door is offered in a variety of 9 wood species to compliment any interior including: primed white, pine, oak, knotty pine, fir, maple, knotty alder, cherry and African mahogany. Optional 8-foot tall doors are available in primed white and pine species only.

Tina McCabe of Mccabe DeSign & Interiors completed a full redesign of this home including both the interior and exterior. Features include bringing the outdoors in with a large eclipse window and bar height counter on the exterior patio, cloud white shaker cabinets, walnut island, glass uppers on both the front and sides, extra deep pantry, honed black grantie countertops, and tv viewing from the outdoor counter.
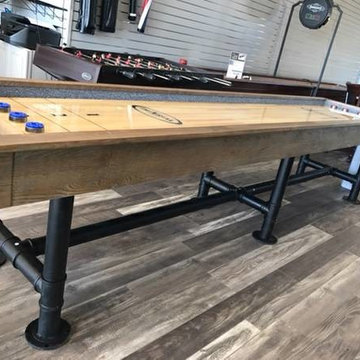
The Bedford 12-foot Shuffleboard Table is will provide years of fun and enjoyment for the entire family. The cabinet is made of 1-2/5 inch thick solid Douglas fir with a weathered oak finish. The playfield is made of solid Aspen wood with a 1/8-inch polymer seal and measures 128L x 20"W x 3" Thick. The table has 4 big climatic adjusters for maximum play. Three sets of steel legs with a steel crossbar provide exceptional stability. Overall game size: 145" x 33" x 32". Includes eight pucks (two colors), 1 table brush, 1 can of speed wax, and 2 sets of scoring units.

The electronics are disguised so the beauty of the architecture and interior design stand out. But this room has every imaginable electronic luxury from streaming TV to music to lighting to shade and lighting controls.
Photo by Greg Premru
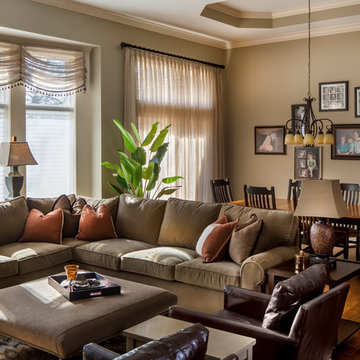
This beautiful Arts and Crafts style home was built in 2008. The clients decided to move their existing furniture from their old home. The furniture was uncomfortable and the family found themselves gathering in the master bedroom with mom and dad. After years of using their master bedroom as the family’s central gathering place, the parents wanted to reclaim their master suite.
New furniture and a large TV was needed to rejuvenate this family room; Arlene Ladegaard of Design Connection, Inc., was chosen for her classic styles and soothing fabrics and finishes.
After creating a space plan, comfortable furniture was selected with warm, long-wearing fabrics. A soft, wool area rug set the colors and style for this large space. Accented with large nail heads, two swivel chairs in rich, brown, high quality leather provides additional seating with style.
The large sectional was clothed in a soft, neutral-colored high-performance fabric that will stand the test of time. The large fabric ottoman was a new look for the clients and the size was perfect for their space. Linen window treatments in a sheer fabric softened the space and added balance and harmony.
Design Connection Inc. interior Design Kansas City provided furniture layout and space planning, furniture and upholstery selections and window treatments.
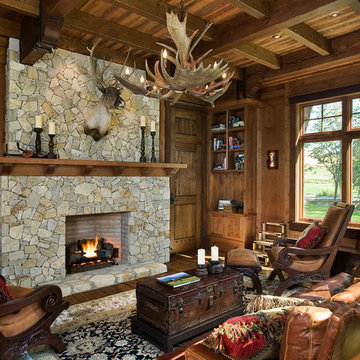
The rustic ranch styling of this ranch manor house combined with understated luxury offers unparalleled extravagance on this sprawling, working cattle ranch in the interior of British Columbia. An innovative blend of locally sourced rock and timber used in harmony with steep pitched rooflines creates an impressive exterior appeal to this timber frame home. Copper dormers add shine with a finish that extends to rear porch roof cladding. Flagstone pervades the patio decks and retaining walls, surrounding pool and pergola amenities with curved, concrete cap accents.
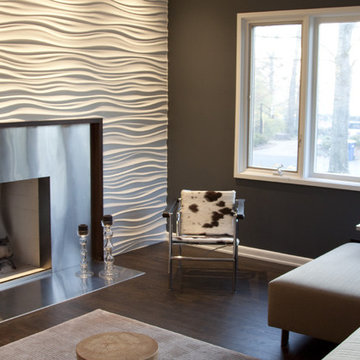
When we started the project, this room had a masonry fireplace and a pass through to a front living room. Designer Matt Harris called for the pass through to be filled, and the fireplace wrapped in stainless steel and modularArts panels–a product we had not used before.
After building the new fireplace wall, and installing the steel surround and floor hearth, we built a custom white oak TV/AV cabinet enclosure. The owner’s furniture and artwork added the perfect finishing touches to the room.
5.340 Billeder af alrum med brune vægge og orange vægge
7

