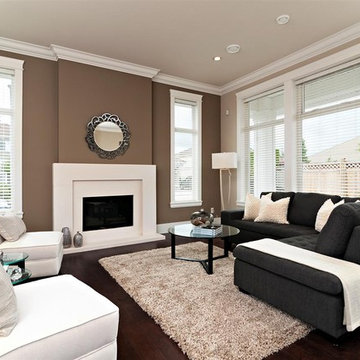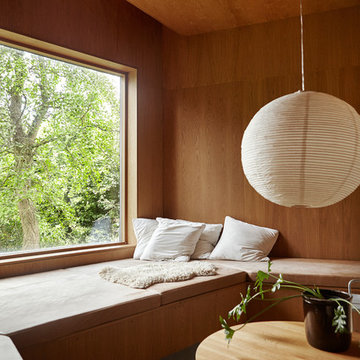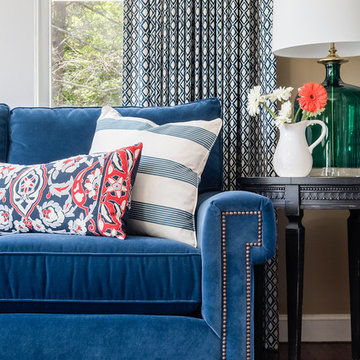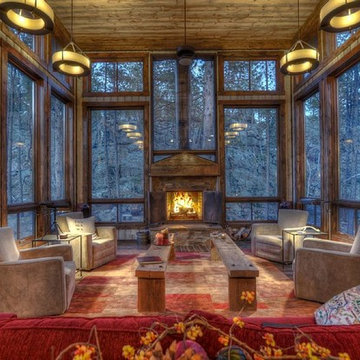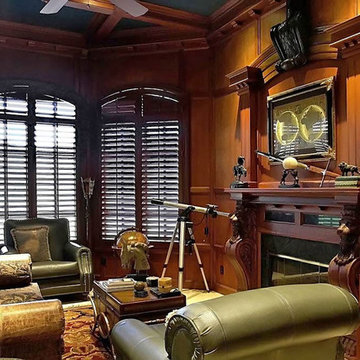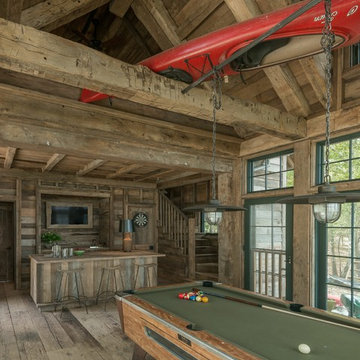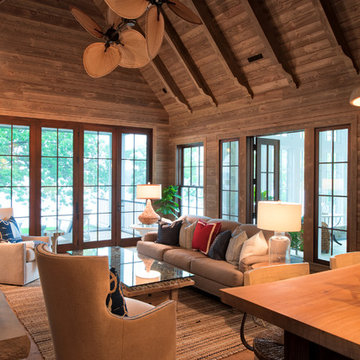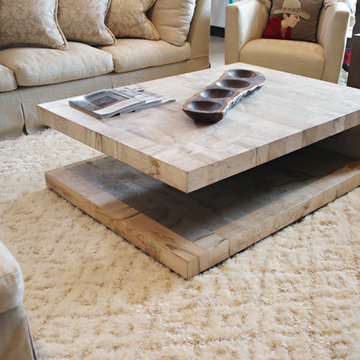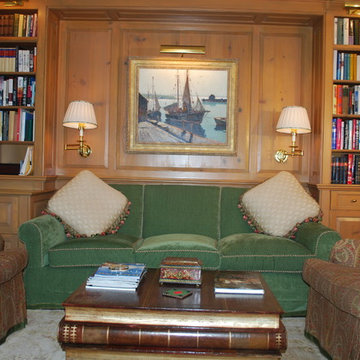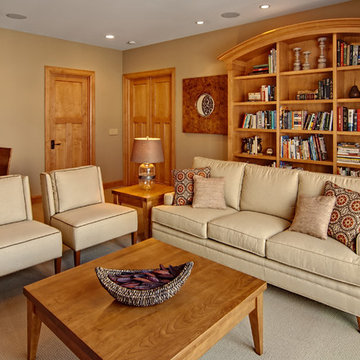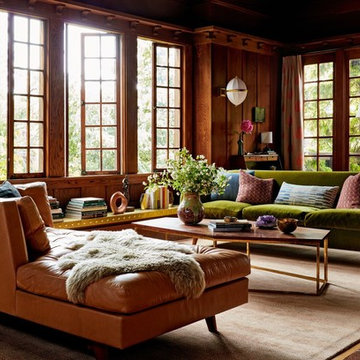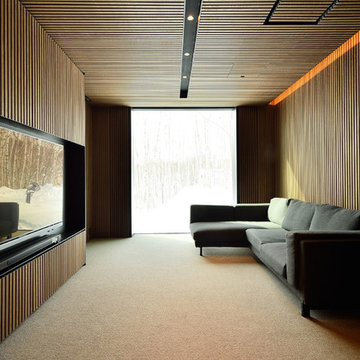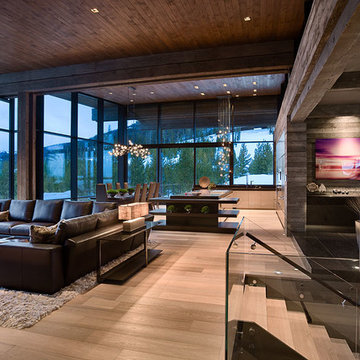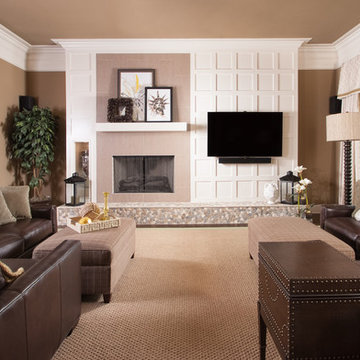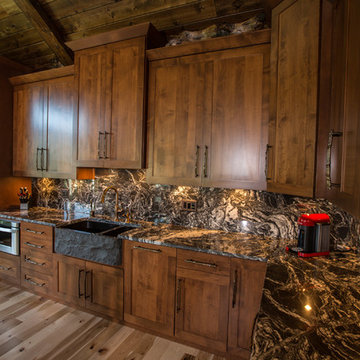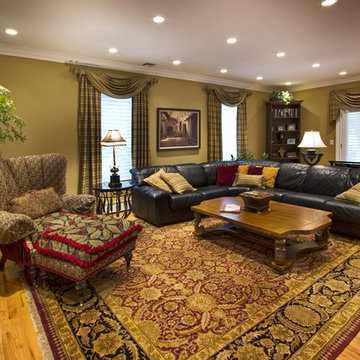4.751 Billeder af alrum med brune vægge
Sorteret efter:
Budget
Sorter efter:Populær i dag
781 - 800 af 4.751 billeder
Item 1 ud af 2
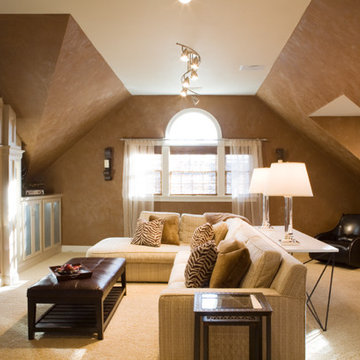
A young family of 5 needed a place to play games, watch movies, relax with friends and do homework. With a love of texture, organic shapes and chocolate we had some fun with the design details! The idea of chocolate was the inspiration for faux painted leather walls. It instantly warmed up the large 750 square foot space and made it cozy. The biggest design challenge was the angled ceiling, which could not be changed because it was the roof line. The solution was to incorporate it in the custom built-in desk and entertainment unit to turn it into a focal point. It then gave the room even more personality and interest. A custom built 11'L x 7'W upholstered sectional in soft chenille fabric with faux fur pillows, was positioned in front of the flat screen TV for movies and gaming. The cutting edge electronics were housed in a 15' wall unit that included frosted glass in the cabinetry above, that produced a beautiful glowing edge lit effect in the evening. Now when anyone enters the room they just say "WOW!"
Nick Daunys Photography
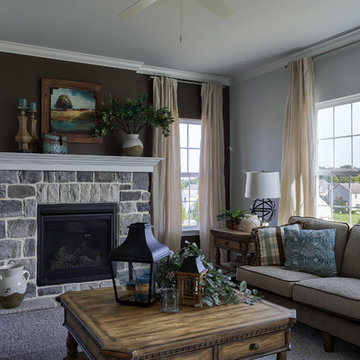
The family room has a standard gas fireplace with a cobblestone surround in PA Lime with off-white mortar.
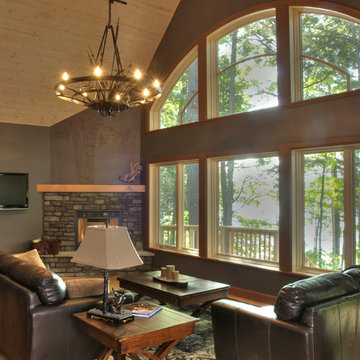
For more info and the floor plan for this home, follow the link below!
http://www.linwoodhomes.com/house-plans/plans/carling/
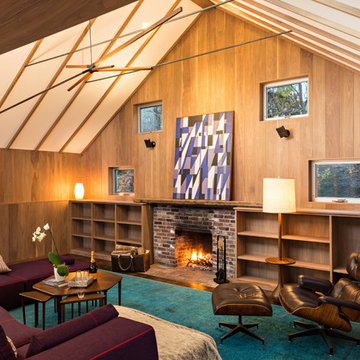
Overthinking a situation isn’t always a bad thing, particularly when the home in question is one in which the past is suddenly meeting the present. Originally designed by Finnish architect Olav Hammarstrom in 1952 for fellow architect Eero Saarinen, this unique home recently received its first transformation in decades. Still in its 1950s skin, it was completely gutted, inside and out. It was a serious undertaking, as the homeowner wanted modern upgrades, while keeping an eye toward retaining the home’s 1950s charm. She had a vision for her home, and she stuck to it from beginning to end.
Perched on a rise of land and overlooking the tranquil Wellfleet Herring Pond, the home initially appears split, with the guest house on the left, and the main house of the right, but both ends are connected with a breezeway. The original home’s bones were in good shape, but many upgrades and replacements were necessary to bring the house up to date.
New siding, roofing, gutters, insulation and mechanical systems were all replaced. Doors and windows with metal frames were custom made by a company in Long Island that fabricates doors for office buildings. Modern heating and cooling systems were added, and the three bathrooms were all updated. The footprint of the home remained unchanged. Inside, the only expansion was more closet space.
The attention to detail in retaining the 50s-style look took a lot of online searching, from handles and knobs to lighting fixtures, with bits and pieces arriving from all over the world, including a doorstop from New Zealand. The homeowner selected many of the fixtures herself, while a very detail-oriented foreman exhaustively researched as well, looking for just the right piece for each and every location.
High-end appliances were purchased to modernize the kitchen and all of the old cabinetry was removed, replaced and refaced with NUVACOR, a versatile surfacing material that not only provided a sleek, modern look, but added convenience and ease of use.
Bare, wood-beamed ceilings throughout give a nod to the home’s natural surroundings, while the main living area (formerly a fisherman’s cabin), with a brick fireplace, was completely trimmed in walnut, while multiple windows of varying sizes welcome sunlight to brighten the home. Here, the sheetrock ceiling with faux rafters provides an interesting and room-brightening feature.
Behind the house sits the serene pond, which can now be enjoyed from the stunning new deck. Here, decking material was not laid out side by side, as it typically is but, instead, meticulously laid out on edge, creating an unusual and eye-catching effect. A railing of tempered glass panels allows unobstructed views of the surrounding natural beauty, and keeps consistent with the open, airy feel of the place. A new outdoor shower is accessible via the deck and left open to the wilderness and the pond below, completing the bold yet sophisticated feeling of this retro-modern home.
4.751 Billeder af alrum med brune vægge
40
