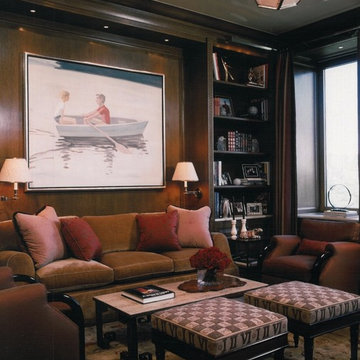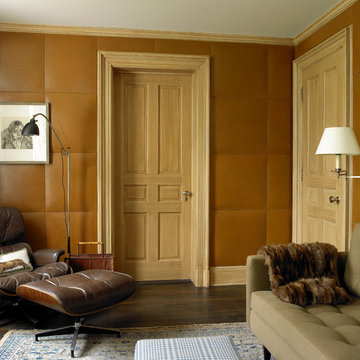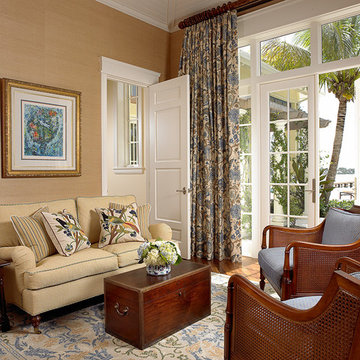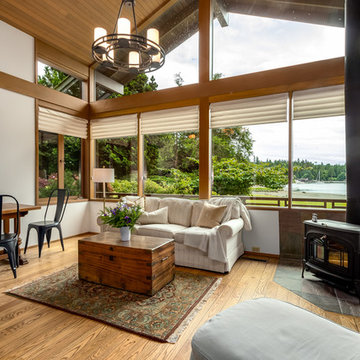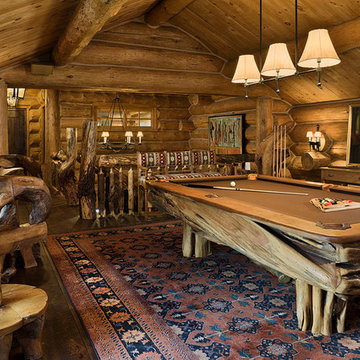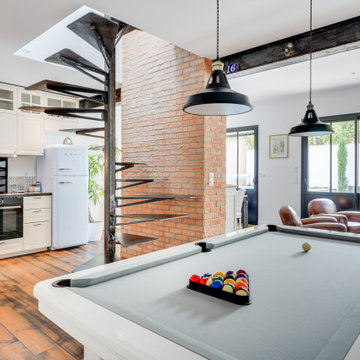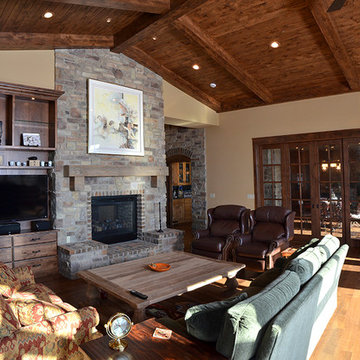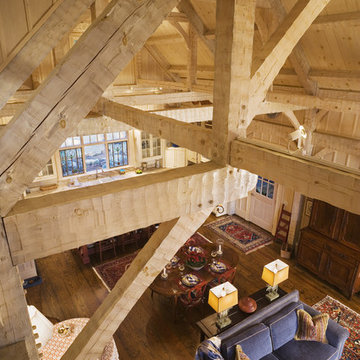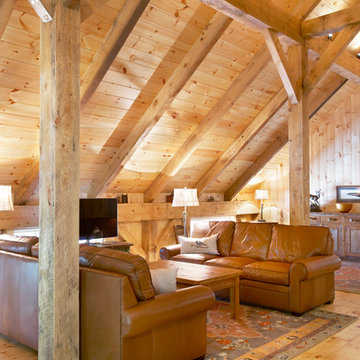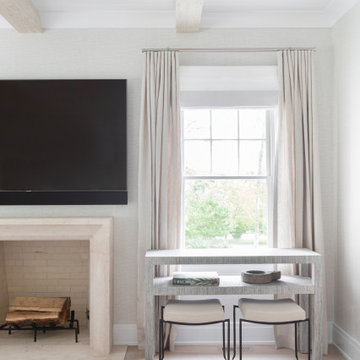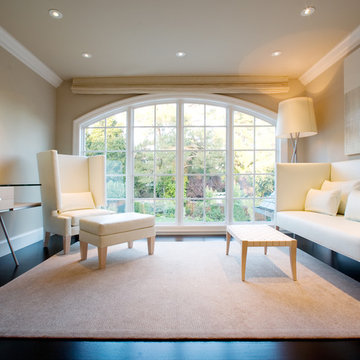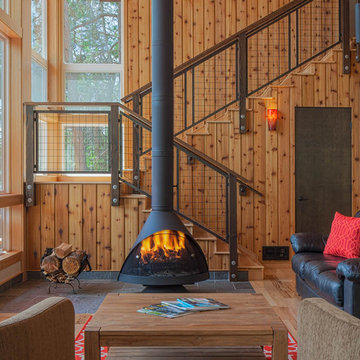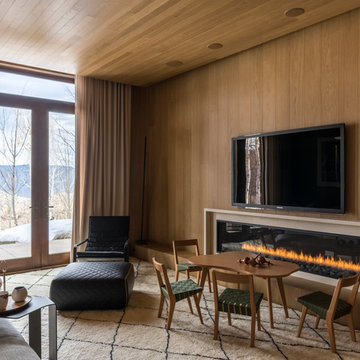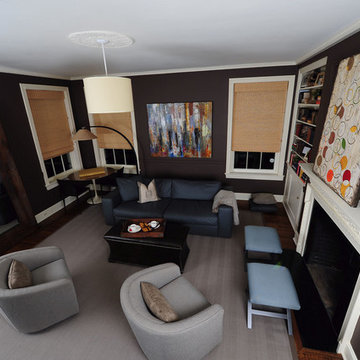445 Billeder af alrum med brune vægge
Sorteret efter:
Budget
Sorter efter:Populær i dag
161 - 180 af 445 billeder
Item 1 ud af 3
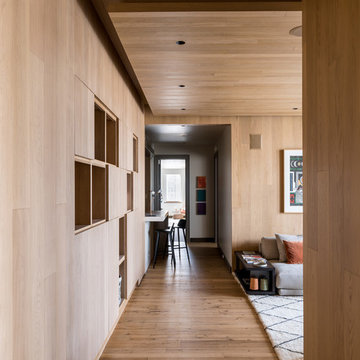
A new floating ceiling conceals mechanical ducts above and creates light coves for indirect lighting. Photographer: Fran Parente.
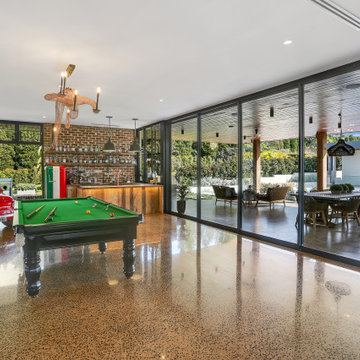
We were commissioned to create a contemporary single-storey dwelling with four bedrooms, three main living spaces, gym and enough car spaces for up to 8 vehicles/workshop.
Due to the slope of the land the 8 vehicle garage/workshop was placed in a basement level which also contained a bathroom and internal lift shaft for transporting groceries and luggage.
The owners had a lovely northerly aspect to the front of home and their preference was to have warm bedrooms in winter and cooler living spaces in summer. So the bedrooms were placed at the front of the house being true north and the livings areas in the southern space. All living spaces have east and west glazing to achieve some sun in winter.
Being on a 3 acre parcel of land and being surrounded by acreage properties, the rear of the home had magical vista views especially to the east and across the pastured fields and it was imperative to take in these wonderful views and outlook.
We were very fortunate the owners provided complete freedom in the design, including the exterior finish. We had previously worked with the owners on their first home in Dural which gave them complete trust in our design ability to take this home. They also hired the services of a interior designer to complete the internal spaces selection of lighting and furniture.
The owners were truly a pleasure to design for, they knew exactly what they wanted and made my design process very smooth. Hornsby Council approved the application within 8 weeks with no neighbor objections. The project manager was as passionate about the outcome as I was and made the building process uncomplicated and headache free.
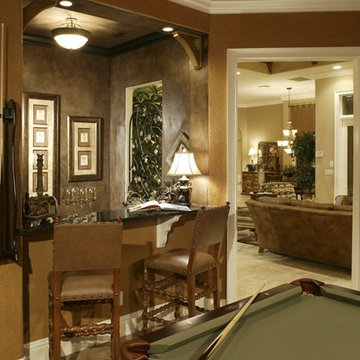
Street of Dreams Home by Konkol Custom Home and Remodeling. Lighting by Lightstyles of Orlando. Photography by Michael Lowry.
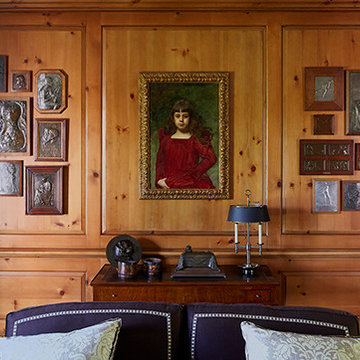
Knotty pine paneling wraps the walls of the library, where the sofa is covered in a Claremont Carriage Cloth and finished off with a custom Passementerie cotton braid. The library fireplace is well-appointed with an antique English fire fender and a set of Georgian fire tools.
Photographer: Christian Harder
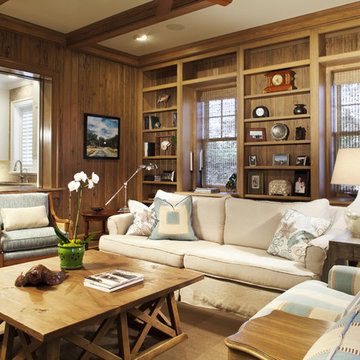
Morales Construction Company is one of Northeast Florida’s most respected general contractors, and has been listed by The Jacksonville Business Journal as being among Jacksonville’s 25 largest contractors, fastest growing companies and the No. 1 Custom Home Builder in the First Coast area.
Photo Credit: Neal Rashb
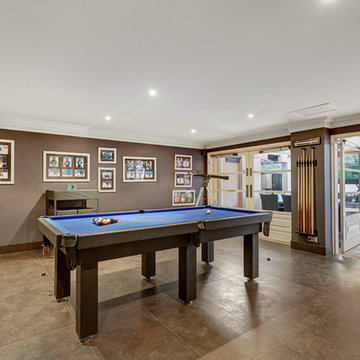
Fabulous games room with custom made pool table with direct access to the outdoor pool and spa.
445 Billeder af alrum med brune vægge
9
