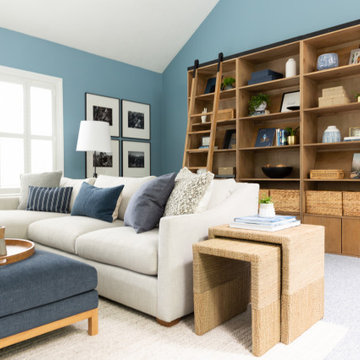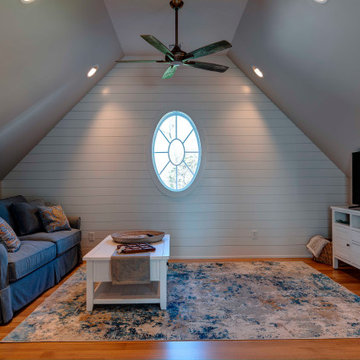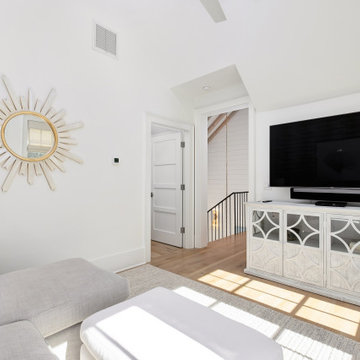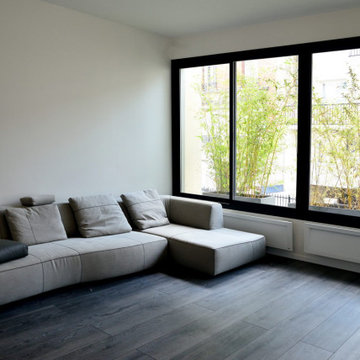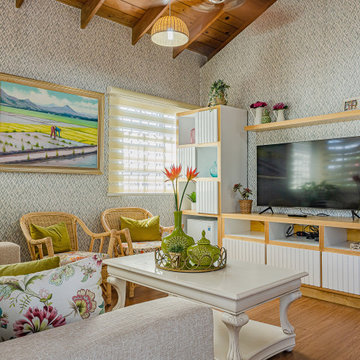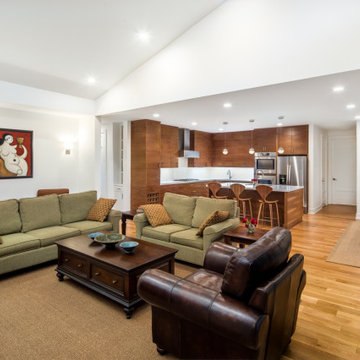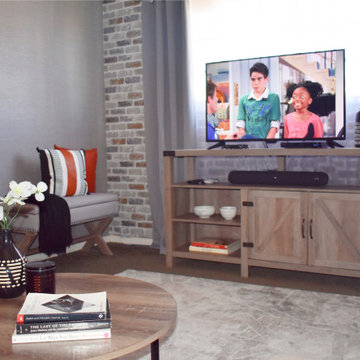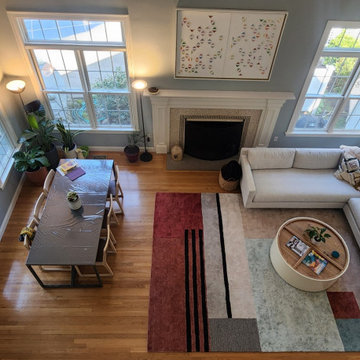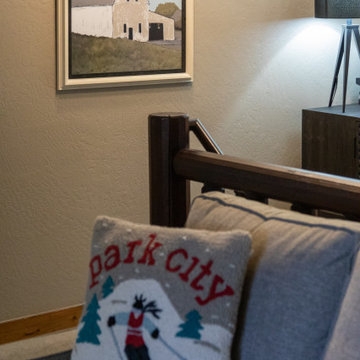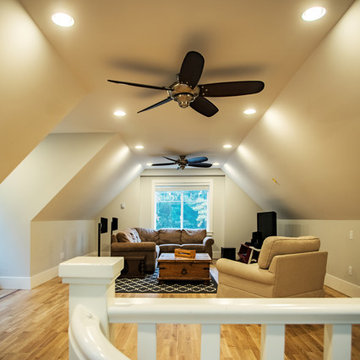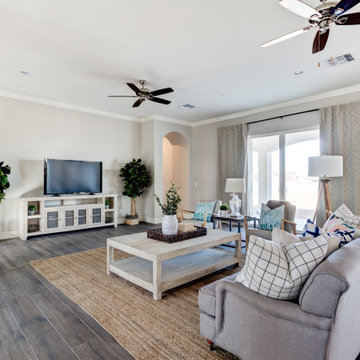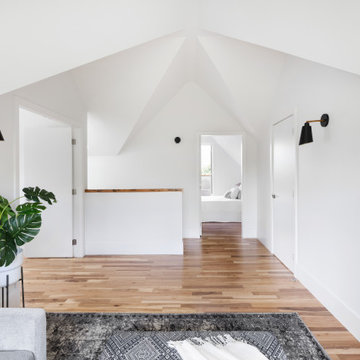148 Billeder af alrum med et fritstående TV og hvælvet loft
Sorteret efter:
Budget
Sorter efter:Populær i dag
41 - 60 af 148 billeder
Item 1 ud af 3
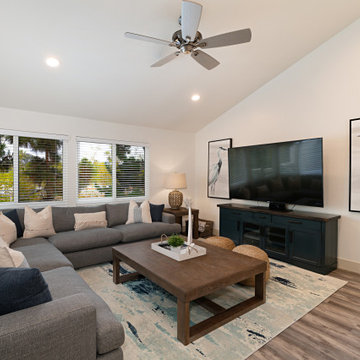
Comfortable family room in a remodeled beach rental near San Diego needed maximum seating for the space. Wanting a light, bright, and airy feeling was important for the owners to host and entertain guests.
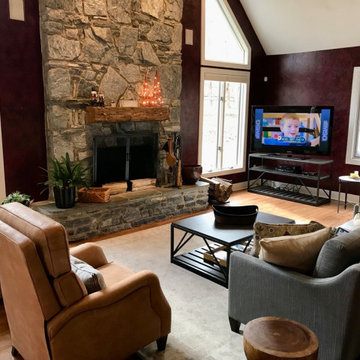
W chose a heavily textured fabric for our gray sofa to pay homage to the highly textured stone on the fireplace. The leather recliners also tie in with the rustic wood mantle and allow some softness to be thrown into the room.
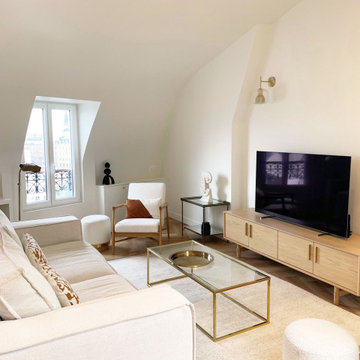
Rénovation complète d’un appartement parisien avec amélioration de la performance énergétique
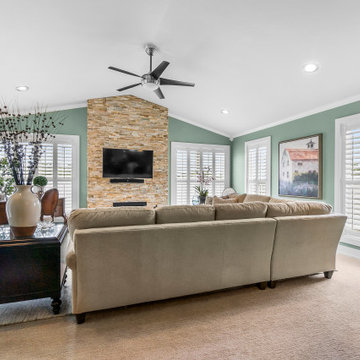
Cozy family room with a stone fireplace. We carved out a work space in the corner of the room for when the homeowner works from home.
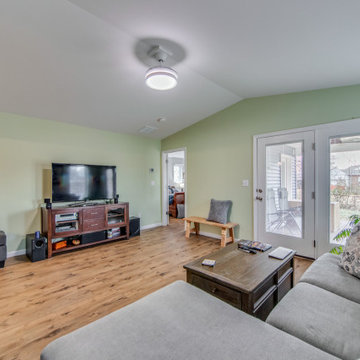
Looking for more space to entertain guests, our homeowners asked us to help transform their longtime dream into reality. Their “must-haves” included a large gathering room for entertaining and hosting events, and a primary bedroom suite in which to relax. The bedroom suite with walk in closet and private bath was designed with both elegance and functionality in mind. A washer / dryer closet was enclosed in the bathroom to make laundry day a breeze. The kitchen received added sparkle with minor alterations. By widening the entrance from the original kitchen/breakfast room to the addition we created a new space that flowed seamlessly from the existing house, appearing original to the home. We visually connected the new and existing spaces with wide-plank flooring for a cohesive look. Their spacious yard was well-configured for an addition at the back of the home; however, landscape preparation required storm water management before undertaking construction. Outdoor living was enhanced with a two-level deck, accessible from both the primary suite and living room. A covered roof on the upper level created a cozy space to watch the game on tv, dine outside, or enjoy a summer storm, shielded from the rain. The uncovered lower deck level was designed for outdoor entertainment, well suited for a future firepit. Delighted with the realization of their vision, our homeowners have expanded their indoor/outdoor living space by 90%.
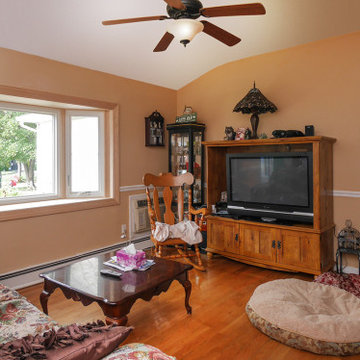
Comfortable and cozy family room with large new bay window we installed. This bay window is made up of two casement windows and a large picture window.
Window is from Renewal by Andersen Long Island.
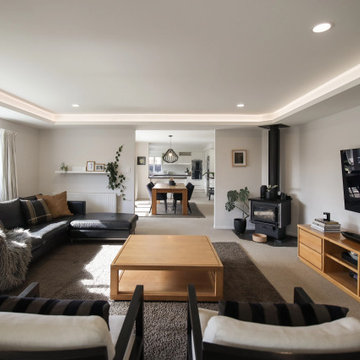
Architecturally designed by Threefold Architecture.
The Swinburn House Renovation involved a new metal craft e-span 340 roof, white bag washed brick cladding, interior recessed ceiling, and the construction of an american white oak and timber fin ballustrade.
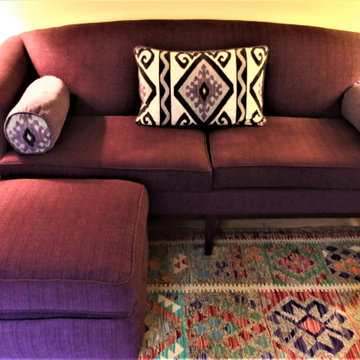
We built our house 22 years ago. I have been a custom window treatment professional for 16 years. I have fabricated lots of draperies, valance and Roman shades, and, rather considered pillows to be an afterthought. Not anymore! after two decades of kids, dogs and elderly parents our decor was looking a little shabby. We are slowly updated and have started with our family room, which needed new furniture. We purchased vintage pieces ad a Goodwill Super Store and then, with the help of my friend, Lynda Reid, of Lynda Reid Designs, chose fabrics from which I made piilows. Most of the fabrics are Vervain and I just love them/
148 Billeder af alrum med et fritstående TV og hvælvet loft
3
