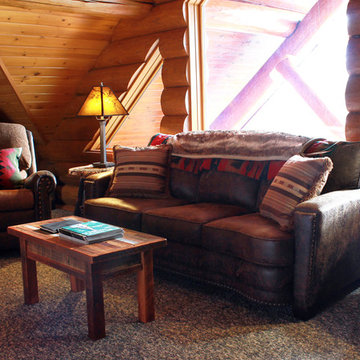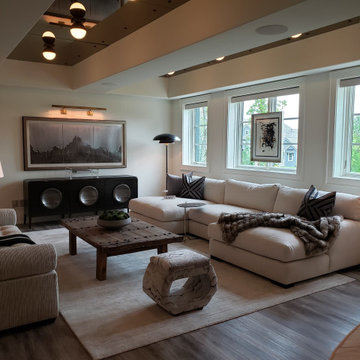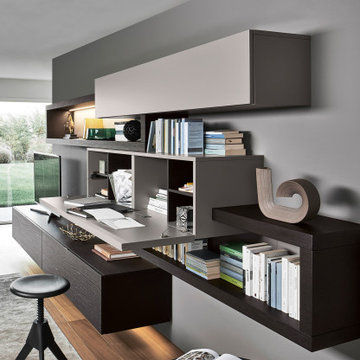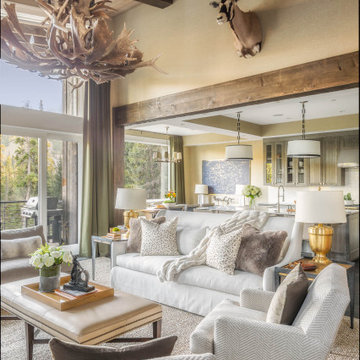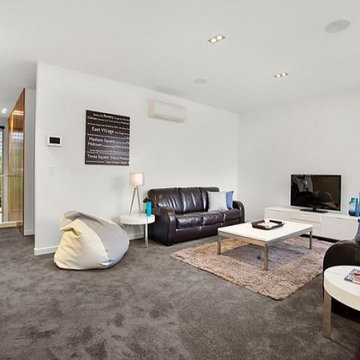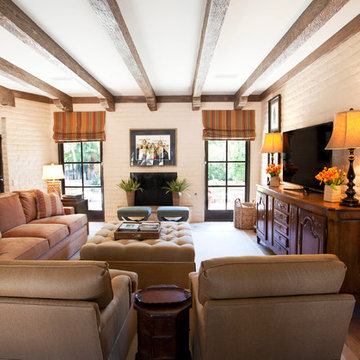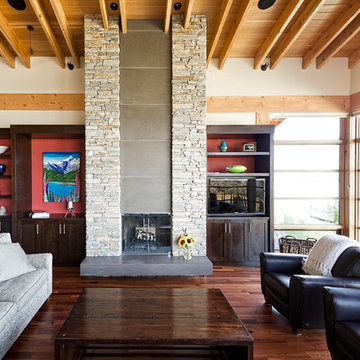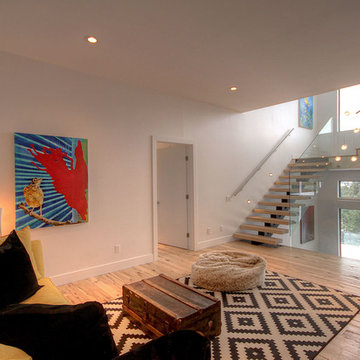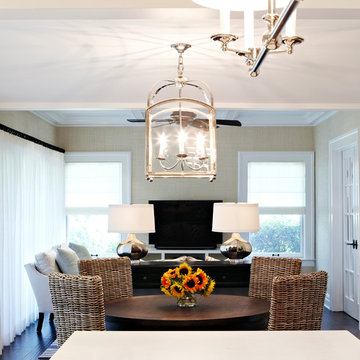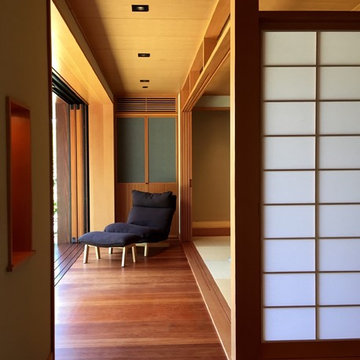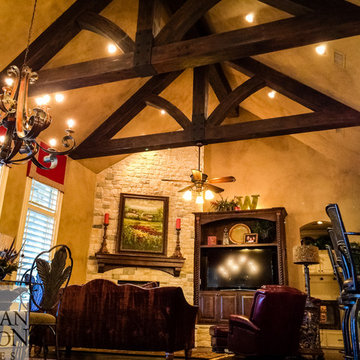603 Billeder af alrum med et fritstående TV
Sorteret efter:
Budget
Sorter efter:Populær i dag
81 - 100 af 603 billeder
Item 1 ud af 3
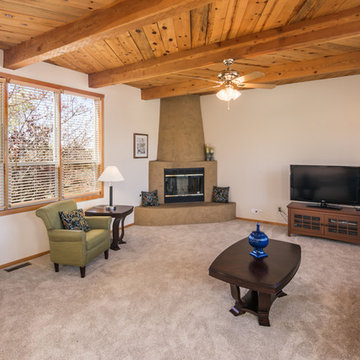
This is a really cool house - thank you Kevin Mullaney of EXP Realty, 505-710-6918 for allowing me to provide staging assistance, thank you FotoVan.com for the amazing job you always do, and thank you CORT Furniture Rental ABQ (Christi Zimmerman) for making me look good!
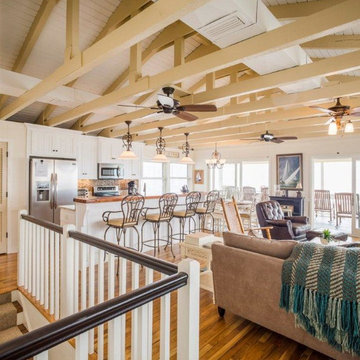
MJCroninDesigns,LLC- total re-model on limited budget.
New Kitchen, baths, painting, fixtures, some furniture. Floors stripped, banisters restored.

Custom Barn Conversion and Restoration to Family Pool House Entertainment Space. 2 story with cathedral restored original ceilings. Custom designed staircase with stainless cable railings at staircase and loft above. Bi-folding Commercial doors that open left and right to allow for outdoor seasonal ambiance!!
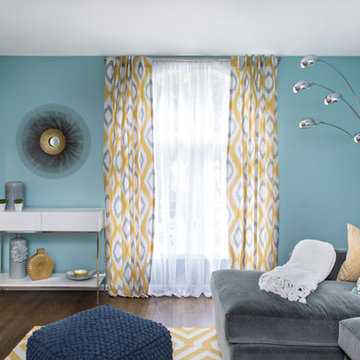
Family Room- Features custom grey velvet sectional sofa, white console accent table, sunburst mirror, wall color is Benjamin Moore Kensington Green, Accent pillows in grey and mustard yellow. http://www.nicolepereiraphotography.com/
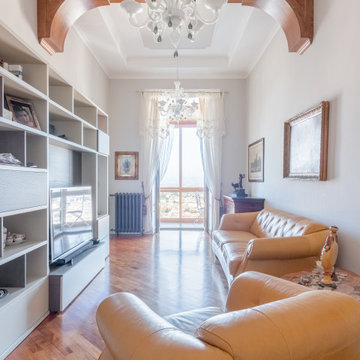
Situato nel cuore della collina del Vomero, SANT’ELMO è un appartamento di circa 150mq che gode di una vista panoramica sull’intera città di Napoli. Una vista che si apprezza dalla grande vetrata del salone e dalle ampie finestre della zona living, e che diventa l’anima del progetto.
L’idea si è basata sull’esigenza dei Clienti di utilizzare al massimo lo spazio e di recuperare arredi esistenti dalle linee classiche, che, insieme alle caratteristiche insite nell’appartamento dalla veste signorile, al parquet dai toni caldi, e alle travi in legno a vista, costituiscono elementi caratterizzanti del progetto. La casa è dunque vestita su misura per la Famiglia, dove funzionalità e armonia tra classico e moderno sono in perfetta sintonia.
Dalla zona giorno, costituita dal salone, da un’area living con cucina moderna e da un piccolo studiolo raggiungibile mediante una scala in ferro e legno, si giunge, attraverso un corridoio, alla zona notte, dove un mare di ceramiche vietresi dipinte a mano caratterizzano le camere da letto.
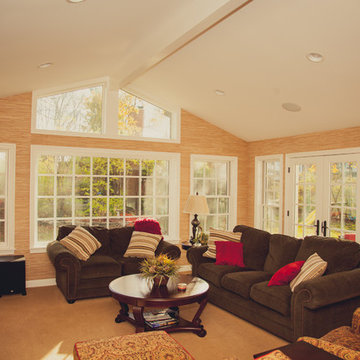
This family room is bathed in light when transom windows reach up toward the vaulted ceiling. The warm color palette enhance the effect.
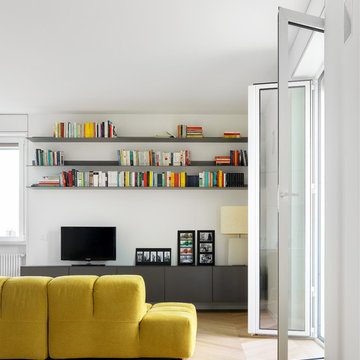
photo by: Сергей Красюк
vista del salotto con in primo piano il divano TUFTY TIME di B&B Italia. A parete mobile porta tv e ripiani di Rimadesio, lampada da terra Tolomeo di Artemide.
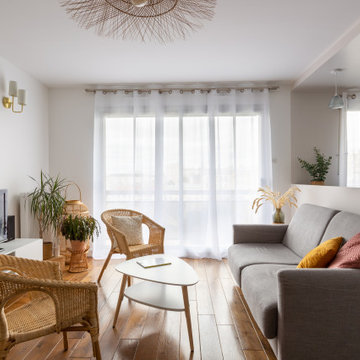
Rénovation complète d'un appartement 3 pièces de 80m² dans Paris.
Les murs et le plafond tout en blanc mettent parfaitement en valeur le mobilier en rotin et en chêne clair.
Une ambiance Bohème chic contemporain prend forme dans cette pièce et tout l'appartement.
L'agence a une mission clés en main: rénovation complète du bien par l'agencement, les travaux, mais également par tout l'agencement mobilier décoration.
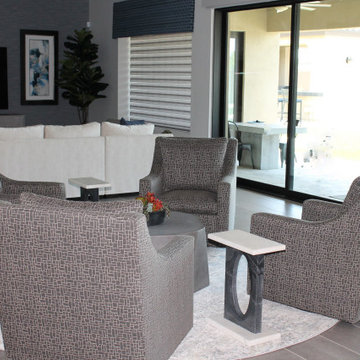
A very large room has two main zones of seating. The first has a custom designed sofa with dual chaises, accent chairs, a petrified wood coffee table,and a media entertainment cabinet . The feature wall is clad in a unique textural blue toned wall covering. The abstract art flanking the television is from a local artist. The second seating area has 4 custom designed swivel chairs, a concrete coffee table and (2) marble drink tables. Each area has beautiful area carpets which define them visually and add color and pattern.
A custom designed tailored window valance was another opportunity to add the accent color and a bit of pattern to the room.
603 Billeder af alrum med et fritstående TV
5
