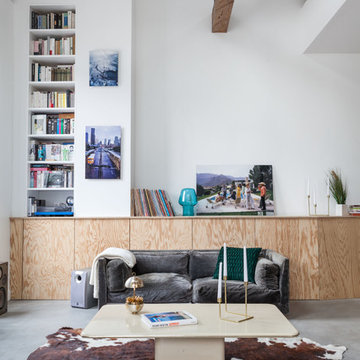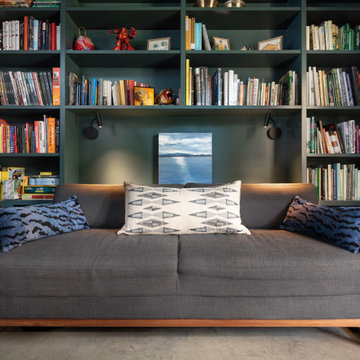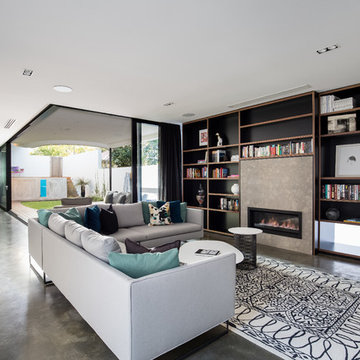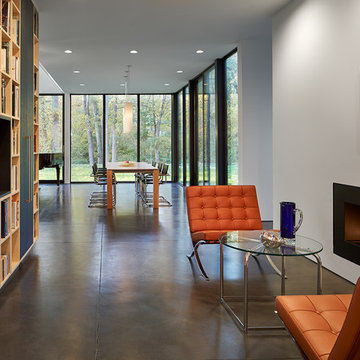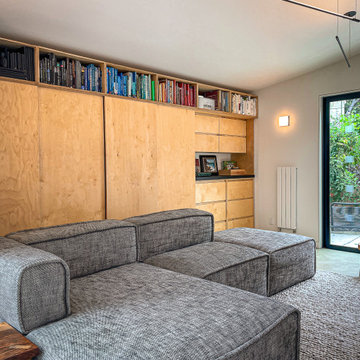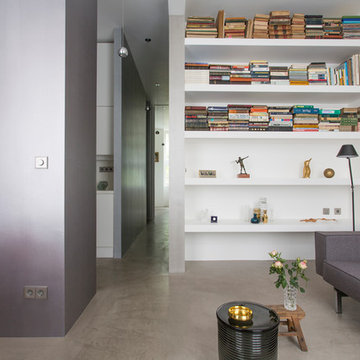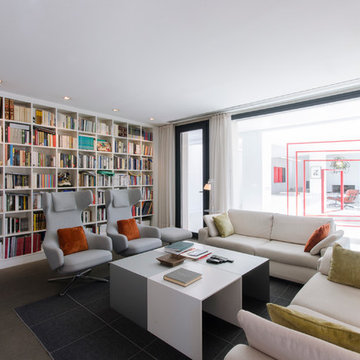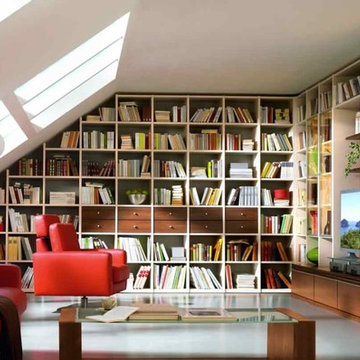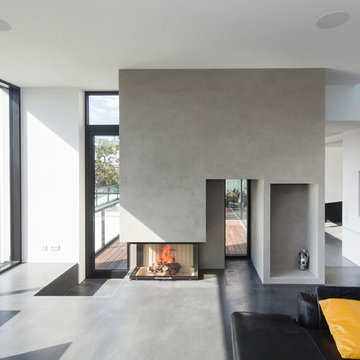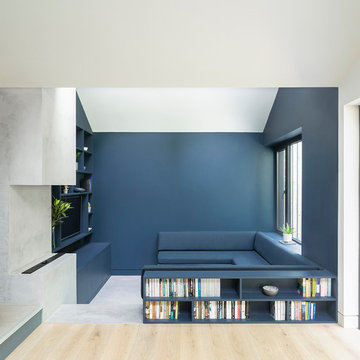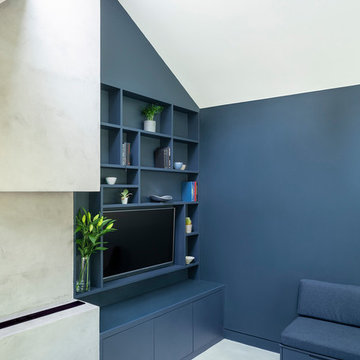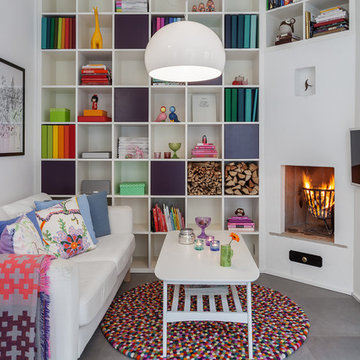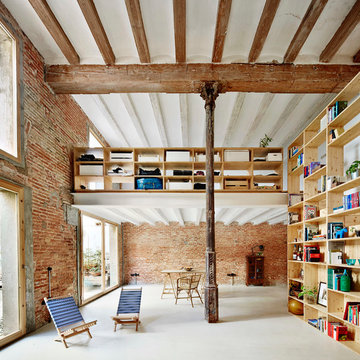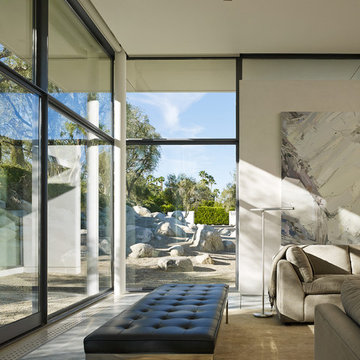345 Billeder af alrum med et hjemmebibliotek og betongulv
Sorteret efter:
Budget
Sorter efter:Populær i dag
21 - 40 af 345 billeder
Item 1 ud af 3
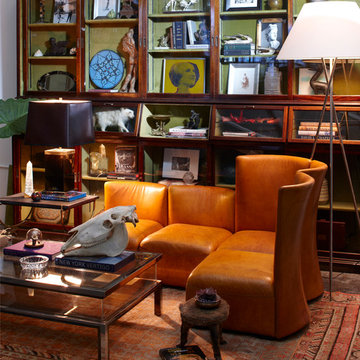
This room was done by Ken Fulk for the "Antiques in Modern Design" project. This room is fit for a traveler and collector. A 19th century pharmacy display cabinet is used to house and display the collection of finds from around the world. An art deco leather sectional sofa is used for comfort and for reading. A contemporary steel and glass coffee table sits on top of a wonderful antique, oriental carpet.
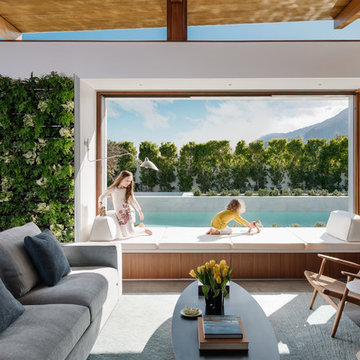
A family home for Joel and Meelena Turkel, Axiom Desert House features the Turkel Design signature post-and-beam construction and an open great room with a light-filled private courtyard. Acting as a Living Lab for Turkel Design and their partners, the home features Marvin Clad Ultimate windows and an Ultimate Lift and Slide Door that frame views with modern lines and create open spaces to let light and air flow.
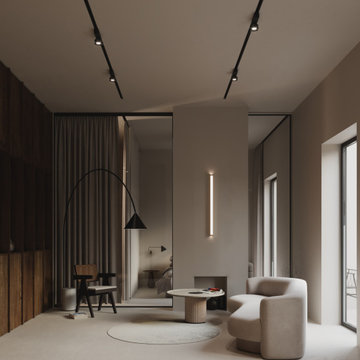
Aspettative. Segreto. Magia.
Il vetro è un materiale che riesce a creare tanti effetti. Riesce a separare senza porre limiti e senza creare barriere. Mantiene volume. Adoriamo lavorare con il vetro. Anzi. Adoriamo lavorare con una coppia inseparabile per noi: vetro & tenda. Questa coppia messa in posizione giusta riesce a creare effetto scenografico talvolta inaspettatamente profondo. Come in questo caso. Dove un’altro tema importante è stato pure quello della linea. Che penetra una materia fitta e omogenea o crea lei stessa una nuova superficie.

piano attico con grande terrazzo se 3 lati.
Vista della zona salotto con camino a gas rivestito in lamiera.
Resina Kerakoll 06 a terra
Chaise lounge di Le Corbusier in primo piano.
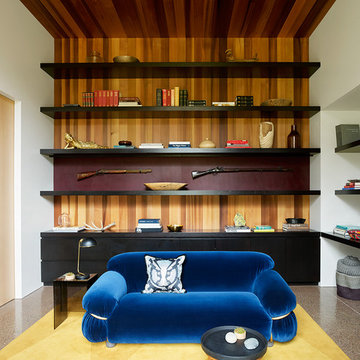
Texture and color reflecting the personality of the client are introduced in interior furnishings throughout the Riverbend residence.
Residential architecture and interior design by CLB in Jackson, Wyoming – Bozeman, Montana.
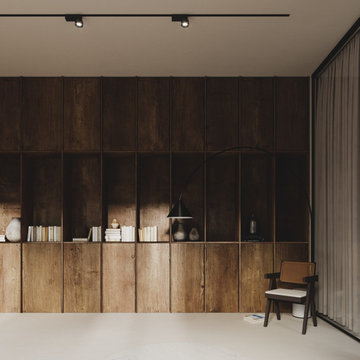
Una libreria coordinata con la cucina che copre tutta la parete lunga del living, riprende la porta d’ingresso e la nasconde dietro i pannelli in legno. Crea contenitori. Crea mensole aperte. Crea profondità. Trasmette matericità. Apporta contrasto. Scalda.
345 Billeder af alrum med et hjemmebibliotek og betongulv
2
