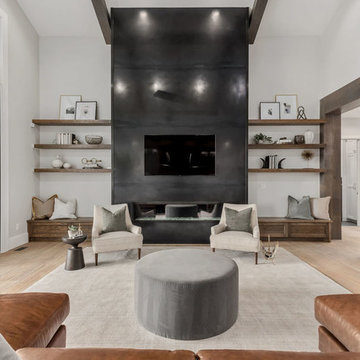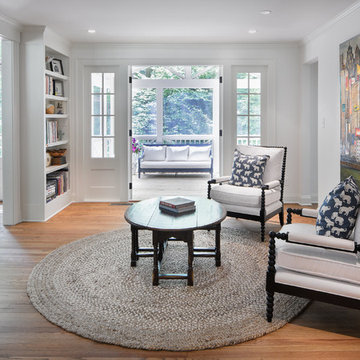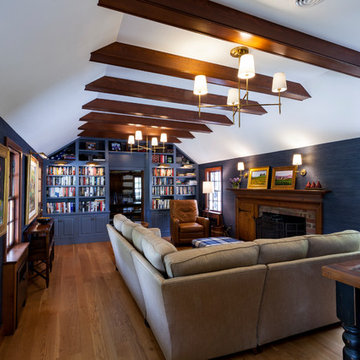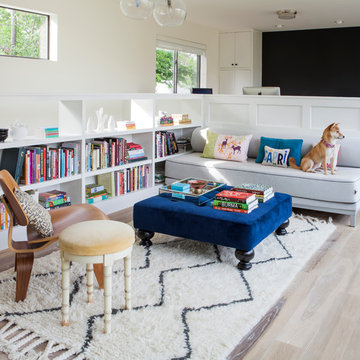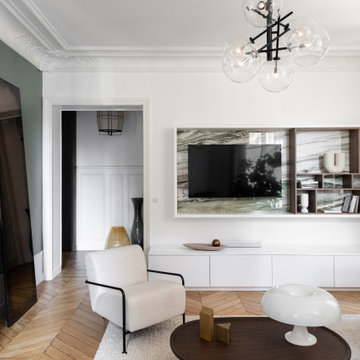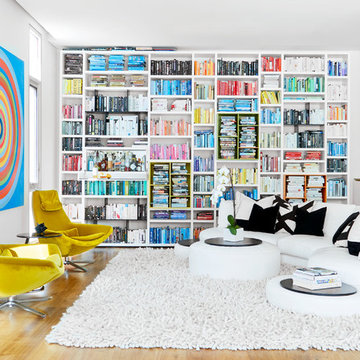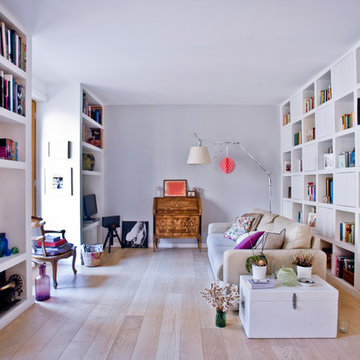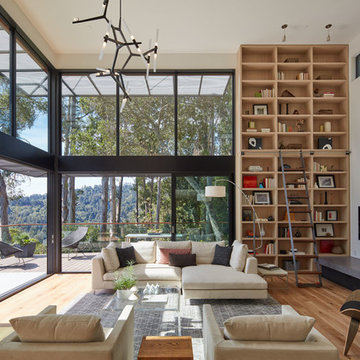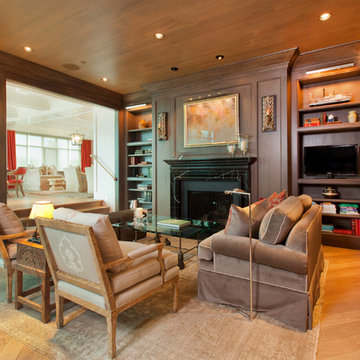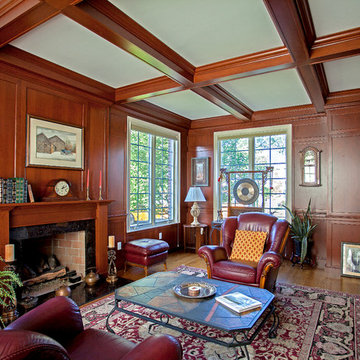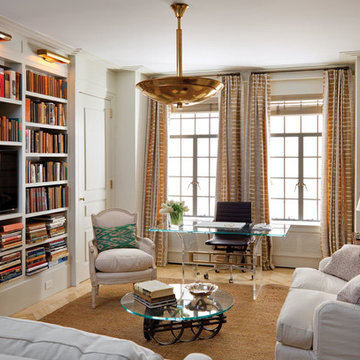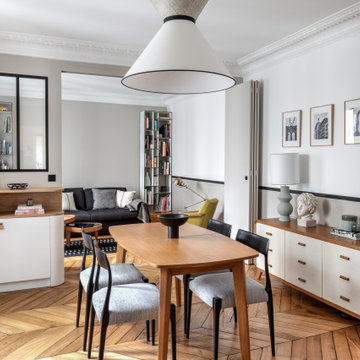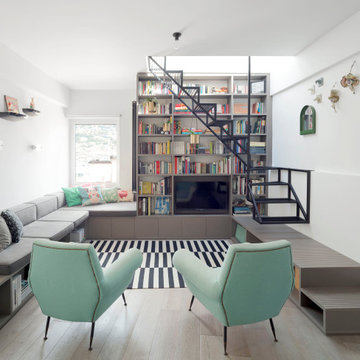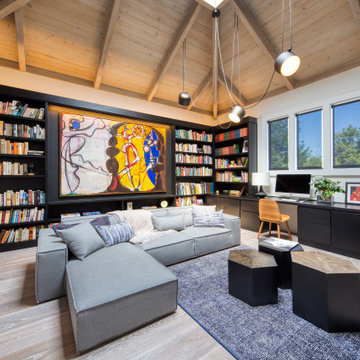3.365 Billeder af alrum med et hjemmebibliotek og lyst trægulv
Sorteret efter:
Budget
Sorter efter:Populær i dag
241 - 260 af 3.365 billeder
Item 1 ud af 3

Bibliothèque mur offre quant à elle une belle mise en valeur de la gaité de pièce, soulignée par une couleur affirmée.
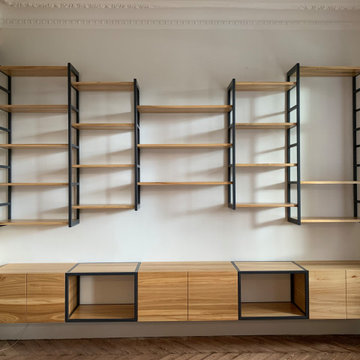
Le bois de tremble et l'acier se marient à merveille dans cette bibliothèque aux allures aériennes et au style résolument industriel. Le contraste avec le parquet, le mur en pierre et les moulures au plafond est saisissant !
The aspen wood and the steel used to build this set are classic features of the industrial style, which goes particularly well with the classic setting of the room. The contrast between the hardwood floor, the stone and the moldings on the ceiling is breathtaking !

Triplo salotto con arredi su misura, parquet rovere norvegese e controsoffitto a vela con strip led incassate e faretti quadrati.

For this classic San Francisco William Wurster house, we complemented the iconic modernist architecture, urban landscape, and Bay views with contemporary silhouettes and a neutral color palette. We subtly incorporated the wife's love of all things equine and the husband's passion for sports into the interiors. The family enjoys entertaining, and the multi-level home features a gourmet kitchen, wine room, and ample areas for dining and relaxing. An elevator conveniently climbs to the top floor where a serene master suite awaits.
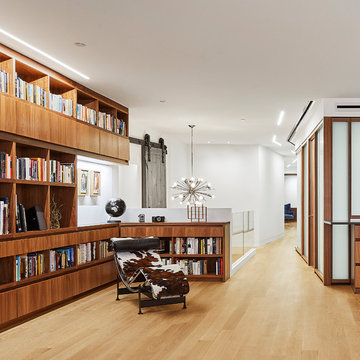
This 4,500-square-foot Soho Loft, a conjoined space on two floors of a converted Manhattan warehouse, was renovated and fitted with our custom cabinetry—making it a special project for us. We designed warm and sleek wood cabinetry and casework—lining the perimeter and opening up the rooms, allowing light and movement to flow freely deep into the space. The use of a translucent wall system and carefully designed lighting were key, highlighting the casework and accentuating its clean lines.
doublespace photography
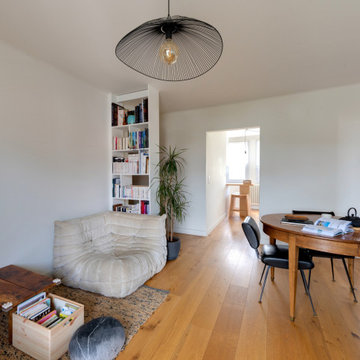
Rénovation complète d’un appartement T3 de 60 m² dans un immeuble des années 50 à Annecy, conception et réalisation du lot agencement et cuisine.
3.365 Billeder af alrum med et hjemmebibliotek og lyst trægulv
13
