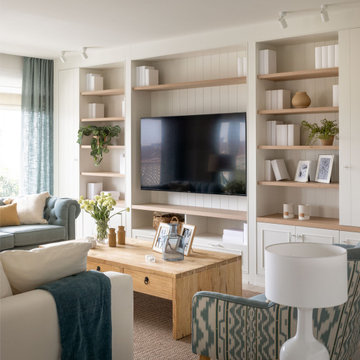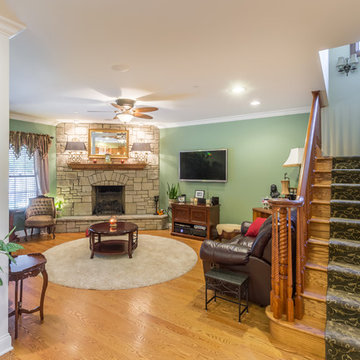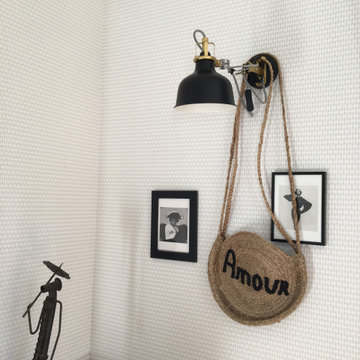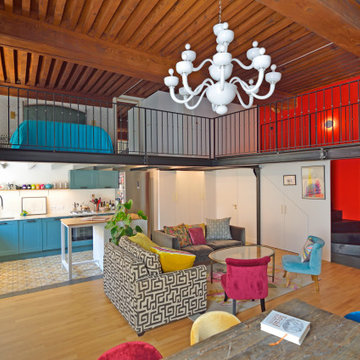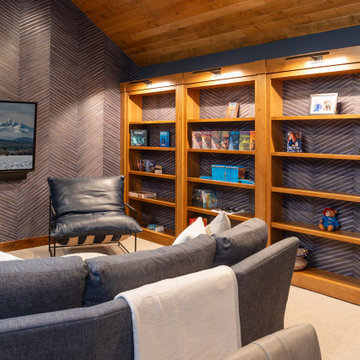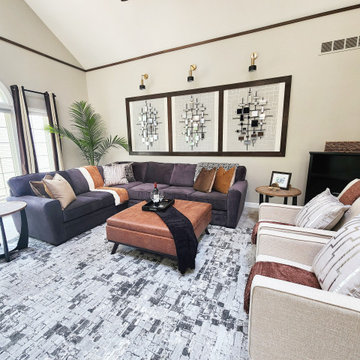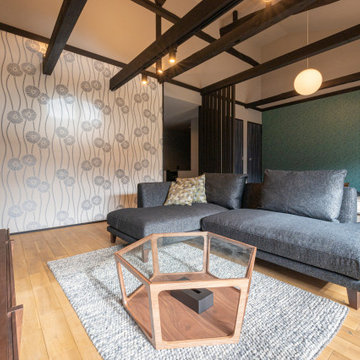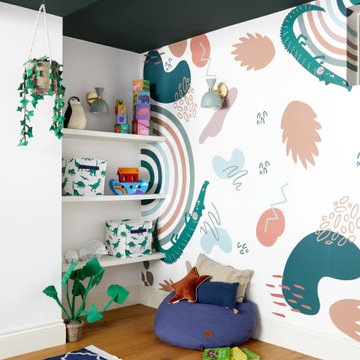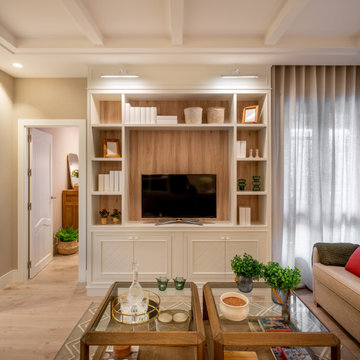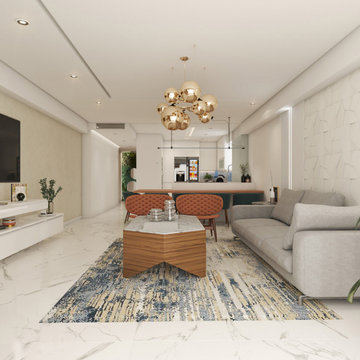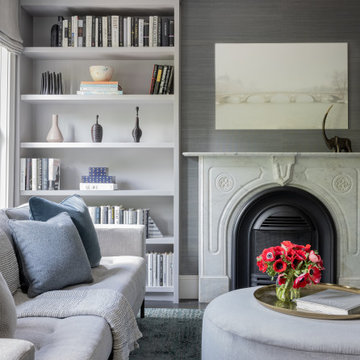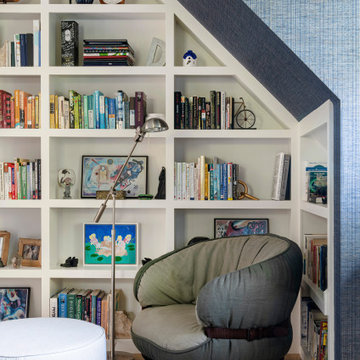327 Billeder af alrum med et hjemmebibliotek og vægtapet
Sorteret efter:
Budget
Sorter efter:Populær i dag
21 - 40 af 327 billeder
Item 1 ud af 3
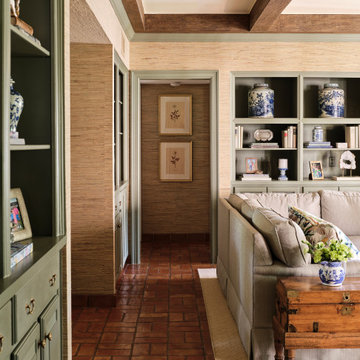
Designer Maria Beck of M.E. Designs expertly combines fun wallpaper patterns and sophisticated colors in this lovely Alamo Heights home.
Family room Paper Moon Painting wallpaper installation using a grasscloth wallpaper
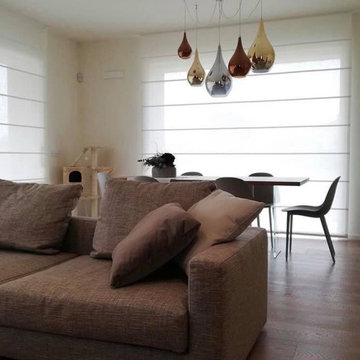
Grandi finestroni illuminano questo salotto con zona pranzo ,qui abbiamo scelto il total white per i pacchetti steccati
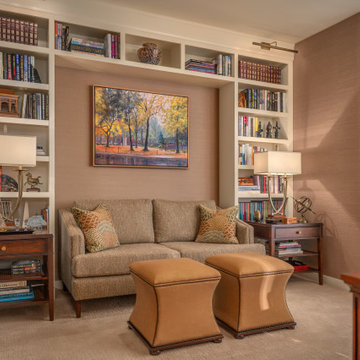
This small two-bedroom condo was converted to a small tv viewing room. it has a lot of bang for the buck. Grass cloth wall covering give the space the right amount of texture that warms the room and becomes a unique space in a tower of same nondescript modern design.
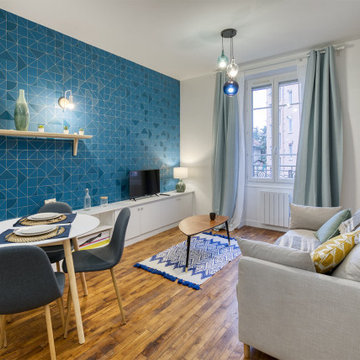
Avant travaux : Appartement vétuste de 65m² environ à diviser pour mise en location de deux logements.
Après travaux : Création de deux appartements T2 neufs. Seul le parquet massif ancien a été conservé.
Budget total (travaux, cuisines, mobilier, etc...) : ~ 70 000€

A 2000 sq. ft. family home for four in the well-known Chelsea gallery district. This loft was developed through the renovation of two apartments and developed to be a more open space. Besides its interiors, the home’s star quality is its ability to capture light thanks to its oversized windows, soaring 11ft ceilings, and whitewash wood floors. To complement the lighting from the outside, the inside contains Flos and a Patricia Urquiola chandelier. The apartment’s unique detail is its media room or “treehouse” that towers over the entrance and the perfect place for kids to play and entertain guests—done in an American industrial chic style.
Featured brands include: Dornbracht hardware, Flos, Artemide, and Tom Dixon lighting, Marmorino brick fireplace, Duravit fixtures, Robern medicine cabinets, Tadelak plaster walls, and a Patricia Urquiola chandelier.
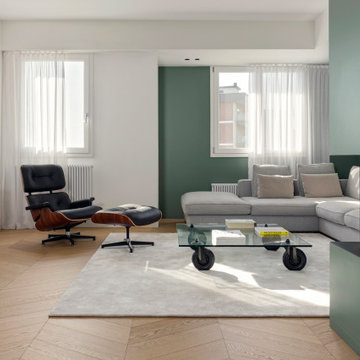
Salotto, con divano su misura ad angolo in tessuto chiaro, tappeto, tavolino Fontana Arte di Gae Aulenti, poltrona Long Chair di Eames. Camino a legna trifacciale in volume colore verde grigio. La Tv è incassata in un mobile a filo parete, come anche le casse ai lati. Tende filtranti bianche.
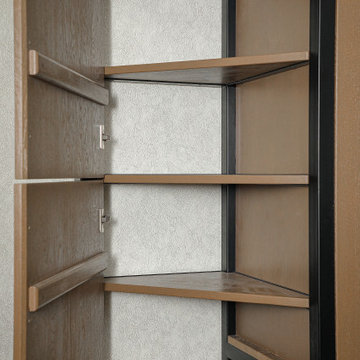
Книжный стеллаж, консоль для TV и игровой консоли с полками и ящиками для хранения различных вещей. Материалы: каркас из металлической трубы 40Х40 мм, несколько элементов из трубы 20Х20 мм в порошковой покраске, натуральный дуб с покрытием лазурью, фурнитура Blum.
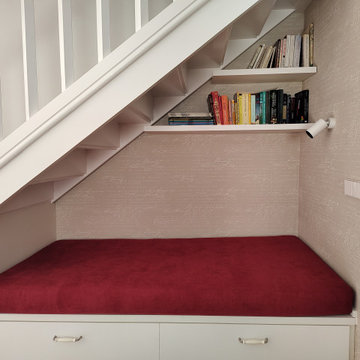
Reforma integral: renovación de escalera mediante pulido y barnizado de escalones y barandilla, y pintura en color blanco. Cambio de pavimento de cerámico a parquet laminado acabado roble claro. Cocina abierta. Diseño de iluminación. Rincón de lectura o reading nook para aprovechar el espacio debajo de la escalera. El mobiliario fue diseñado a medida. La cocina se renovó completamente con un diseño personalizado con península, led sobre encimera, y un importante aumento de la capacidad de almacenaje. El lavabo también se renovó completamente pintando el techo de madera de blanco, cambiando el suelo cerámico por parquet y el cerámico de las paredes por papel pintado y renovando los muebles y la iluminación.
327 Billeder af alrum med et hjemmebibliotek og vægtapet
2
