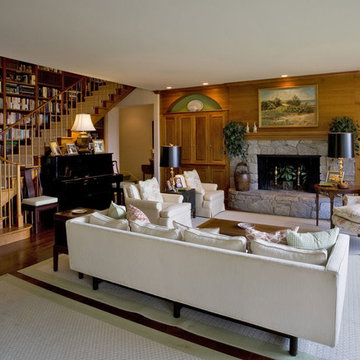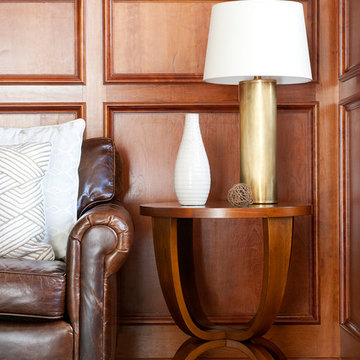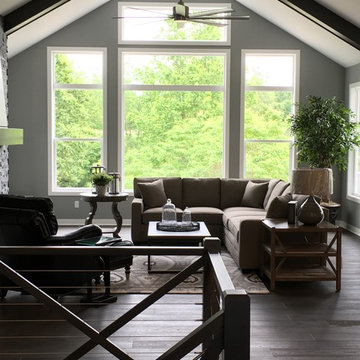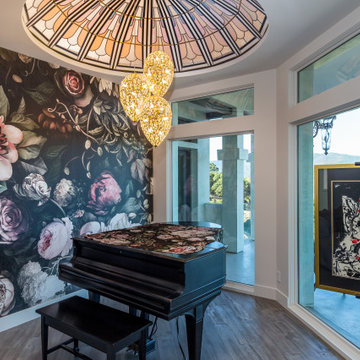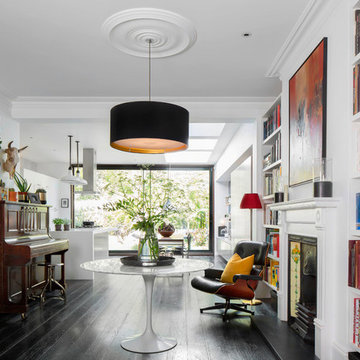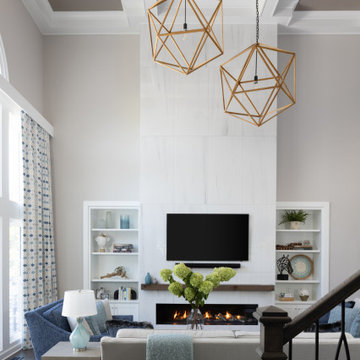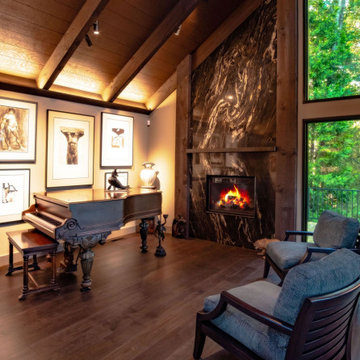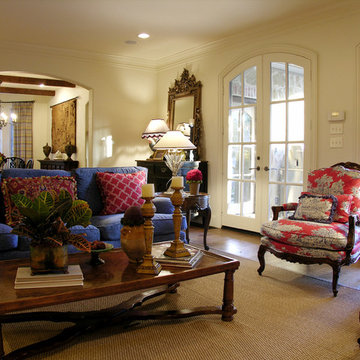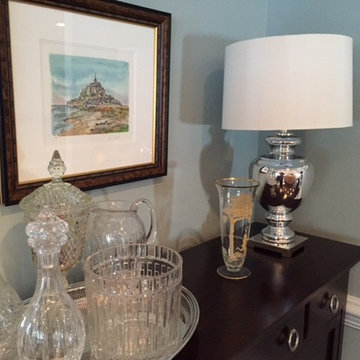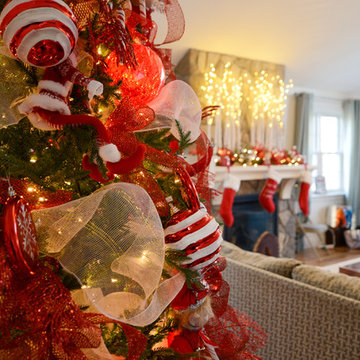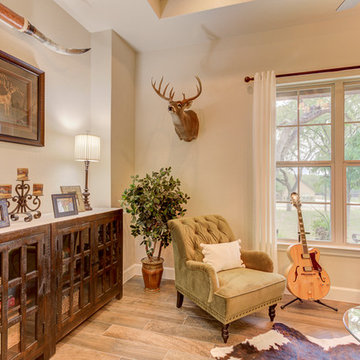423 Billeder af alrum med et musikværelse og pejseindramning i sten
Sorteret efter:
Budget
Sorter efter:Populær i dag
161 - 180 af 423 billeder
Item 1 ud af 3
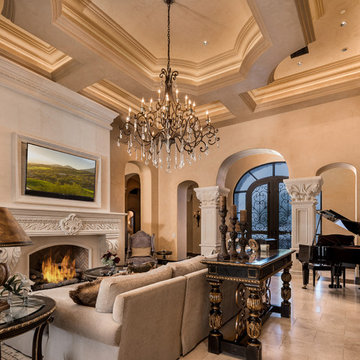
World Renowned Architecture Firm Fratantoni Design created this beautiful home! They design home plans for families all over the world in any size and style. They also have in-house Interior Designer Firm Fratantoni Interior Designers and world class Luxury Home Building Firm Fratantoni Luxury Estates! Hire one or all three companies to design and build and or remodel your home!
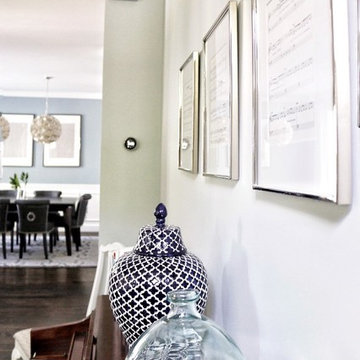
A seating area off the front entrance acts as not only a conversation area but also as their piano room.
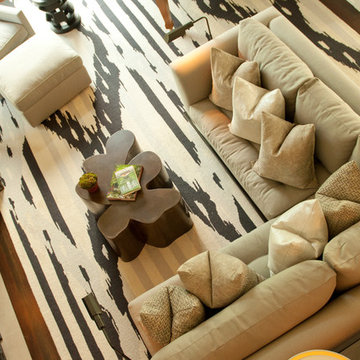
The Great Room - Quogue, NY
Decorator Ryan Nessing of Nessing Design
Bonnie Thompson Photography

The home's great room with the staircase that leads to the owner's study. The beams are giant gluelams but highlight the structure of the home.
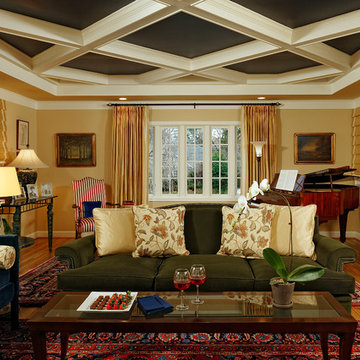
Comfortable and elegant upholstered furniture was coordinated with their existing rugs. The window placement looks fabulous now - originally, the windows were misplaced disturbing the balance of the room. Take a look at the before pictures at www.paulagracedesigns,com to see what i mean!
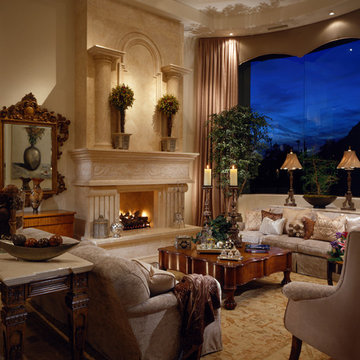
Modern/Contemporary Luxury Home By Fratantoni Interior Designer!
Follow us on Twitter, Facebook, Instagram and Pinterest for more inspiring photos and behind the scenes looks!!
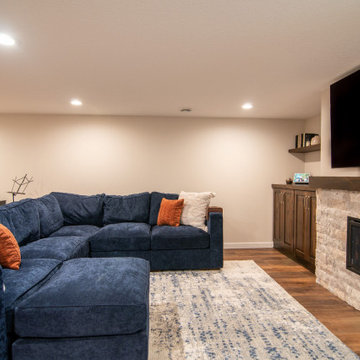
Only a few minutes from the project to the left (Another Minnetonka Finished Basement) this space was just as cluttered, dark, and under utilized.
Done in tandem with Landmark Remodeling, this space had a specific aesthetic: to be warm, with stained cabinetry, gas fireplace, and wet bar.
They also have a musically inclined son who needed a place for his drums and piano. We had amble space to accomodate everything they wanted.
We decided to move the existing laundry to another location, which allowed for a true bar space and two-fold, a dedicated laundry room with folding counter and utility closets.
The existing bathroom was one of the scariest we've seen, but we knew we could save it.
Overall the space was a huge transformation!
Photographer- Height Advantages
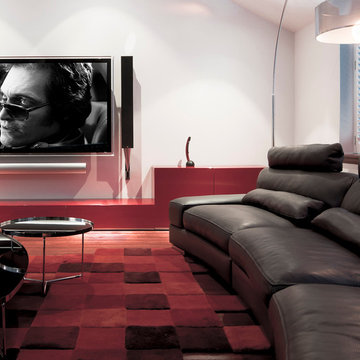
Une salle familiale haute en couleurs, confortable et pratique ou l'accent est mis sur le divertissement et les rencontres. Tapis d'Espagne, mobilier Roche Bobois, table italiennes de Catelan et meuble laqué rouge de Poliform.
photo Verushka Boespflug
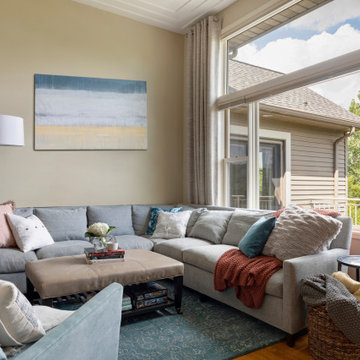
With a family of 5, along with extended family; adding enough seating for a cozy arrangement was a must. This beautiful large sectional sofa and light teal chair were stain guarded to help with the wear and tear of the kiddos and adding a leather ottoman with storage was needed. A plush wool rug and gorgeous twelve-foot stationary curtains created a comfortable, relaxing space for the whole family and then some.
423 Billeder af alrum med et musikværelse og pejseindramning i sten
9
